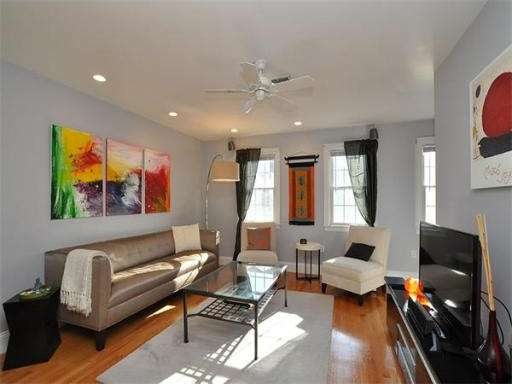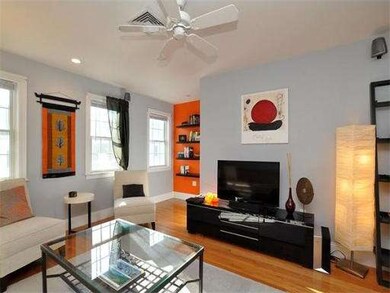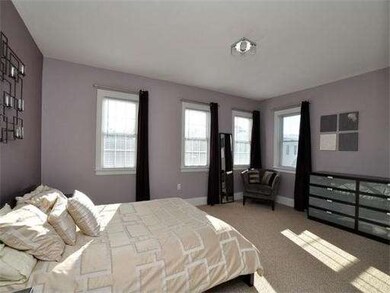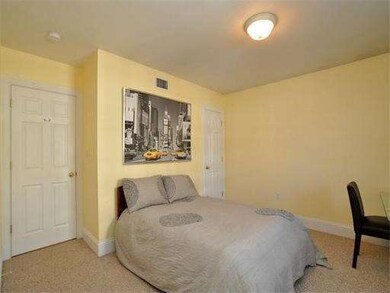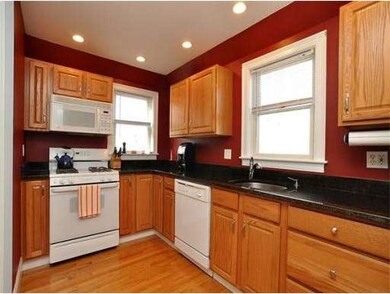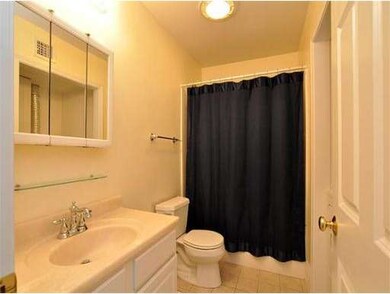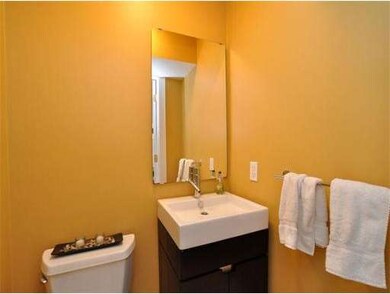
546 E 3rd St Unit 2 Boston, MA 02127
South Boston NeighborhoodHighlights
- Waterfront
- Property is near public transit
- Park
- Open Floorplan
- Wood Flooring
- Recessed Lighting
About This Home
As of April 2014Spacious Upper duplex in South Boston's hottest neighborhood. Perfect location just one block from both L Street and East Broadway - tucked between the best of Southie and the growing Seaport District. Easy commuter access and every day city convenience! This building was ground up, new construction in 2004 and looks like it was built yesterday, with all of the modern amenities a homeowner could ask for. Open floor plan from front to back on main living level with newly renovated 1/2 bath, granite counter tops in the kitchen, and hardwood floors throughout. Wide stairway to top floor makes this condo feel just like a single family. Top floor has two spacious bedrooms, both with huge closets! Large bathroom off main hallway and in-unit, side by side laundry area. Private, exclusive roof rights and common back yard, shared with just one other unit. Call for a showing today!
Last Agent to Sell the Property
Gibson Sotheby's International Realty Listed on: 01/28/2014

Last Buyer's Agent
Frank DiMaria
The Boston Realty Group, LLC
Home Details
Home Type
- Single Family
Est. Annual Taxes
- $3,037
Year Built
- Built in 2004 | Remodeled
Lot Details
- Waterfront
HOA Fees
- $150 Monthly HOA Fees
Home Design
- Rubber Roof
Interior Spaces
- 1,039 Sq Ft Home
- 2-Story Property
- Open Floorplan
- Ceiling Fan
- Recessed Lighting
- Dining Area
Kitchen
- Range
- Dishwasher
Flooring
- Wood
- Wall to Wall Carpet
Bedrooms and Bathrooms
- 2 Bedrooms
- Primary bedroom located on second floor
- Bathtub Includes Tile Surround
Laundry
- Laundry on upper level
- Dryer
- Washer
Parking
- On-Street Parking
- Open Parking
Location
- Property is near public transit
- Property is near schools
Schools
- Bps Elementary And Middle School
- Bps High School
Utilities
- Forced Air Heating and Cooling System
- 1 Cooling Zone
- 1 Heating Zone
- Heating System Uses Natural Gas
- 100 Amp Service
- Natural Gas Connected
- Gas Water Heater
Community Details
Overview
- Association fees include water, sewer, insurance
- 546 East Third Condominiums Community
Amenities
- Common Area
- Shops
Recreation
- Park
- Bike Trail
Ownership History
Purchase Details
Home Financials for this Owner
Home Financials are based on the most recent Mortgage that was taken out on this home.Purchase Details
Home Financials for this Owner
Home Financials are based on the most recent Mortgage that was taken out on this home.Similar Homes in the area
Home Values in the Area
Average Home Value in this Area
Purchase History
| Date | Type | Sale Price | Title Company |
|---|---|---|---|
| Deed | $470,000 | -- | |
| Deed | $347,500 | -- | |
| Deed | $347,500 | -- |
Mortgage History
| Date | Status | Loan Amount | Loan Type |
|---|---|---|---|
| Open | $484,000 | No Value Available | |
| Closed | $376,000 | New Conventional | |
| Previous Owner | $3,383,690 | Purchase Money Mortgage |
Property History
| Date | Event | Price | Change | Sq Ft Price |
|---|---|---|---|---|
| 12/30/2023 12/30/23 | Rented | $3,500 | 0.0% | -- |
| 12/05/2023 12/05/23 | Under Contract | -- | -- | -- |
| 11/21/2023 11/21/23 | For Rent | $3,500 | +25.0% | -- |
| 01/01/2020 01/01/20 | Rented | $2,800 | -6.7% | -- |
| 12/23/2019 12/23/19 | Under Contract | -- | -- | -- |
| 12/02/2019 12/02/19 | For Rent | $3,000 | 0.0% | -- |
| 04/04/2014 04/04/14 | Sold | $470,000 | +4.4% | $452 / Sq Ft |
| 01/30/2014 01/30/14 | Pending | -- | -- | -- |
| 01/28/2014 01/28/14 | For Sale | $450,000 | -- | $433 / Sq Ft |
Tax History Compared to Growth
Tax History
| Year | Tax Paid | Tax Assessment Tax Assessment Total Assessment is a certain percentage of the fair market value that is determined by local assessors to be the total taxable value of land and additions on the property. | Land | Improvement |
|---|---|---|---|---|
| 2025 | $7,865 | $679,200 | $0 | $679,200 |
| 2024 | $7,063 | $648,000 | $0 | $648,000 |
| 2023 | $6,818 | $634,800 | $0 | $634,800 |
| 2022 | $6,640 | $610,300 | $0 | $610,300 |
| 2021 | $6,384 | $598,300 | $0 | $598,300 |
| 2020 | $6,408 | $606,800 | $0 | $606,800 |
| 2019 | $5,979 | $567,300 | $0 | $567,300 |
| 2018 | $5,660 | $540,100 | $0 | $540,100 |
| 2017 | $5,400 | $509,900 | $0 | $509,900 |
| 2016 | $5,291 | $481,000 | $0 | $481,000 |
| 2015 | $5,177 | $427,500 | $0 | $427,500 |
| 2014 | $4,801 | $381,600 | $0 | $381,600 |
Agents Affiliated with this Home
-
Daniel Arnao

Seller's Agent in 2023
Daniel Arnao
Coldwell Banker Realty - Hingham
(617) 519-4218
4 in this area
23 Total Sales
-
Connor Gillen

Buyer's Agent in 2023
Connor Gillen
eXp Realty
(617) 909-2794
38 Total Sales
-
Bode Well Team
B
Buyer's Agent in 2020
Bode Well Team
Compass
(617) 268-9200
2 in this area
12 Total Sales
-
Resco Homes

Seller's Agent in 2014
Resco Homes
Gibson Sothebys International Realty
(617) 817-1813
9 in this area
140 Total Sales
-
F
Buyer's Agent in 2014
Frank DiMaria
The Boston Realty Group, LLC
Map
Source: MLS Property Information Network (MLS PIN)
MLS Number: 71627234
APN: SBOS-000000-000006-003285-000004
- 1 Schrepel Place
- 550 E 3rd St
- 571 E 3rd St
- 618 E 2nd St Unit 2
- 597 E 2nd St Unit A
- 597 E 2nd St
- 9-11 Linley Terrace Unit 2
- 54 I St
- 49 L St Unit 3
- 57 L St Unit H
- 12 I St Unit 1
- 714 E 4th St Unit 3
- 616 E 4th St Unit 404
- 562 E 5th St
- 647 E 3rd St
- 537 E 2nd St Unit 101
- 10 Beckler Ave
- 17 M St
- 565 E Broadway
- 561 E Broadway Unit 561
