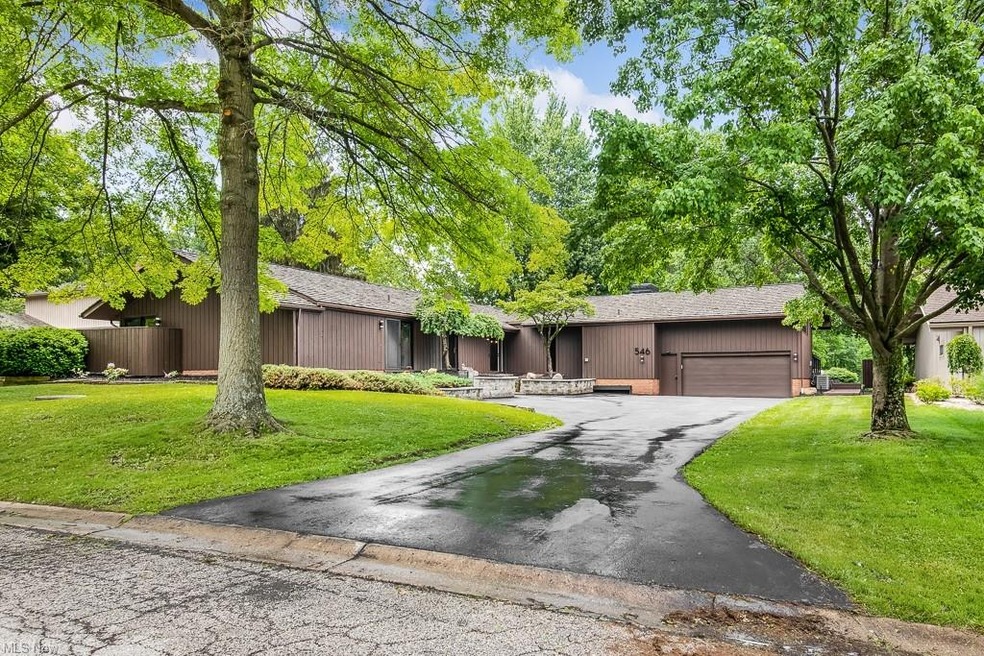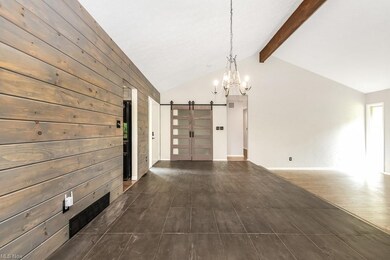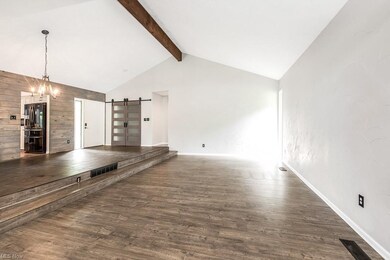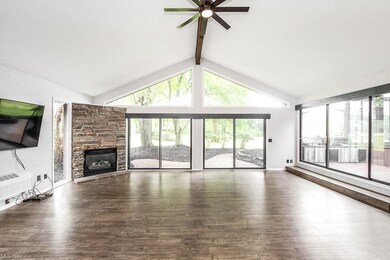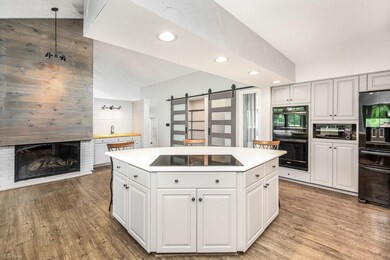
546 E Acadia Point Aurora, OH 44202
Highlights
- On Golf Course
- Deck
- 2 Fireplaces
- Leighton Elementary School Rated A
- Contemporary Architecture
- 2 Car Direct Access Garage
About This Home
As of September 2021Imagine coming home to this beautiful retreat on the 4th hole in Walden! This home has many updates and is on trend with the latest design. Cooking is a breeze in the large eat-in kitchen with plenty of counter space and cabinets. There is also a gas fireplace with a custom panel, walk-in pantry, and coffee station with a wet bar. If grilling is your thing, the outdoor kitchen with grill and griddle is perfect. Relax in the 4 season room which overlooks the golf course. If you would like to enjoy the outdoors, you can do so on the expansive deck. The Owners Suite features 2 walk-in closets and an updated bath. 3 other bedrooms and a full bath complete the sleeping wing of the house. All bedrooms have sliders to outdoor patios. The loft can be used as an additional bedroom (with a huge walk-in closet) or for whatever purpose you might want. There is an additional living suite on the lower level with a full bath and its own entrance. The family room includes a gas fireplace, loads of sliding doors as well as 2 built-in beverage fridges. Smart home features include the garage door opener, Ring doorbell, Nest smoke detector, thermostat, night light setting in the hallway, washer, wall ovens, as well as Bluetooth speakers in the bathrooms, 4 seasons room, and the outdoor kitchen. The laundry is on the main floor and there is also a hook up in the downstairs living suite. All appliances in home are new and convey. Welcome, Home!
Last Agent to Sell the Property
Fathom Realty License #2006004490 Listed on: 06/05/2021

Home Details
Home Type
- Single Family
Est. Annual Taxes
- $5,241
Year Built
- Built in 1973
Lot Details
- 0.44 Acre Lot
- Lot Dimensions are 95x200
- On Golf Course
HOA Fees
- $4 Monthly HOA Fees
Home Design
- Contemporary Architecture
- Wood Shingle Roof
- Cedar
Interior Spaces
- 2-Story Property
- 2 Fireplaces
- Golf Course Views
Kitchen
- Built-In Oven
- Cooktop
- Microwave
- Dishwasher
- Disposal
Bedrooms and Bathrooms
- 5 Bedrooms | 4 Main Level Bedrooms
Laundry
- Dryer
- Washer
Partially Finished Basement
- Walk-Out Basement
- Partial Basement
Parking
- 2 Car Direct Access Garage
- Garage Door Opener
Outdoor Features
- Deck
- Enclosed patio or porch
Utilities
- Forced Air Heating and Cooling System
- Heating System Uses Gas
Listing and Financial Details
- Assessor Parcel Number 03-013-10-00-033-000
Community Details
Overview
- $200 Annual Maintenance Fee
- Maintenance fee includes Security Staff
- Walden Community
Recreation
- Golf Course Community
Ownership History
Purchase Details
Purchase Details
Home Financials for this Owner
Home Financials are based on the most recent Mortgage that was taken out on this home.Purchase Details
Home Financials for this Owner
Home Financials are based on the most recent Mortgage that was taken out on this home.Purchase Details
Purchase Details
Similar Homes in Aurora, OH
Home Values in the Area
Average Home Value in this Area
Purchase History
| Date | Type | Sale Price | Title Company |
|---|---|---|---|
| Quit Claim Deed | -- | None Listed On Document | |
| Survivorship Deed | $425,000 | Title One Ohio | |
| Deed | $265,000 | -- | |
| Sheriffs Deed | $178,667 | None Available | |
| Deed | $275,000 | -- |
Mortgage History
| Date | Status | Loan Amount | Loan Type |
|---|---|---|---|
| Previous Owner | $382,500 | Stand Alone Refi Refinance Of Original Loan | |
| Previous Owner | $251,750 | New Conventional | |
| Previous Owner | $73,966 | Future Advance Clause Open End Mortgage | |
| Previous Owner | $335,000 | Future Advance Clause Open End Mortgage | |
| Previous Owner | $360,000 | Unknown | |
| Previous Owner | $272,000 | Credit Line Revolving |
Property History
| Date | Event | Price | Change | Sq Ft Price |
|---|---|---|---|---|
| 09/10/2021 09/10/21 | Sold | $425,000 | -4.5% | $99 / Sq Ft |
| 08/09/2021 08/09/21 | Pending | -- | -- | -- |
| 07/30/2021 07/30/21 | Price Changed | $445,056 | -4.3% | $104 / Sq Ft |
| 07/27/2021 07/27/21 | Price Changed | $465,056 | -2.9% | $109 / Sq Ft |
| 07/23/2021 07/23/21 | Price Changed | $479,056 | -2.0% | $112 / Sq Ft |
| 07/16/2021 07/16/21 | Price Changed | $489,056 | -6.0% | $114 / Sq Ft |
| 07/14/2021 07/14/21 | Price Changed | $520,056 | -1.9% | $122 / Sq Ft |
| 06/27/2021 06/27/21 | Price Changed | $530,000 | -3.6% | $124 / Sq Ft |
| 06/22/2021 06/22/21 | Price Changed | $550,000 | -1.8% | $129 / Sq Ft |
| 06/14/2021 06/14/21 | Price Changed | $560,000 | -2.6% | $131 / Sq Ft |
| 06/05/2021 06/05/21 | For Sale | $575,000 | +117.0% | $134 / Sq Ft |
| 01/05/2018 01/05/18 | Sold | $265,000 | +15.7% | $77 / Sq Ft |
| 11/13/2017 11/13/17 | Pending | -- | -- | -- |
| 11/08/2017 11/08/17 | For Sale | $229,000 | 0.0% | $66 / Sq Ft |
| 12/01/2013 12/01/13 | Rented | $2,550 | 0.0% | -- |
| 11/19/2013 11/19/13 | Under Contract | -- | -- | -- |
| 11/02/2013 11/02/13 | For Rent | $2,550 | -- | -- |
Tax History Compared to Growth
Tax History
| Year | Tax Paid | Tax Assessment Tax Assessment Total Assessment is a certain percentage of the fair market value that is determined by local assessors to be the total taxable value of land and additions on the property. | Land | Improvement |
|---|---|---|---|---|
| 2024 | $7,482 | $167,370 | $42,000 | $125,370 |
| 2023 | $6,294 | $114,630 | $42,000 | $72,630 |
| 2022 | $5,700 | $114,630 | $42,000 | $72,630 |
| 2021 | $5,732 | $114,630 | $42,000 | $72,630 |
| 2020 | $5,241 | $97,860 | $42,000 | $55,860 |
| 2019 | $5,283 | $97,860 | $42,000 | $55,860 |
| 2018 | $6,159 | $100,630 | $28,000 | $72,630 |
| 2017 | $6,159 | $100,630 | $28,000 | $72,630 |
| 2016 | $5,930 | $100,630 | $28,000 | $72,630 |
| 2015 | $6,010 | $100,630 | $28,000 | $72,630 |
| 2014 | $5,810 | $100,630 | $28,000 | $72,630 |
| 2013 | $5,775 | $100,630 | $28,000 | $72,630 |
Agents Affiliated with this Home
-

Seller's Agent in 2021
Jeff Steinberg
Fathom Realty
(216) 789-8916
1 in this area
26 Total Sales
-

Buyer's Agent in 2021
Scott Tinlin
Platinum Real Estate
(216) 210-2984
74 in this area
582 Total Sales
-

Seller's Agent in 2018
Steve Burgess
Cutler Real Estate
(330) 327-3393
2 in this area
140 Total Sales
-
K
Seller's Agent in 2013
Karen Miller
Deleted Agent
Map
Source: MLS Now
MLS Number: 4280150
APN: 03-013-10-00-033-000
- 615 Glen Eden Ct
- 681-25 Claridge Ln
- 706-39 Claridge Ln
- 500-34 Russet Woods Ln
- 618-6 Russet Woods Ct
- 849 Brookfield Dr
- 365 Aurora Hudson Rd
- 292 Summerhill Dr
- 986 Goldenrod Trail
- 985 Goldenrod Trail Unit 16K
- 312 Equestra S
- 999 Goldenrod Trail
- 629-37 Fairington Oval
- 613-3 Fairington Oval
- 255 Bonnie Ln
- 540 Ridgeway Dr
- 191 Parkview Dr
- 680 Windward Dr
- 101 Parkview Dr
- 250 Laurel Cir Unit 13
