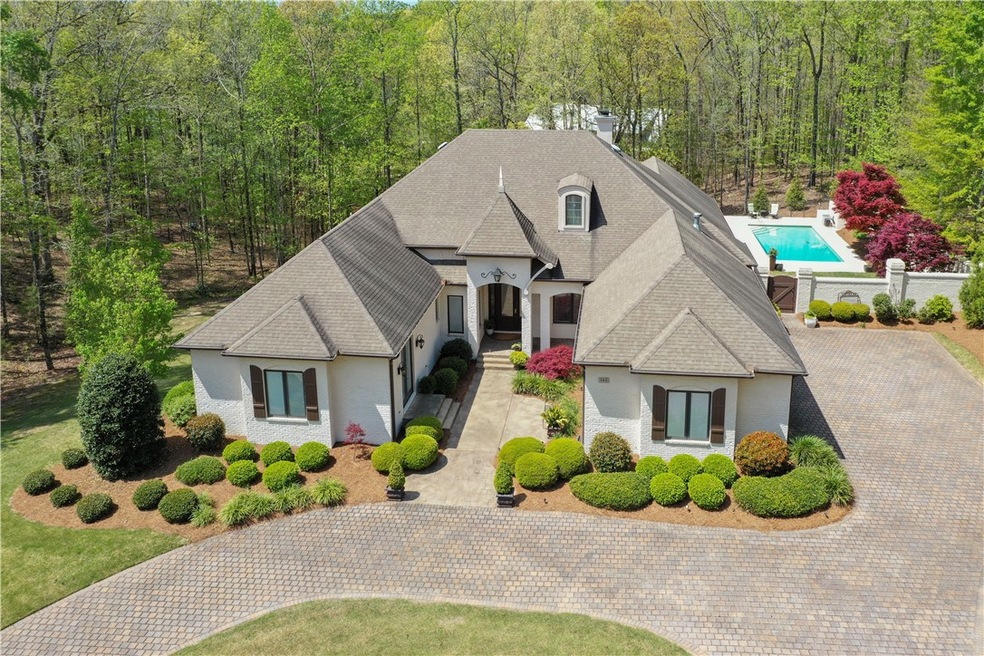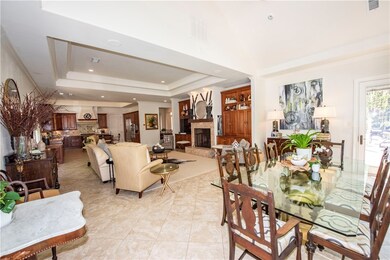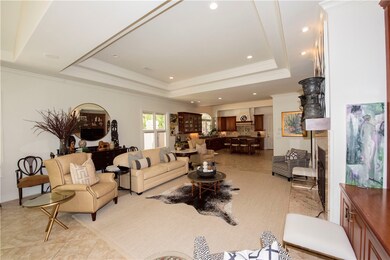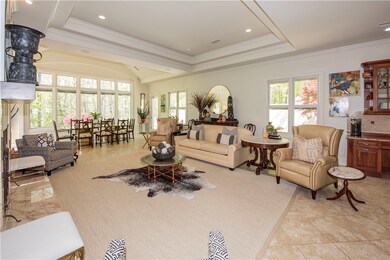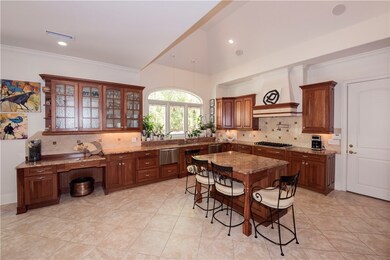
546 Hamilton Hills Ct Auburn, AL 36830
Highlights
- In Ground Pool
- Deck
- Hydromassage or Jetted Bathtub
- Auburn Early Education Center Rated A
- Wood Flooring
- Attic
About This Home
As of July 2021Exquisite One-of-a-Kind custom built home with high end amenities and beautifully maintained grounds! Custom circular stone paver driveway, attached 3 car garage. In-ground Gunite pool w/automatic cover/pool alarm sensor. 5.5-inch crown molding and custom tile flooring throughout all shared living spaces and hardwood flooring in all bedrooms. Double paned Pella windows & door with inlaid blinds. Custom front door w/cut glass, stunning entry w/chandelier. Study/Office w/wrap around custom cherry shelving, wood paneled walls, cabinetry, coffered ceiling and dual French Beveled doors! Viking stainless steel appliance package includes, 6 burner gas cook-top w/pot-filler, 2 drawer dishwasher, convection oven, built in microwave, warming drawer. 14 ft ceilings throughout home. Sunroom has dual access to pool and deck-perfect for entertaining. 2 Rinnai water heaters. Central Vacuum. Master bath is fantastic w/walk-in steam shower with teak seating & dual heads, jetted tub & floor heaters!
Last Agent to Sell the Property
PRESTIGE PROPERTIES, INC. License #000079120 Listed on: 04/09/2021
Home Details
Home Type
- Single Family
Est. Annual Taxes
- $2,518
Year Built
- Built in 2007
Lot Details
- 1.01 Acre Lot
- Privacy Fence
- Back Yard Fenced
- Sprinkler System
Parking
- Attached Garage
Home Design
- Brick Veneer
Interior Spaces
- 3,861 Sq Ft Home
- 1-Story Property
- Wet Bar
- Central Vacuum
- Wired For Sound
- Ceiling Fan
- Gas Log Fireplace
- Window Treatments
- Combination Kitchen and Living
- Formal Dining Room
- Crawl Space
- Home Security System
- Washer and Dryer Hookup
- Attic
Kitchen
- Eat-In Kitchen
- Double Oven
- Gas Cooktop
- Microwave
- Dishwasher
- Kitchen Island
- Disposal
Flooring
- Wood
- Stone
Bedrooms and Bathrooms
- 4 Bedrooms
- Hydromassage or Jetted Bathtub
Outdoor Features
- In Ground Pool
- Deck
- Patio
- Outdoor Storage
- Front Porch
Schools
- Auburn Early Education/Ogletree Elementary And Middle School
Utilities
- Central Air
- Heat Pump System
- Underground Utilities
- Cable TV Available
Community Details
- Property has a Home Owners Association
- Association fees include common areas
- Hamilton Hills Subdivision
Listing and Financial Details
- Assessor Parcel Number 09-07-35-0-000-010.033
Ownership History
Purchase Details
Home Financials for this Owner
Home Financials are based on the most recent Mortgage that was taken out on this home.Similar Homes in Auburn, AL
Home Values in the Area
Average Home Value in this Area
Purchase History
| Date | Type | Sale Price | Title Company |
|---|---|---|---|
| Interfamily Deed Transfer | $519,000 | -- |
Property History
| Date | Event | Price | Change | Sq Ft Price |
|---|---|---|---|---|
| 07/23/2021 07/23/21 | Sold | $725,000 | 0.0% | $188 / Sq Ft |
| 06/23/2021 06/23/21 | Pending | -- | -- | -- |
| 04/09/2021 04/09/21 | For Sale | $725,000 | +39.7% | $188 / Sq Ft |
| 01/30/2015 01/30/15 | Sold | $519,000 | -13.4% | $134 / Sq Ft |
| 12/31/2014 12/31/14 | Pending | -- | -- | -- |
| 08/07/2014 08/07/14 | For Sale | $599,000 | -- | $155 / Sq Ft |
Tax History Compared to Growth
Tax History
| Year | Tax Paid | Tax Assessment Tax Assessment Total Assessment is a certain percentage of the fair market value that is determined by local assessors to be the total taxable value of land and additions on the property. | Land | Improvement |
|---|---|---|---|---|
| 2024 | $4,351 | $81,550 | $6,830 | $74,720 |
| 2023 | $4,351 | $81,550 | $6,830 | $74,720 |
| 2022 | $3,677 | $69,091 | $6,825 | $62,266 |
| 2021 | $2,518 | $53,570 | $6,860 | $46,710 |
| 2020 | $2,518 | $53,570 | $6,860 | $46,710 |
| 2019 | $2,670 | $49,435 | $5,250 | $44,185 |
| 2018 | $2,556 | $47,340 | $0 | $0 |
| 2015 | $5,373 | $99,500 | $0 | $0 |
| 2014 | $2,337 | $49,760 | $0 | $0 |
Agents Affiliated with this Home
-

Seller's Agent in 2021
Sylvia Paul
PRESTIGE PROPERTIES, INC.
(334) 319-0491
113 Total Sales
-
R
Buyer's Agent in 2021
RICK WHITE
PRESTIGE PROPERTIES, INC.
(334) 559-1689
121 Total Sales
-
A
Seller's Agent in 2015
ASHLEY DURHAM
PRESTIGE PROPERTIES, INC.
-

Buyer's Agent in 2015
Sharron Hill Farrar
HOMELINK REALTY
(334) 524-7976
135 Total Sales
Map
Source: Lee County Association of REALTORS®
MLS Number: 151098
APN: 09-07-35-0-000-010.033
- 2602 Cherington Dr
- 2604 Cherington Dr
- 2606 Cherington Dr
- 2624 Cherington Dr
- 2611 Cherington Dr
- 2811 Hamilton Rd
- 2738 Bent Creek Rd
- 286 Bentley Ct
- 2904 Stonybrook Rd
- 3714 Hamilton Rd
- 810 Summerlin Dr
- 725 Talmage Ln
- 751 Talmage Ln
- 710 Talmage Ln
- 586 Glenview Ct
- 737 Talmage Lights
- 1523 Alex Ave
- 2346 Champions Blvd
- 601 Overbrook Ln
- 582 Glenview Ct
