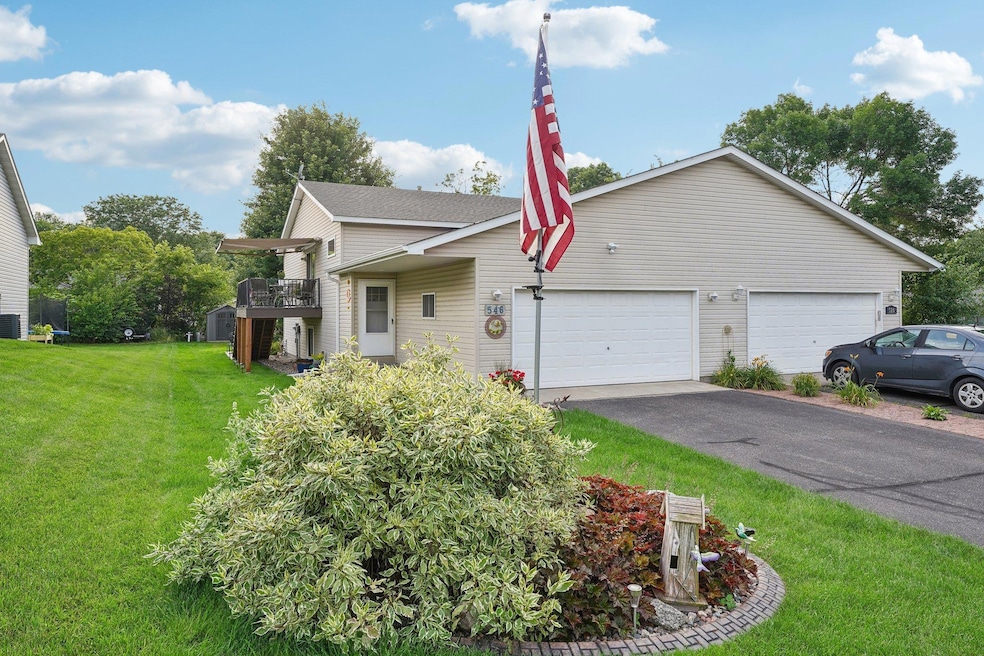
546 Market St S Shakopee, MN 55379
Highlights
- No HOA
- Stainless Steel Appliances
- Forced Air Heating and Cooling System
- Eagle Creek Elementary School Rated A-
- 2 Car Attached Garage
- 2-minute walk to Hiawatha Park
About This Home
As of September 2024Welcome to 546 Market St S, Shakopee, MN! This beautifully updated twin home boasts over $70,000 in upgrades, ensuring modern comfort and style. Enjoy peace of mind with the new roof and gutters, new water softener, and relax on the new maintenance-free deck with stairs and a locking gate that features a new auto-retractable awning with extra shade to give privacy from your neighbor. The new concrete patio is perfect for outdoor gatherings amongst the updated and maintained landscaping with irrigation system, while the new upper-level floors, lights, Kitchen counters and tile backsplash add a fresh, contemporary feel to the interior. Located in a vibrant town with no association fees, this home is close to top-rated parks like Hiawatha Park, Shakopee Archery Range, and Shakopee Parks & Recreation. Close proximity to schools, shopping, and dining as well. Don't miss out on this exceptional property! See the supplement for the full list of updates and make this your new home today!
Last Agent to Sell the Property
True Real Estate Brokerage Email: rob@rghteam.com Listed on: 07/09/2024

Property Details
Home Type
- Multi-Family
Est. Annual Taxes
- $2,646
Year Built
- Built in 1999
Lot Details
- 6,098 Sq Ft Lot
- Lot Dimensions are 38x161
Parking
- 2 Car Attached Garage
- Garage Door Opener
Home Design
- Bi-Level Home
- Property Attached
- Pitched Roof
- Architectural Shingle Roof
Kitchen
- Range
- Microwave
- Freezer
- Dishwasher
- Stainless Steel Appliances
- Disposal
Bedrooms and Bathrooms
- 3 Bedrooms
- 2 Full Bathrooms
Laundry
- Dryer
- Washer
Utilities
- Forced Air Heating and Cooling System
- Underground Utilities
- 100 Amp Service
Additional Features
- Basement
Community Details
- No Home Owners Association
- Mulberry Meadow 1St Add Subdivision
Listing and Financial Details
- Assessor Parcel Number 271620091
Ownership History
Purchase Details
Home Financials for this Owner
Home Financials are based on the most recent Mortgage that was taken out on this home.Purchase Details
Home Financials for this Owner
Home Financials are based on the most recent Mortgage that was taken out on this home.Similar Homes in Shakopee, MN
Home Values in the Area
Average Home Value in this Area
Purchase History
| Date | Type | Sale Price | Title Company |
|---|---|---|---|
| Deed | $330,000 | -- | |
| Warranty Deed | $228,000 | Executive Title |
Mortgage History
| Date | Status | Loan Amount | Loan Type |
|---|---|---|---|
| Open | $312,340 | New Conventional | |
| Previous Owner | $232,170 | VA | |
| Previous Owner | $235,270 | VA | |
| Previous Owner | $228,000 | VA | |
| Previous Owner | $120,516 | New Conventional | |
| Previous Owner | $123,200 | New Conventional |
Property History
| Date | Event | Price | Change | Sq Ft Price |
|---|---|---|---|---|
| 09/27/2024 09/27/24 | Sold | $330,000 | -1.5% | $165 / Sq Ft |
| 08/20/2024 08/20/24 | Pending | -- | -- | -- |
| 07/12/2024 07/12/24 | For Sale | $335,000 | -- | $168 / Sq Ft |
Tax History Compared to Growth
Tax History
| Year | Tax Paid | Tax Assessment Tax Assessment Total Assessment is a certain percentage of the fair market value that is determined by local assessors to be the total taxable value of land and additions on the property. | Land | Improvement |
|---|---|---|---|---|
| 2025 | $2,606 | $264,300 | $111,800 | $152,500 |
| 2024 | $2,646 | $265,300 | $111,800 | $153,500 |
| 2023 | $2,914 | $258,000 | $111,800 | $146,200 |
| 2022 | $2,750 | $277,600 | $111,800 | $165,800 |
| 2021 | $2,232 | $229,400 | $93,800 | $135,600 |
| 2020 | $2,356 | $208,300 | $72,000 | $136,300 |
| 2019 | $2,348 | $195,700 | $66,600 | $129,100 |
| 2018 | $2,412 | $0 | $0 | $0 |
| 2016 | $2,424 | $0 | $0 | $0 |
| 2014 | -- | $0 | $0 | $0 |
Agents Affiliated with this Home
-

Seller's Agent in 2024
Rob Gintner
True Real Estate
(612) 712-1168
1 in this area
64 Total Sales
-
B
Buyer's Agent in 2024
Braxton Pankake
Coldwell Banker Burnet
(612) 756-6016
3 in this area
7 Total Sales
Map
Source: NorthstarMLS
MLS Number: 6565792
APN: 27-162-009-1
- 619 4th Ave E
- 820 7th Ave E
- 1001 Eastview Cir
- 1061 Eastview Cir
- 108 4th Ave E
- 210 Shakopee Ave E
- 1015 Main St S
- 312 6th Ave W
- 412 Scott St S
- 1017 Shawmut St S
- 952 Scott St S
- 742 Shumway St S
- 438 Sarazin St
- 1600 Roundhouse Cir
- 1751 Hauer Trail
- 1504 Monarch St
- 2066 Parkway Ave
- 452 Spruce St
- 1934 11th Ave E
- 312 Sand St






