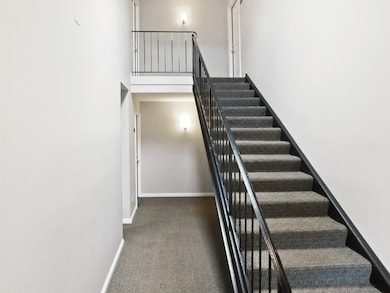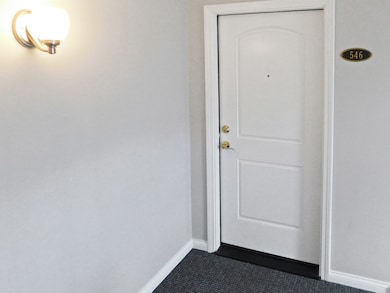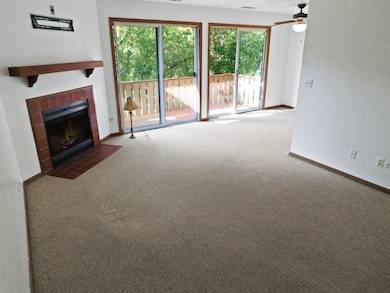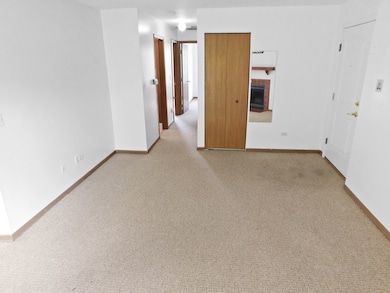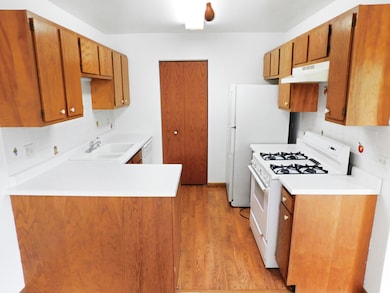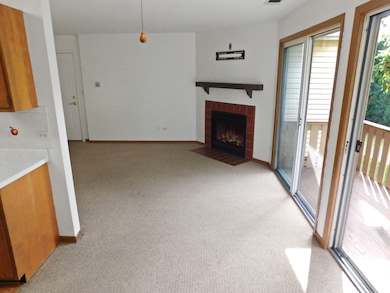546 N Deer Run Dr Unit 546 Palatine, IL 60067
Downtown Palatine NeighborhoodEstimated payment $1,333/month
Highlights
- Living Room
- Laundry Room
- Dining Room
- Palatine High School Rated A
- Central Air
- Family Room
About This Home
This bright and inviting 2-bedroom, 1-bath condo, situated in a quiet, well-maintained neighborhood, is a true gem. The home features an open living and dining area with large windows that fill the space with natural light. The kitchen offers ample cabinet storage and a convenient breakfast bar. Step out to the private balcony with peaceful tree-line views-perfect for morning coffee or evening relaxation. Both bedrooms are generously sized, and the full bath includes updated fixtures and a neutral design. In-unit laundry and a dedicated private garage add everyday convenience. Located near Northwest Highway, Deer Grove Forest Preserve, and just minutes from downtown Palatine and the Metra, this home offers a perfect blend of privacy and easy access to shops, restaurants, and commuter routes. Schedule a showing today!
Property Details
Home Type
- Condominium
Est. Annual Taxes
- $2,692
Year Built
- Built in 1987
Parking
- 1 Car Garage
Home Design
- Entry on the 2nd floor
Interior Spaces
- 1,000 Sq Ft Home
- 2-Story Property
- Family Room
- Living Room
- Dining Room
- Laundry Room
Bedrooms and Bathrooms
- 2 Bedrooms
- 2 Potential Bedrooms
- 1 Full Bathroom
Schools
- Gray M Sanborn Elementary School
- Walter R Sundling Middle School
- Palatine High School
Utilities
- Central Air
- Heating System Uses Natural Gas
Listing and Financial Details
- Senior Tax Exemptions
Community Details
Overview
- 4 Units
- Julie Maggio Association, Phone Number (847) 459-1222
- Property managed by Foster Premier
Pet Policy
- Dogs and Cats Allowed
Map
Home Values in the Area
Average Home Value in this Area
Tax History
| Year | Tax Paid | Tax Assessment Tax Assessment Total Assessment is a certain percentage of the fair market value that is determined by local assessors to be the total taxable value of land and additions on the property. | Land | Improvement |
|---|---|---|---|---|
| 2024 | $2,692 | $15,061 | $605 | $14,456 |
| 2023 | $2,550 | $15,061 | $605 | $14,456 |
| 2022 | $2,550 | $15,061 | $605 | $14,456 |
| 2021 | $1,870 | $11,753 | $352 | $11,401 |
| 2020 | $1,974 | $11,753 | $352 | $11,401 |
| 2019 | $1,981 | $13,079 | $352 | $12,727 |
| 2018 | $530 | $11,024 | $327 | $10,697 |
| 2017 | $511 | $11,024 | $327 | $10,697 |
| 2016 | $1,912 | $11,024 | $327 | $10,697 |
| 2015 | $1,263 | $10,213 | $302 | $9,911 |
| 2014 | $1,222 | $10,213 | $302 | $9,911 |
| 2013 | $1,132 | $10,213 | $302 | $9,911 |
Property History
| Date | Event | Price | List to Sale | Price per Sq Ft |
|---|---|---|---|---|
| 11/08/2025 11/08/25 | Pending | -- | -- | -- |
| 11/07/2025 11/07/25 | For Sale | $210,000 | 0.0% | $210 / Sq Ft |
| 07/10/2017 07/10/17 | Rented | $1,200 | 0.0% | -- |
| 06/28/2017 06/28/17 | For Rent | $1,200 | +9.1% | -- |
| 10/21/2015 10/21/15 | Under Contract | -- | -- | -- |
| 10/15/2015 10/15/15 | For Rent | $1,100 | 0.0% | -- |
| 10/15/2015 10/15/15 | Rented | $1,100 | -- | -- |
Purchase History
| Date | Type | Sale Price | Title Company |
|---|---|---|---|
| Warranty Deed | $124,000 | -- | |
| Warranty Deed | $98,000 | -- | |
| Warranty Deed | $62,666 | Attorneys Natl Title Network | |
| Warranty Deed | $92,000 | Attorneys Natl Title Network | |
| Warranty Deed | $89,500 | -- |
Mortgage History
| Date | Status | Loan Amount | Loan Type |
|---|---|---|---|
| Previous Owner | $73,500 | No Value Available | |
| Previous Owner | $75,200 | No Value Available | |
| Previous Owner | $72,000 | No Value Available | |
| Previous Owner | $80,000 | No Value Available |
Source: Midwest Real Estate Data (MRED)
MLS Number: 12513010
APN: 02-15-111-019-1068
- 248 W Fairview Way Unit 4
- 858 N Auburn Woods Dr
- 550 N Quentin Rd
- 580 N Quentin Rd
- 445 N Cambridge Dr
- 440 W Mahogany Ct Unit 203
- 440 W Mahogany Ct Unit 303
- 440 W Mahogany Ct Unit 312
- 480 W Wood St Unit 3
- 390 W Mahogany Ct Unit 606
- 882 N Franklin Ave
- 195 W Brandon Ct Unit A33
- 870 N Quentin Rd
- 230 W Golfview Terrace
- 129 W Brandon Ct Unit D23
- 884 N Quentin Rd
- 111 W Brandon Ct Unit E24
- 894 N Quentin Rd
- 354 N Brockway St
- 898 N Quentin Rd

