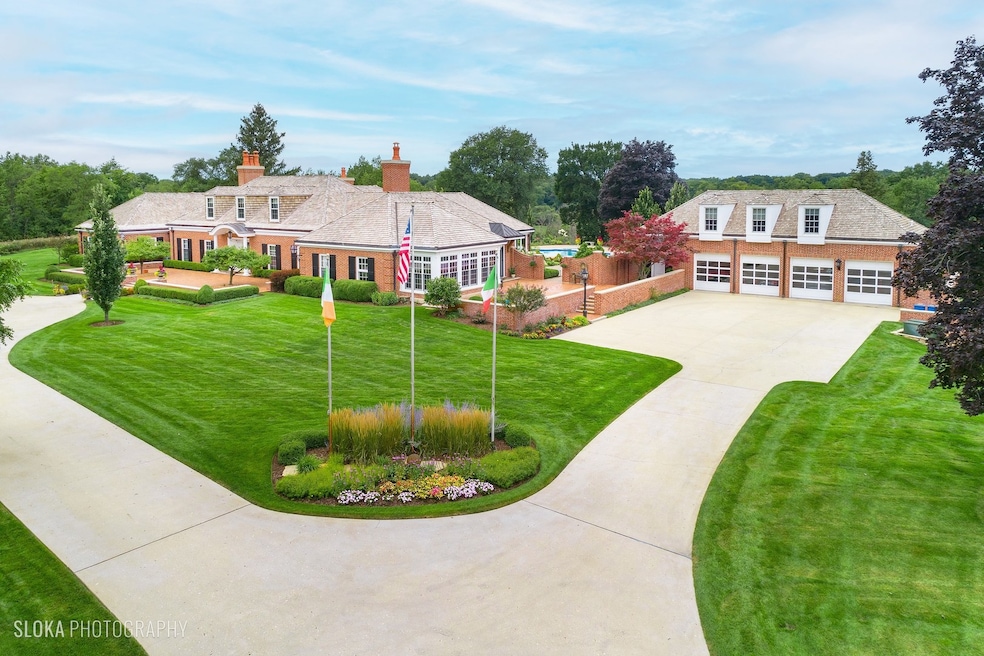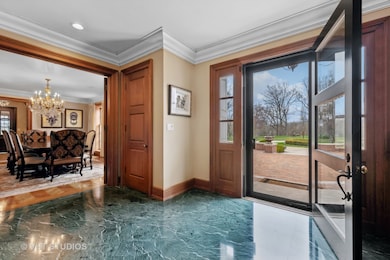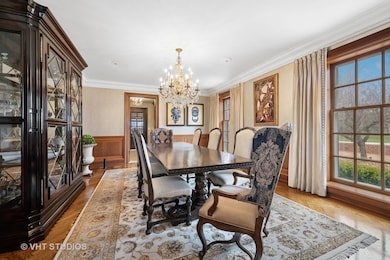546 Oak Knoll Rd Barrington, IL 60010
North Barrington Hills NeighborhoodEstimated payment $21,635/month
Highlights
- In Ground Pool
- Gated Community
- Landscaped Professionally
- Countryside Elementary School Rated A
- 25.3 Acre Lot
- Fireplace in Primary Bedroom
About This Home
Welcome to your own private resort-set on over 25 lush, rolling acres in prestigious Barrington Hills. This extraordinary estate, 17 years in the making, blends timeless elegance with resort-style living and endless potential to create an equestrian estate or simply a private sanctuary. From the moment you arrive, you're greeted by a sense of serenity and grandeur. Thoughtful architectural details define the home, including rich walnut trim, custom plaster crown moldings, herringbone hardwood floors, and five fireplaces that add warmth and charm throughout. The outdoor spaces are truly a showpiece-lushly landscaped and designed for relaxation and recreation. A sparkling in-ground pool, expansive stone patio, built-in firepit, and elegant gazebo offer a luxurious setting for entertaining or unwinding in nature. The grounds also include a built-in grill in the sunroom for year-round al fresco dining. Whether you're hosting summer soirees or enjoying a quiet evening under the stars, this property lives like a five-star retreat. And for those with equestrian dreams, the acreage offers the perfect canvas to create a world-class horse property. There's ample space for barns, paddocks, and riding trails-all surrounded by the natural beauty and privacy Barrington Hills is known for. Inside, the home offers equally impressive living and entertaining spaces: a dramatic two-story entry with dual bridal staircases, soaring ceilings in the living room, a formal dining room with butler's pantry, and a richly appointed study. The chef's kitchen and breakfast room are a daily delight, with panoramic views of the grounds. The first-floor primary wing is a private sanctuary with dual spa-like baths, oversized walk-in closets, and a dedicated office. Upstairs, two spacious bedroom suites each feature ensuite baths and double walk-ins. The walkout lower level is packed with amenities-an oversized rec room, a fitness studio, wine cellar, sauna, and even a hidden passageway for a touch of whimsy. A separate heated four-car garage includes a charming one-bedroom, 1.1-bath guest house-perfect for extended family, guests, or a live-in caretaker. This is more than just a home-it's a lifestyle. Secluded yet just minutes from downtown Barrington, Metra, shopping, dining, and award-winning District 220 schools. A rare opportunity to own a true retreat, with all the makings of a luxury equestrian estate.
Listing Agent
@properties Christie's International Real Estate License #471000101 Listed on: 04/25/2025

Home Details
Home Type
- Single Family
Est. Annual Taxes
- $52,664
Year Built
- Built in 1965
Lot Details
- 25.3 Acre Lot
- Lot Dimensions are 773x1326x986x175x187x262
- Landscaped Professionally
- Paved or Partially Paved Lot
- Sprinkler System
- Wooded Lot
- Additional Parcels
Parking
- 4 Car Garage
- Circular Driveway
- Parking Included in Price
Home Design
- Traditional Architecture
- Brick Exterior Construction
- Shake Roof
- Concrete Perimeter Foundation
Interior Spaces
- 7,730 Sq Ft Home
- 2-Story Property
- Built-In Features
- Bar
- Historic or Period Millwork
- Crown Molding
- Ceiling Fan
- Wood Burning Fireplace
- Entrance Foyer
- Family Room with Fireplace
- 6 Fireplaces
- Living Room with Fireplace
- Breakfast Room
- Formal Dining Room
- Home Office
- Recreation Room
- Game Room
- Heated Sun or Florida Room
- Utility Room with Study Area
- Home Gym
Kitchen
- Double Oven
- Cooktop
- Microwave
- High End Refrigerator
- Dishwasher
- Wine Refrigerator
- Trash Compactor
- Disposal
Flooring
- Wood
- Carpet
- Stone
Bedrooms and Bathrooms
- 4 Bedrooms
- 4 Potential Bedrooms
- Main Floor Bedroom
- Fireplace in Primary Bedroom
- Walk-In Closet
- Bathroom on Main Level
- Whirlpool Bathtub
- Steam Shower
- Separate Shower
Laundry
- Laundry Room
- Dryer
- Washer
Basement
- Basement Fills Entire Space Under The House
- Sump Pump
- Fireplace in Basement
- Finished Basement Bathroom
Home Security
- Home Security System
- Carbon Monoxide Detectors
Pool
- In Ground Pool
- Spa
Outdoor Features
- Patio
- Fire Pit
- Gazebo
- Outdoor Grill
Schools
- Countryside Elementary School
- Barrington Middle School-Station
- Barrington High School
Utilities
- Forced Air Zoned Heating and Cooling System
- Heating System Uses Natural Gas
- Radiant Heating System
- 400 Amp
- Well
- Multiple Water Heaters
- Water Purifier is Owned
- Water Softener is Owned
- Septic Tank
Listing and Financial Details
- Homeowner Tax Exemptions
Community Details
Recreation
- Horse Trails
Security
- Gated Community
Map
Home Values in the Area
Average Home Value in this Area
Tax History
| Year | Tax Paid | Tax Assessment Tax Assessment Total Assessment is a certain percentage of the fair market value that is determined by local assessors to be the total taxable value of land and additions on the property. | Land | Improvement |
|---|---|---|---|---|
| 2024 | $49,862 | $721,311 | $77,533 | $643,778 |
| 2023 | $49,862 | $649,785 | $75,749 | $574,036 |
| 2022 | $36,825 | $474,837 | $53,545 | $421,292 |
| 2021 | $38,183 | $488,094 | $73,966 | $414,128 |
| 2020 | $44,580 | $486,612 | $73,764 | $412,848 |
| 2019 | $44,570 | $583,338 | $72,042 | $511,296 |
| 2018 | $56,738 | $762,930 | $86,724 | $676,206 |
| 2017 | $55,988 | $747,775 | $85,153 | $662,622 |
| 2016 | $55,193 | $719,887 | $82,260 | $637,627 |
| 2015 | $54,009 | $675,716 | $77,680 | $598,036 |
| 2014 | $58,627 | $701,314 | $148,202 | $553,112 |
| 2012 | $56,864 | $713,370 | $150,750 | $562,620 |
Property History
| Date | Event | Price | List to Sale | Price per Sq Ft |
|---|---|---|---|---|
| 04/25/2025 04/25/25 | For Sale | $3,295,000 | -- | $426 / Sq Ft |
Purchase History
| Date | Type | Sale Price | Title Company |
|---|---|---|---|
| Deed | $2,950,000 | Affinity Title Services Llc |
Mortgage History
| Date | Status | Loan Amount | Loan Type |
|---|---|---|---|
| Previous Owner | $1,500,000 | Adjustable Rate Mortgage/ARM |
Source: Midwest Real Estate Data (MRED)
MLS Number: 12346076
APN: 13-33-100-009
- 560 Oak Knoll Rd
- 60 Ridge Rd
- LOT 0 Steeplechase Rd
- 0 Steeplechase Rd
- 236 Steeplechase Rd
- 23 W County Line Rd
- 599 Plum Tree Rd
- 361 Ridge Rd
- 80A Ridgecroft Ln
- 27470 W Northwest Hwy
- 27784 W Flynn Creek Dr
- 11 Moate Ln
- 80 Meadow Hill Rd
- Lot 26 3 Lakes Rd
- 418 W County Line Rd
- 7 3 Lakes Rd
- 404 Caesar Dr
- 373 N Bateman Cir
- 26900 W Taylor St
- LOT 2, 404 Caesar Dr
- 26900 W Taylor St
- 205 Trillium Dr
- 4 W County Line Rd Unit New Log Cabin on a lake
- 1003 N Rd Unit ID1305993P
- 504 Old Hunt Rd
- 425 Lincoln Ave Unit 1
- 128 Grant St
- 114 Harrison St
- 620 N Hough St Unit B
- 101 W Liberty St Unit 310
- 101 W Liberty St Unit 312
- 101 W Liberty St Unit 211
- 101 W Liberty St
- 500 N River Rd
- 421 N Hough St
- 520 Shorely Dr Unit 201
- 103 W Lincoln Ave
- 2123 Hillside Terrace Unit 2
- 917 S Summit St
- 712 Concord Ln






