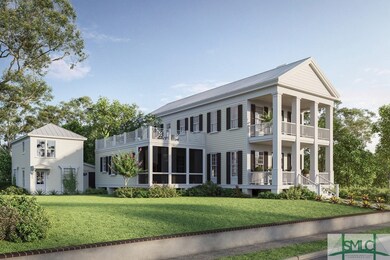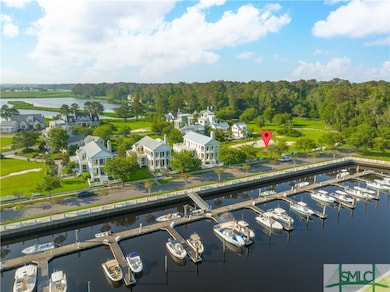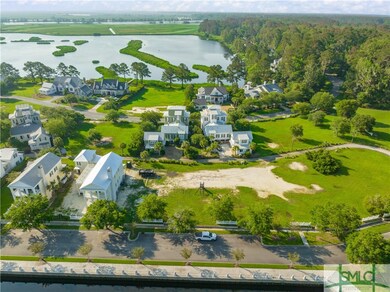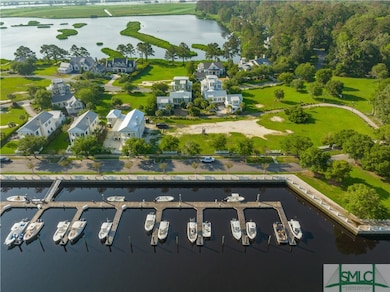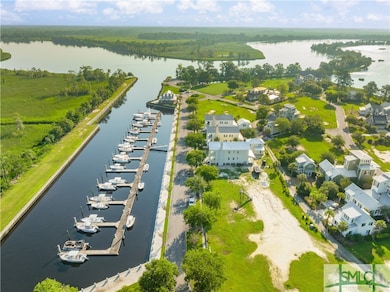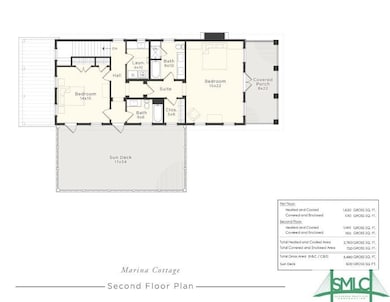
546 Ogeechee Ln Richmond Hill, GA 31324
Estimated payment $16,117/month
Highlights
- Marina
- Boat Dock
- Golf Course Community
- Dr. George Washington Carver Elementary School Rated A-
- Boat Facilities
- Community Stables
About This Home
This unique waterfront marina home located in The Ford Field and River Club is now being offered for sale! Located in the front row of the private Ford Marina, Silk Hope Harbor, this is a build to suit home with the unique opportunity to personalize. Features include a main house with 3 bedrooms, including a master suite on both the main level and second floor, and three full + one-half bath. The carriage house features a climatized garage and 4th bedroom with full ensuite bath. Over 5000 sq ft of total living space sq ft which includes 720 sq ft of porches and 600 sq ft of sun deck space overlooking the marina! Take this opportunity to own and be a part of all that The Ford Field and River Club and its amenities offer.
Home Details
Home Type
- Single Family
Est. Annual Taxes
- $2,345
Year Built
- Built in 2024 | New Construction
Lot Details
- 8,276 Sq Ft Lot
- Property fronts a marsh
- Property is zoned CITY
HOA Fees
- $4,638 Monthly HOA Fees
Parking
- 1 Car Garage
- Garage Door Opener
- RV Access or Parking
- Golf Cart Garage
Home Design
- Block Foundation
- Wood Siding
Interior Spaces
- 3,205 Sq Ft Home
- 2-Story Property
- Wet Bar
- High Ceiling
- Recessed Lighting
- Gas Fireplace
- Screened Porch
- River Views
Kitchen
- Gourmet Kitchen
- Breakfast Area or Nook
- Breakfast Bar
- Oven
- Range
- Microwave
- Dishwasher
- Kitchen Island
- Disposal
Bedrooms and Bathrooms
- 4 Bedrooms
- Primary Bedroom on Main
- Primary Bedroom Upstairs
- Primary Bedroom Suite
- Double Vanity
- Garden Bath
- Separate Shower
Laundry
- Laundry Room
- Washer and Dryer Hookup
Outdoor Features
- Boat Facilities
- Balcony
- Deck
Utilities
- Central Heating and Cooling System
- Underground Utilities
- Electric Water Heater
Listing and Financial Details
- Tax Lot M23
- Assessor Parcel Number 0549-082
Community Details
Overview
- The Ford Field And River Club Subdivision
- Community Lake
Amenities
- Clubhouse
Recreation
- Boat Dock
- Marina
- Golf Course Community
- Tennis Courts
- Community Playground
- Fitness Center
- Community Pool
- Park
- Community Stables
- Trails
Security
- Security Service
- Gated Community
Map
Home Values in the Area
Average Home Value in this Area
Tax History
| Year | Tax Paid | Tax Assessment Tax Assessment Total Assessment is a certain percentage of the fair market value that is determined by local assessors to be the total taxable value of land and additions on the property. | Land | Improvement |
|---|---|---|---|---|
| 2024 | $2,830 | $102,000 | $102,000 | $0 |
| 2023 | $2,830 | $96,000 | $96,000 | $0 |
| 2022 | $1,396 | $53,760 | $53,760 | $0 |
| 2021 | $1,076 | $40,320 | $40,320 | $0 |
| 2020 | $1,316 | $45,360 | $45,360 | $0 |
| 2019 | $1,420 | $45,360 | $45,360 | $0 |
| 2018 | $1,479 | $58,960 | $58,960 | $0 |
| 2017 | $1,099 | $40,000 | $40,000 | $0 |
| 2016 | $941 | $40,000 | $40,000 | $0 |
| 2015 | $1,118 | $40,000 | $40,000 | $0 |
| 2014 | $560 | $20,000 | $20,000 | $0 |
Property History
| Date | Event | Price | Change | Sq Ft Price |
|---|---|---|---|---|
| 05/09/2024 05/09/24 | For Sale | $2,075,000 | +377.0% | $647 / Sq Ft |
| 05/07/2024 05/07/24 | For Sale | $435,000 | -- | -- |
Purchase History
| Date | Type | Sale Price | Title Company |
|---|---|---|---|
| Limited Warranty Deed | $1,575,000 | -- | |
| Deed | $5,624,000 | -- |
Similar Homes in Richmond Hill, GA
Source: Savannah Multi-List Corporation
MLS Number: 311664
APN: 0549-082
- 536 Ogeechee Ln
- 506 Ogeechee Ln
- 123 Captains Walk
- 616 Ogeechee Ln
- 630 Ogeechee Ln
- 58 Captains Walk
- 800 Silk Hope Dr
- 777 Silk Hope Dr
- 367 Ogeechee Ln
- 823 Silk Hope Dr
- 1438 Silk Hope Dr
- 59 Big Oak Ct
- 166 Hidden Cove Dr
- 146 Hidden Cove Dr
- 522 Ogeechee Ln
- 221 Hidden Cove Dr
- 1351 Silk Hope Dr
- 1317 Silk Hope Dr
- 244 Little Lulu Ln
- 213 Little Lulu Ln
- 50 Greenwich Dr
- 29 Port Dr
- 45 Lullwater Dr
- 148 Spring Hill Dr
- 805 Laurel Hill Cir
- 11 Plantation Way
- 245 Blue Lake St
- 104 Brisbon Rd
- 31 Stafford Loop
- 126 Stafford Loop
- 210 Canyon Oak Loop
- 70 Teachers Row
- 1040 Canyon Oak Loop
- 174 Shady Hill Cir
- 201 Kroger Dr
- 510 Canyon Oak Loop
- 220 Summer Hill Way
- 292 Vining Way
- 25 Summer Hill Ct
- 180 Red Oak Dr

