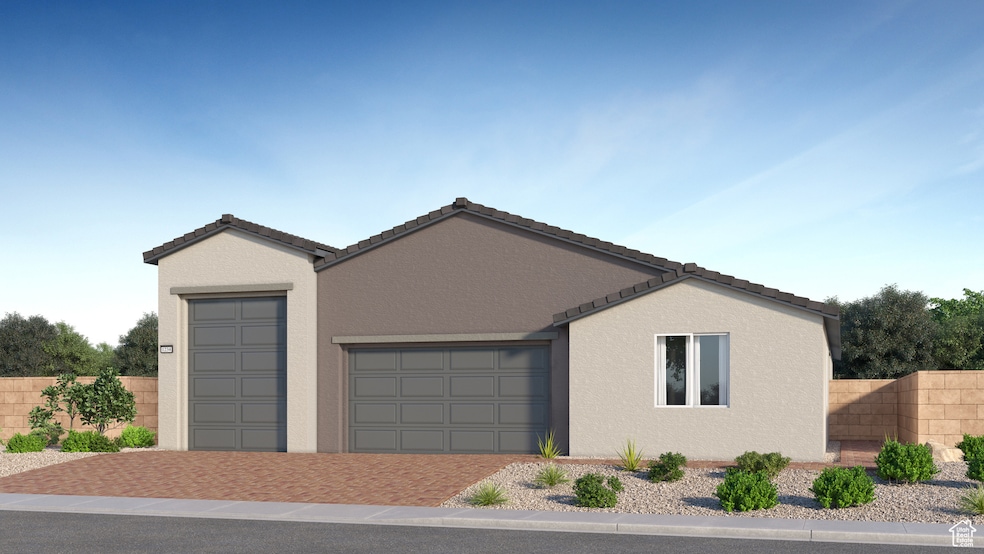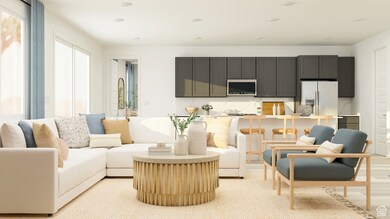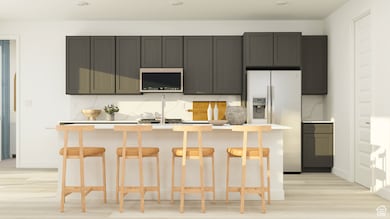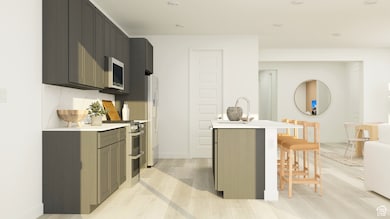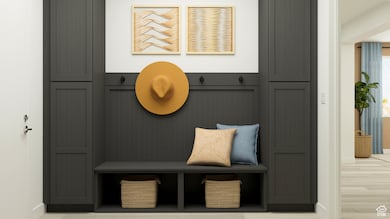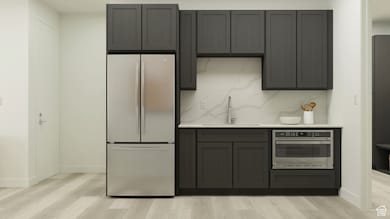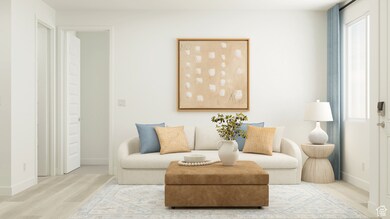546 S Cecita Way Saint George, UT 84770
Estimated payment $3,459/month
Highlights
- Views of Red Rock
- New Construction
- 4 Car Attached Garage
- Second Kitchen
- Rambler Architecture
- In-Law or Guest Suite
About This Home
Introducing Lennar's debut subdivision in Southern Utah - La Spazio at Divario. Come experience their sought-after Annabelle plan featuring a ''Next Gen'' accessory dwelling unit. Lennar is known for their promise of ''Everything's Included.'' This quick move-in home comes complete with Energy Star appliances through-out, including washer/dryer in main home as well as stackable unit in the ''Next Gen,'' superior finishes, and energy-efficient systems like multi-zone HVAC & a tankless water heater. The unique ''Next Gen'' suite: private entrance, garage access, separate bedroom, living area, mini-kitchen (convection micro/oven, fridge), & stackable W/D. Plenty of room for all your toys in the 12x30' toy garage w/12' door.
Home Details
Home Type
- Single Family
Est. Annual Taxes
- $856
Year Built
- Built in 2025 | New Construction
Lot Details
- 7,841 Sq Ft Lot
- Property is Fully Fenced
- Xeriscape Landscape
- Property is zoned Single-Family
HOA Fees
- $15 Monthly HOA Fees
Parking
- 4 Car Attached Garage
Property Views
- Red Rock
- Mountain
- Valley
Home Design
- Rambler Architecture
- Tile Roof
- Stucco
Interior Spaces
- 2,540 Sq Ft Home
- 1-Story Property
- Double Pane Windows
- Blinds
- Sliding Doors
- Carpet
Kitchen
- Second Kitchen
- Convection Oven
- Free-Standing Range
- Microwave
- Disposal
- Instant Hot Water
Bedrooms and Bathrooms
- 4 Main Level Bedrooms
- Walk-In Closet
- In-Law or Guest Suite
Laundry
- Dryer
- Washer
Schools
- Arrowhead Elementary School
- Dixie Middle School
- Dixie High School
Utilities
- Central Heating and Cooling System
- Natural Gas Connected
Additional Features
- Drip Irrigation
- Accessory Dwelling Unit (ADU)
Community Details
- Cecita Crest At Divario Subdivision
Listing and Financial Details
- Assessor Parcel Number SG-CCD-2-86
Map
Home Values in the Area
Average Home Value in this Area
Property History
| Date | Event | Price | List to Sale | Price per Sq Ft |
|---|---|---|---|---|
| 10/17/2025 10/17/25 | Price Changed | $639,900 | 0.0% | $252 / Sq Ft |
| 10/16/2025 10/16/25 | Price Changed | $639,900 | -15.8% | $252 / Sq Ft |
| 10/06/2025 10/06/25 | Price Changed | $759,865 | +8.9% | $299 / Sq Ft |
| 09/19/2025 09/19/25 | Price Changed | $698,015 | 0.0% | $275 / Sq Ft |
| 09/16/2025 09/16/25 | Price Changed | $698,015 | -0.9% | $275 / Sq Ft |
| 09/10/2025 09/10/25 | Price Changed | $704,115 | 0.0% | $277 / Sq Ft |
| 09/09/2025 09/09/25 | Price Changed | $704,115 | -1.6% | $277 / Sq Ft |
| 08/21/2025 08/21/25 | Price Changed | $715,765 | 0.0% | $282 / Sq Ft |
| 08/15/2025 08/15/25 | Price Changed | $715,765 | -0.8% | $282 / Sq Ft |
| 07/23/2025 07/23/25 | Price Changed | $721,715 | 0.0% | $284 / Sq Ft |
| 07/19/2025 07/19/25 | Price Changed | $721,715 | -3.5% | $284 / Sq Ft |
| 06/26/2025 06/26/25 | Price Changed | $747,865 | -1.6% | $294 / Sq Ft |
| 06/09/2025 06/09/25 | Price Changed | $759,865 | 0.0% | $299 / Sq Ft |
| 06/01/2025 06/01/25 | For Sale | $759,865 | -4.4% | $299 / Sq Ft |
| 05/01/2025 05/01/25 | For Sale | $794,990 | -- | $313 / Sq Ft |
Source: UtahRealEstate.com
MLS Number: 2081936
- 619 S Cecita Way
- 1704 W 680 S
- 0 W 740 S Unit 50 2089047
- 0 W 740 S
- 1711 W Phoenix Dr
- 545 S Valley View Dr Unit 18
- 545 S Valley View Dr Unit 162
- 545 S Valley View Dr Unit 148
- 584 S Dixie Dr Unit Lot 18
- 584 S Dixie Dr
- 584 S Dixie Dr Unit Lot 20
- 584 S Dixie Dr Unit 26
- 584 S Dixie Dr Unit Lot 19
- 810 S Dixie Dr Unit 1427
- 810 S Dixie Dr Unit 1013
- 810 S Dixie Dr Unit 1013
- 1845 W Canyon View Dr Unit FL3-ID1250615P
- 1390 W Sky Rocket Rd
- 260 N Dixie Dr
- 302 S Divario Cyn Dr
- 438 N Stone Mountain Dr Unit 45
- 1137 W 540 N
- 676 676 W Lava Pointe Dr
- 194 S 200 W
- 201 W Tabernacle St
- 460 S Main St
- 1660 W Sunset Blvd
- 543 S Main St
- 781 N Valley View Dr
- 60 N 100th St W
- 1749 W 1020 N
- 300 W 2025 S Unit 20
- 550 Diagonal St
- 220 E 600 S
- 325 S 200 E Unit 3
- 175 S 400 E
