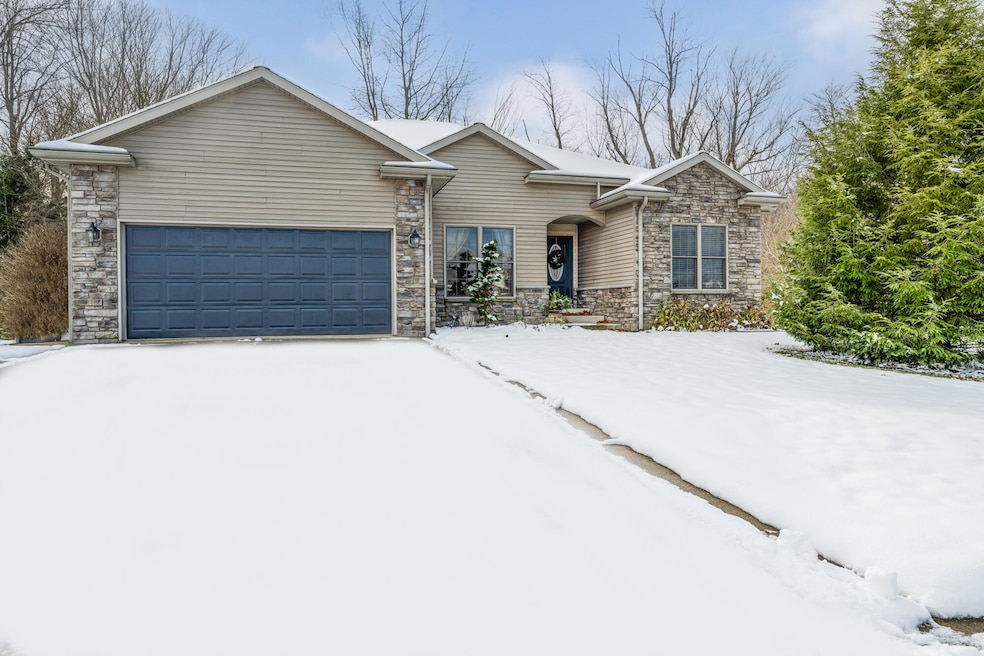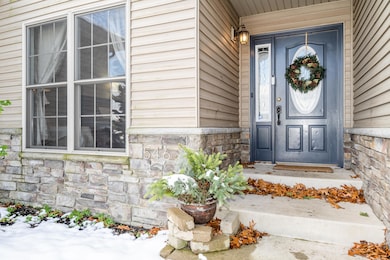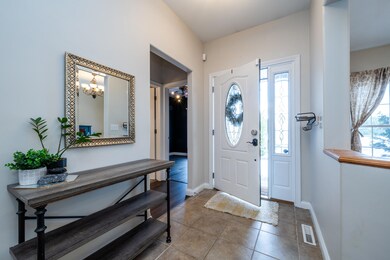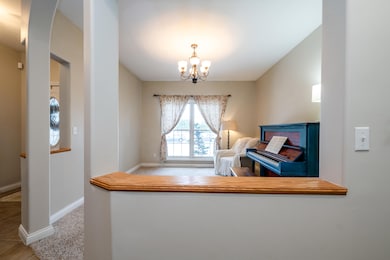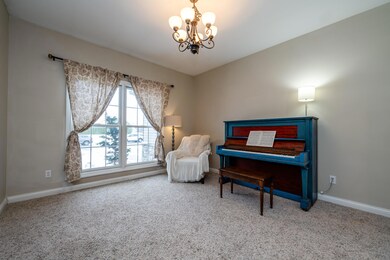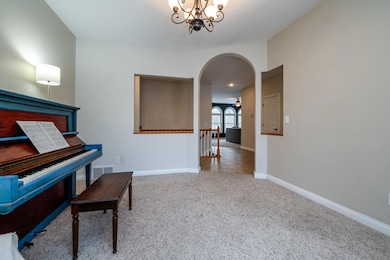
546 Wittenberg Path Unit 5 Saint Joseph, MI 49085
Highlights
- Newly Remodeled
- Deck
- Wooded Lot
- Lakeshore High School Rated A-
- Recreation Room
- 2 Car Attached Garage
About This Home
As of March 2025Welcome to this stunning home nestled on a wooded half-acre lot in the desirable Lakeshore School District. The spacious living room features a cozy gas fireplace and built-in shelving. Freshly painted throughout, the home boasts an open kitchen flooded with natural light, complete with a cast iron sink and counter-depth fridge. The primary bedroom includes a tray ceiling and a massive walk-in closet with a built-in organizer. The adjoining en-suite bathroom offers a relaxing deep soaker tub. Two additional bedrooms, a full bath, and the laundry area are conveniently located on the main floor. Throughout the home, you'll find solid doors and cabinetry. The finished basement offers an expansive fourth bedroom with four large egress windows, a third full bath, a large recreation room, and abundant storage. Step outside to a serene backyard with an elevated rear deck that leads down to a creek and surrounding woods. Additional highlights include underground sprinklers, an insulated garage, and much more. The ADT command system stays with the house. Enjoy peace of mind with a brand-new HVAC system (2022). Don't miss out on this exceptional home!
Last Agent to Sell the Property
RE/MAX by the Lake License #6502409512 Listed on: 03/01/2025

Home Details
Home Type
- Single Family
Est. Annual Taxes
- $4,107
Year Built
- Built in 2006 | Newly Remodeled
Lot Details
- 0.5 Acre Lot
- Lot Dimensions are 105x198x148x162
- Shrub
- Sprinkler System
- Wooded Lot
HOA Fees
- $21 Monthly HOA Fees
Parking
- 2 Car Attached Garage
- Front Facing Garage
- Garage Door Opener
Home Design
- Brick or Stone Mason
- Composition Roof
- Vinyl Siding
- Stone
Interior Spaces
- 1-Story Property
- Built-In Desk
- Ceiling Fan
- Gas Log Fireplace
- Insulated Windows
- Living Room with Fireplace
- Dining Area
- Recreation Room
- Ceramic Tile Flooring
Kitchen
- Oven
- Microwave
- Dishwasher
- Kitchen Island
- Snack Bar or Counter
- Disposal
Bedrooms and Bathrooms
- 4 Bedrooms | 3 Main Level Bedrooms
- 3 Full Bathrooms
Laundry
- Laundry on main level
- Dryer
- Washer
- Sink Near Laundry
Finished Basement
- Basement Fills Entire Space Under The House
- 1 Bedroom in Basement
Outdoor Features
- Deck
Utilities
- Forced Air Heating and Cooling System
- Heating System Uses Natural Gas
- Natural Gas Water Heater
- Phone Available
- Cable TV Available
Community Details
- Property is near a ravine
Ownership History
Purchase Details
Home Financials for this Owner
Home Financials are based on the most recent Mortgage that was taken out on this home.Purchase Details
Home Financials for this Owner
Home Financials are based on the most recent Mortgage that was taken out on this home.Similar Homes in the area
Home Values in the Area
Average Home Value in this Area
Purchase History
| Date | Type | Sale Price | Title Company |
|---|---|---|---|
| Warranty Deed | $420,000 | None Listed On Document | |
| Personal Reps Deed | -- | -- |
Mortgage History
| Date | Status | Loan Amount | Loan Type |
|---|---|---|---|
| Open | $42,000 | Credit Line Revolving | |
| Open | $336,000 | New Conventional | |
| Previous Owner | $365,750 | New Conventional | |
| Previous Owner | $301,700 | Construction | |
| Previous Owner | $246,400 | Unknown |
Property History
| Date | Event | Price | Change | Sq Ft Price |
|---|---|---|---|---|
| 03/24/2025 03/24/25 | Sold | $420,000 | 0.0% | $154 / Sq Ft |
| 03/01/2025 03/01/25 | For Sale | $419,900 | +9.1% | $154 / Sq Ft |
| 07/26/2022 07/26/22 | Sold | $385,000 | 0.0% | $141 / Sq Ft |
| 06/28/2022 06/28/22 | Pending | -- | -- | -- |
| 06/20/2022 06/20/22 | For Sale | $385,000 | -- | $141 / Sq Ft |
Tax History Compared to Growth
Tax History
| Year | Tax Paid | Tax Assessment Tax Assessment Total Assessment is a certain percentage of the fair market value that is determined by local assessors to be the total taxable value of land and additions on the property. | Land | Improvement |
|---|---|---|---|---|
| 2025 | $4,987 | $206,300 | $0 | $0 |
| 2024 | $4,107 | $206,700 | $0 | $0 |
| 2023 | $4,036 | $203,100 | $0 | $0 |
| 2022 | $2,696 | $168,300 | $0 | $0 |
| 2021 | $3,179 | $157,300 | $9,100 | $148,200 |
| 2020 | $3,111 | $144,100 | $0 | $0 |
| 2019 | $3,055 | $140,100 | $11,000 | $129,100 |
| 2018 | $2,992 | $140,100 | $0 | $0 |
| 2017 | $3,105 | $129,700 | $0 | $0 |
| 2016 | $3,023 | $121,100 | $0 | $0 |
| 2015 | $3,076 | $123,700 | $0 | $0 |
| 2014 | $2,888 | $138,100 | $0 | $0 |
Agents Affiliated with this Home
-
T
Seller's Agent in 2025
The Petzke Team
RE/MAX Michigan
(269) 985-3354
51 in this area
567 Total Sales
-

Buyer's Agent in 2025
Mary Kay Sverid
Coldwell Banker Realty
(269) 921-8108
2 in this area
131 Total Sales
-
B
Seller's Agent in 2022
Bill Graffenius
American Homes Real Estate
(269) 208-1494
1 in this area
13 Total Sales
-

Buyer's Agent in 2022
The Frazee Team
Century 21 Affiliated
(269) 985-3049
11 in this area
455 Total Sales
Map
Source: Southwestern Michigan Association of REALTORS®
MLS Number: 25007381
APN: 11-17-2800-0005-00-0
- 545 Wittenberg Path
- 561 Wittenberg Path
- 418 & 420 Wittenberg Path
- 573 Wittenberg Path
- 407 E Marquette Woods Rd
- 4799 Luther Path Unit 19
- 471 Wittenberg Path
- 4836 Luther Path Unit 1
- 4687 &4689 Luther Path
- 4674 &4676 Luther Path
- 4670 Beechnut Dr
- 527 & 529 Augsburg Pth
- 4747 Woodland Dr
- 4569 Terra Ln
- 4475 Plum Creek Ln
- 0 Hollywood Rd
- 3991 Deja Path
- 4594 Rd
- 3999 Deja Dr
- 1173 Anna Ln
