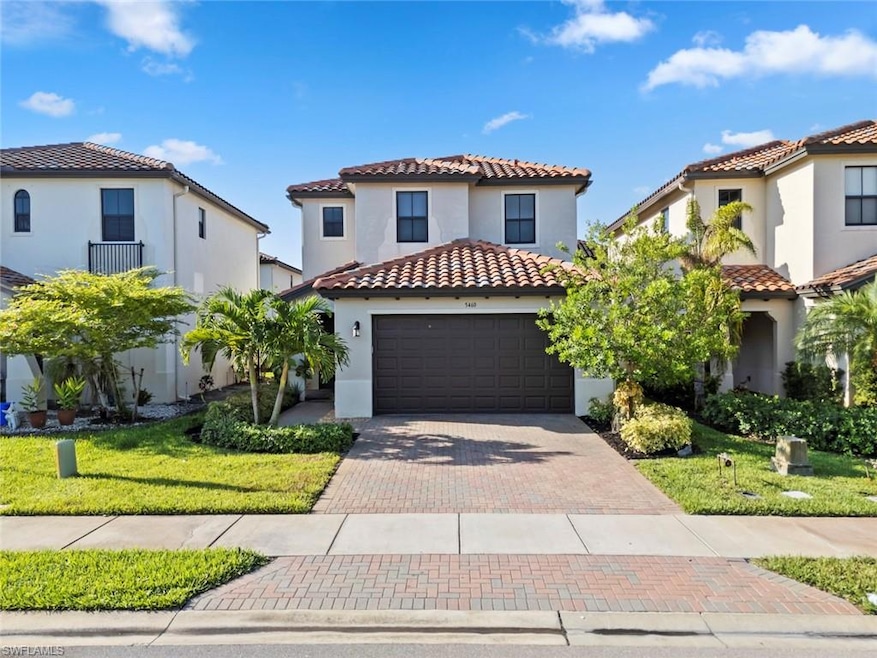
5460 Cameron Dr Ave Maria, FL 34142
Highlights
- Lanai
- Community Pool
- Eat-In Kitchen
- Estates Elementary School Rated A-
- 2 Car Attached Garage
- High Impact Windows
About This Home
As of June 2025Experience the best of Southwest Florida living in Ave Maria! Welcome to this well-maintained 3-bedroom, 2.5-bath home, ideally located in the desirable Maple Ridge community. Built in 2017 by CC Homes, this two-story residence features a spacious floor plan with all bedrooms upstairs for added privacy and a convenient half bath on the first floor. The primary suite offers comfort and functionality with a large walk-in closet, dual vanities, a walk-in shower, and an additional overflow closet.
Enjoy the Florida lifestyle to the fullest with access to The Club at Maple Ridge, offering a resort-style pool, pickleball court, grill area, fitness room, full kitchen, and more.
As part of the 4,000-acre master-planned community of Ave Maria, residents have access to a wide variety of amenities including multiple parks, BBQ areas, sports courts, an outdoor calisthenic gym, indoor fitness center, championship golf course, clubhouse, water park, hiking/biking trails, and golf cart paths.
Whether you're relaxing at home or taking advantage of the incredible community offerings, this home is the perfect blend of comfort, convenience, and recreation.
Last Agent to Sell the Property
Premiere Plus Realty Company License #NAPLES-249527721 Listed on: 05/28/2025

Home Details
Home Type
- Single Family
Est. Annual Taxes
- $4,190
Year Built
- Built in 2017
Lot Details
- 3,485 Sq Ft Lot
- Lot Dimensions: 38
- Southeast Facing Home
- Sprinkler System
HOA Fees
Parking
- 2 Car Attached Garage
- Automatic Garage Door Opener
- Deeded Parking
Home Design
- Concrete Block With Brick
- Shingle Roof
- Stucco
Interior Spaces
- 1,842 Sq Ft Home
- 2-Story Property
- Single Hung Windows
- Family or Dining Combination
Kitchen
- Eat-In Kitchen
- Microwave
- Dishwasher
- Disposal
Flooring
- Carpet
- Tile
Bedrooms and Bathrooms
- 3 Bedrooms
- Primary Bedroom Upstairs
- Split Bedroom Floorplan
- Walk-In Closet
- Dual Sinks
- Shower Only
Laundry
- Dryer
- Washer
Home Security
- High Impact Windows
- High Impact Door
Outdoor Features
- Lanai
Schools
- Estates Elementary School
- Corkscrew Middle School
- Palmetto Ridge High School
Utilities
- Central Heating and Cooling System
- Cable TV Available
Listing and Financial Details
- Assessor Parcel Number 27725003763
Community Details
Overview
- Ave Maria Community
Recreation
- Community Pool
Ownership History
Purchase Details
Home Financials for this Owner
Home Financials are based on the most recent Mortgage that was taken out on this home.Purchase Details
Home Financials for this Owner
Home Financials are based on the most recent Mortgage that was taken out on this home.Similar Homes in Ave Maria, FL
Home Values in the Area
Average Home Value in this Area
Purchase History
| Date | Type | Sale Price | Title Company |
|---|---|---|---|
| Warranty Deed | $309,000 | None Listed On Document | |
| Warranty Deed | $309,000 | None Listed On Document | |
| Special Warranty Deed | $232,345 | Attorney |
Mortgage History
| Date | Status | Loan Amount | Loan Type |
|---|---|---|---|
| Open | $293,550 | New Conventional | |
| Closed | $293,550 | New Conventional | |
| Previous Owner | $228,135 | FHA |
Property History
| Date | Event | Price | Change | Sq Ft Price |
|---|---|---|---|---|
| 06/26/2025 06/26/25 | Sold | $309,000 | 0.0% | $168 / Sq Ft |
| 05/31/2025 05/31/25 | Pending | -- | -- | -- |
| 05/27/2025 05/27/25 | For Sale | $309,000 | -- | $168 / Sq Ft |
Tax History Compared to Growth
Tax History
| Year | Tax Paid | Tax Assessment Tax Assessment Total Assessment is a certain percentage of the fair market value that is determined by local assessors to be the total taxable value of land and additions on the property. | Land | Improvement |
|---|---|---|---|---|
| 2023 | $4,044 | $191,582 | $0 | $0 |
| 2022 | $4,021 | $186,002 | $0 | $0 |
| 2021 | $3,929 | $180,584 | $26,175 | $154,409 |
| 2020 | $3,929 | $185,549 | $30,984 | $154,565 |
| 2019 | $3,941 | $185,834 | $33,308 | $152,526 |
| 2018 | $4,075 | $182,734 | $33,308 | $149,426 |
| 2017 | $2,409 | $33,308 | $33,308 | $0 |
| 2016 | $0 | $0 | $0 | $0 |
Agents Affiliated with this Home
-

Seller's Agent in 2025
Isabella Bouchard
Premiere Plus Realty Company
(617) 833-3249
1 in this area
20 Total Sales
-
L
Seller Co-Listing Agent in 2025
Laritza Bonachea Rodriguez
Premiere Plus Realty Company
(239) 255-9055
1 in this area
6 Total Sales
-
C
Buyer's Agent in 2025
Chad DeSear
Premiere Plus Realty Company
(239) 571-3242
1 in this area
2 Total Sales
Map
Source: Naples Area Board of REALTORS®
MLS Number: 225050519
APN: 27725003763
- 5465 Cameron Dr
- 5478 Ferris Ave
- 5467 Ferris Ave
- 5519 Useppa Dr
- 5547 Useppa Dr
- 6034 National Blvd Unit 537
- 6023 Ellerston Way Unit 1825
- 6082 National Blvd Unit 121
- 6023 Ellerston Way Unit 1816
- 6034 National Blvd Unit 528
- 6082 National Blvd Unit 128
- 6034 National Blvd Unit 541
- 5096 Beckton Rd
- 5408 Pikewood Ct
- 5399 Pikewood Ct
- 5547 Ferrari Ave
- 5391 Ferrari Ave






