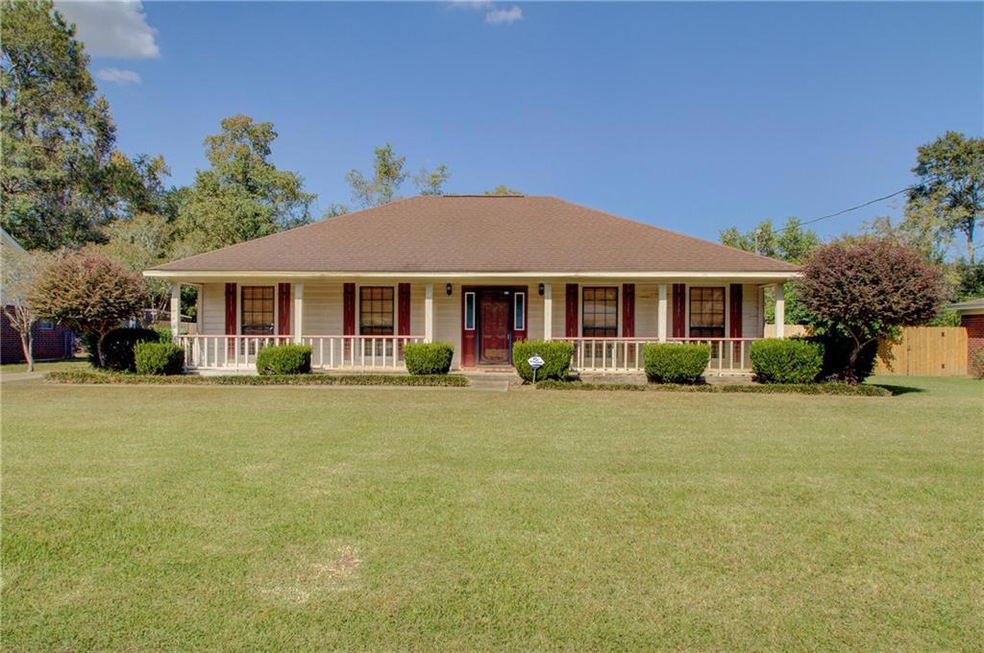
5460 Country Club Blvd Theodore, AL 36582
Muddy Creek NeighborhoodHighlights
- Traditional Architecture
- Breakfast Room
- Laundry Room
- Covered Patio or Porch
- Eat-In Kitchen
- Shed
About This Home
As of December 2024USDA ELIGIBLE-NO DOWN PAYMENT FOR QUALIFIED BUYERS. BEAUTIFULLY MAINTAINED ONE OWNER HOME. NICE SIZE
BEDROOMS AND BATHS. BREAKFAST ROOM OPEN TO LARGE LIVING AREA. LAUNDRY/MUDROOM WITH BUILT IN
CABINETRY AND ADJACENT TO CARPORT. STORAGE ATTACHED TO THE CARPORT PLUS AN OUTBUILDING. BEAUTIFULLY
LANDSCAPED YARD COMPLETE WITH A PERGOLA, PERFECT FOR DRINKING COFFE ON THOSE COOL MORNING.
Last Agent to Sell the Property
Berkshire Hathaway HomeService License #62947 Listed on: 10/24/2024

Home Details
Home Type
- Single Family
Year Built
- Built in 1993
Lot Details
- 0.36 Acre Lot
- Lot Dimensions are 95x168
- Property fronts a county road
- Landscaped
- Level Lot
- Back Yard Fenced and Front Yard
Parking
- 2 Carport Spaces
Home Design
- Traditional Architecture
- Slab Foundation
- Shingle Roof
- Four Sided Brick Exterior Elevation
Interior Spaces
- 1,635 Sq Ft Home
- 1-Story Property
- Breakfast Room
Kitchen
- Eat-In Kitchen
- Breakfast Bar
- Electric Oven
- Gas Cooktop
- Microwave
- Dishwasher
- Wood Stained Kitchen Cabinets
Flooring
- Carpet
- Ceramic Tile
Bedrooms and Bathrooms
- 3 Main Level Bedrooms
- 2 Full Bathrooms
- Bathtub and Shower Combination in Primary Bathroom
Laundry
- Laundry Room
- Laundry on main level
Outdoor Features
- Covered Patio or Porch
- Shed
- Pergola
- Outbuilding
Schools
- Mary W Burroughs Elementary School
- Katherine H Hankins Middle School
- Theodore High School
Utilities
- Air Source Heat Pump
- 110 Volts
- Gas Water Heater
- Cable TV Available
Community Details
- Bellingrath Road Country Club Estates Subdivision
Listing and Financial Details
- Tax Lot 5
- Assessor Parcel Number 3802103000089
Ownership History
Purchase Details
Home Financials for this Owner
Home Financials are based on the most recent Mortgage that was taken out on this home.Purchase Details
Purchase Details
Home Financials for this Owner
Home Financials are based on the most recent Mortgage that was taken out on this home.Similar Homes in Theodore, AL
Home Values in the Area
Average Home Value in this Area
Purchase History
| Date | Type | Sale Price | Title Company |
|---|---|---|---|
| Warranty Deed | $224,000 | None Listed On Document | |
| Warranty Deed | $224,000 | None Listed On Document | |
| Warranty Deed | $114,500 | None Available | |
| Interfamily Deed Transfer | $87,250 | -- |
Mortgage History
| Date | Status | Loan Amount | Loan Type |
|---|---|---|---|
| Open | $201,600 | New Conventional | |
| Closed | $201,600 | New Conventional | |
| Previous Owner | $314,000 | Construction | |
| Previous Owner | $39,000 | Unknown | |
| Previous Owner | $75,250 | No Value Available |
Property History
| Date | Event | Price | Change | Sq Ft Price |
|---|---|---|---|---|
| 12/27/2024 12/27/24 | Sold | $224,000 | -6.6% | $137 / Sq Ft |
| 11/06/2024 11/06/24 | Pending | -- | -- | -- |
| 10/24/2024 10/24/24 | For Sale | $239,900 | -- | $147 / Sq Ft |
Tax History Compared to Growth
Tax History
| Year | Tax Paid | Tax Assessment Tax Assessment Total Assessment is a certain percentage of the fair market value that is determined by local assessors to be the total taxable value of land and additions on the property. | Land | Improvement |
|---|---|---|---|---|
| 2024 | -- | $16,550 | $2,700 | $13,850 |
| 2023 | $0 | $16,350 | $2,500 | $13,850 |
| 2022 | $0 | $13,960 | $2,500 | $11,460 |
| 2021 | $0 | $13,420 | $2,500 | $10,920 |
| 2020 | $0 | $11,990 | $2,500 | $9,490 |
| 2019 | $0 | $11,540 | $2,320 | $9,220 |
| 2018 | $0 | $11,800 | $0 | $0 |
| 2017 | $0 | $12,180 | $0 | $0 |
| 2016 | -- | $12,600 | $0 | $0 |
| 2013 | -- | $11,480 | $0 | $0 |
Agents Affiliated with this Home
-
Lynn Lee

Seller's Agent in 2024
Lynn Lee
Berkshire Hathaway HomeService
(251) 232-3157
2 in this area
17 Total Sales
-
Vina Khanthavongsa

Buyer's Agent in 2024
Vina Khanthavongsa
EXIT Realty Promise
(251) 689-5542
1 in this area
40 Total Sales
Map
Source: Gulf Coast MLS (Mobile Area Association of REALTORS®)
MLS Number: 7476553
APN: 38-02-10-3-000-089
- 7670 Bellingrath Rd
- 7542 Willard Dr W
- 5275 Willard Dr N
- 5265 Willard Dr N
- 5280 Willard Dr N
- 5219 Willard Dr N
- 5235 Willard Dr N
- 5691 Alice Dr
- 7615 Kelcey Ct
- 7560 Kelcey Ct
- 7575 Kelcey Ct
- 7684 Broome Ct
- 7733 Broome Ct
- 5148 Willard Dr S
- 7587 Braxton Ct
- Plan 1820-2 at Country Club Estates
- Plan 1525-2 at Country Club Estates
- Plan 1635-C at Country Club Estates
- 7570 Kelsey Ct
- 0 Elmo Ave
