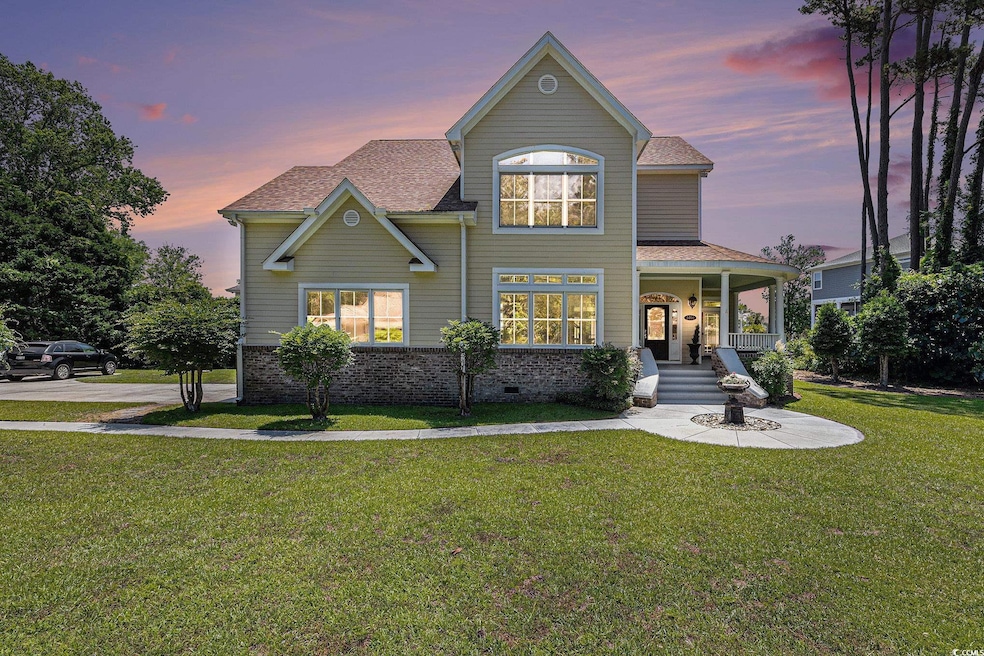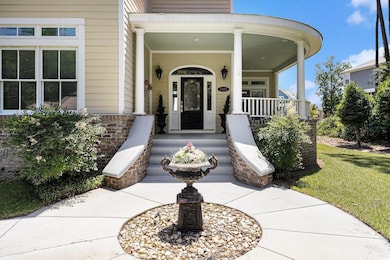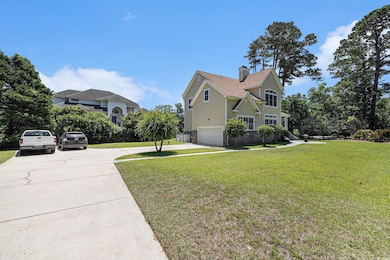5460 Huntington Marsh Rd Murrells Inlet, SC 29576
Estimated payment $3,752/month
Highlights
- Vaulted Ceiling
- Traditional Architecture
- Breakfast Area or Nook
- Waccamaw Elementary School Rated A-
- Den
- Formal Dining Room
About This Home
Welcome to your dream home nestled in the heart of Murrells Inlet! This stunning 4-bedroom, 3.5-bath Lowcountry-style retreat offers the perfect blend of luxury, comfort, and unbeatable marsh views. Located directly off the serene Huntington Marsh, this home invites you to embrace coastal living with style and ease. Step inside to find a spacious, light-filled layout featuring open-concept living areas, a gorgeous kitchen, and elegant finishes throughout. The main suite is a private oasis with beautiful marble fireplace, a spa-inspired en suite bath and ample closet space. Three additional bedrooms provide plenty of room for family, guests, or a home office. Outside, soak in the natural beauty of Murrells Inlet from your gorgeous back porch, perfect for morning coffee, evening cocktails, or simply watching the marsh wildlife drift by. A 2-car garage provides ample storage and convenience. Whether you're entertaining or enjoying quiet moments in nature, this property delivers an unmatched lifestyle just minutes from Huntington Beach State Park, local dining, and the best of the Inlet. Don’t miss your chance to own a piece of paradise—schedule your private tour today!
Home Details
Home Type
- Single Family
Year Built
- Built in 2000
Lot Details
- 0.38 Acre Lot
- Property fronts a marsh
- Rectangular Lot
HOA Fees
- $50 Monthly HOA Fees
Parking
- 2 Car Attached Garage
- Garage Door Opener
Home Design
- Traditional Architecture
- Bi-Level Home
- Brick Exterior Construction
- Wood Frame Construction
- Tile
Interior Spaces
- 2,678 Sq Ft Home
- Vaulted Ceiling
- Ceiling Fan
- Skylights
- Insulated Doors
- Entrance Foyer
- Living Room with Fireplace
- Formal Dining Room
- Den
- Carpet
- Crawl Space
- Pull Down Stairs to Attic
- Fire and Smoke Detector
Kitchen
- Breakfast Area or Nook
- Breakfast Bar
- Double Oven
- Range with Range Hood
- Microwave
- Dishwasher
- Stainless Steel Appliances
- Kitchen Island
- Disposal
Bedrooms and Bathrooms
- 4 Bedrooms
Laundry
- Laundry Room
- Washer and Dryer
Outdoor Features
- Patio
- Front Porch
Location
- Flood Zone Lot
- East of US 17
Schools
- Waccamaw Elementary School
- Waccamaw Middle School
- Waccamaw High School
Utilities
- Central Heating and Cooling System
- Propane
- Water Heater
- Water Purifier
- Phone Available
- Cable TV Available
Community Details
- The community has rules related to allowable golf cart usage in the community
Map
Home Values in the Area
Average Home Value in this Area
Tax History
| Year | Tax Paid | Tax Assessment Tax Assessment Total Assessment is a certain percentage of the fair market value that is determined by local assessors to be the total taxable value of land and additions on the property. | Land | Improvement |
|---|---|---|---|---|
| 2024 | $1,855 | $14,080 | $3,000 | $11,080 |
| 2023 | $1,855 | $14,080 | $3,000 | $11,080 |
| 2022 | $1,707 | $14,080 | $3,000 | $11,080 |
| 2021 | $1,653 | $14,080 | $3,000 | $11,080 |
| 2020 | $1,649 | $14,080 | $3,000 | $11,080 |
| 2019 | $1,774 | $15,368 | $3,200 | $12,168 |
| 2018 | $1,813 | $153,680 | $0 | $0 |
| 2017 | $1,591 | $153,680 | $0 | $0 |
| 2016 | $1,571 | $15,368 | $0 | $0 |
| 2015 | $1,896 | $0 | $0 | $0 |
| 2014 | $1,896 | $467,900 | $80,000 | $387,900 |
| 2012 | -- | $467,900 | $80,000 | $387,900 |
Property History
| Date | Event | Price | List to Sale | Price per Sq Ft |
|---|---|---|---|---|
| 12/08/2025 12/08/25 | Price Changed | $675,000 | -2.0% | $252 / Sq Ft |
| 10/06/2025 10/06/25 | Price Changed | $689,000 | -1.4% | $257 / Sq Ft |
| 08/29/2025 08/29/25 | Price Changed | $699,000 | -1.5% | $261 / Sq Ft |
| 07/11/2025 07/11/25 | Price Changed | $710,000 | -1.0% | $265 / Sq Ft |
| 06/27/2025 06/27/25 | Price Changed | $717,500 | -1.0% | $268 / Sq Ft |
| 05/27/2025 05/27/25 | For Sale | $725,000 | -- | $271 / Sq Ft |
Purchase History
| Date | Type | Sale Price | Title Company |
|---|---|---|---|
| Deed | -- | None Listed On Document | |
| Warranty Deed | $425,000 | -- | |
| Deed | $58,000 | -- |
Mortgage History
| Date | Status | Loan Amount | Loan Type |
|---|---|---|---|
| Previous Owner | $427,500 | Adjustable Rate Mortgage/ARM |
Source: Coastal Carolinas Association of REALTORS®
MLS Number: 2513245
APN: 04-0101-024-00-00
- 828 Channel Cat Cove
- 830 Channel Cat Cove
- 121 Burr Cir Unit 121
- 155 Ridgeway Loop
- 63 Saxon Ct
- 6 Burr Cir Unit 6
- 61 Saxon Ct
- 3 Burr Cir
- 109 Village Ct
- 112 Village Ct
- 154 Ridgeway Loop Unit 154
- 5191 Horry Dr
- 47 Burr Cir Unit 47
- 5226 Highway 17 Business
- 52 Fish Shack Aly Unit MIV 20
- 5137 Highway 17 Business Unit 3A
- 5137 Highway 17 Business Unit 2 B
- 5137 Highway 17 Business Unit 2A
- 163 Crooked Island Cir
- 19 Musket St
- 5191 Horry Dr
- 4790 Highway 17 Business
- 630 Parker Dr Unit ID1253441P
- 110 N Boyle Dr Unit ID1308942P
- 569 Mary Lou Ave Unit B
- 5 Ashcraft Cir
- 587A Sunnyside Ave Unit ID1308943P
- 13160 Ocean Hwy Unit ID1253468P
- 173 Norris Dr Unit ID1253402P
- 84 Racquet Club Dr Unit WVC 14
- 29 Wimbledon Ct Unit 8
- 107 Gadwall Way
- 176 Old Cedar Loop Unit ID1253452P
- 72 Haint Place Unit Magnolia Beach West
- Parcel C Tadlock Dr Unit Pad Site behind Star
- 911 Algonquin Dr Unit Pawleys Pavilion 911
- 1025 Algonquin Dr Unit 1025G Pawleys Pavilion
- 647 N Creekside Dr Unit ID1268058P
- 647 N Creekside Dr Unit ID1266243P
- 647 N Creekside Dr Unit ID1266239P







