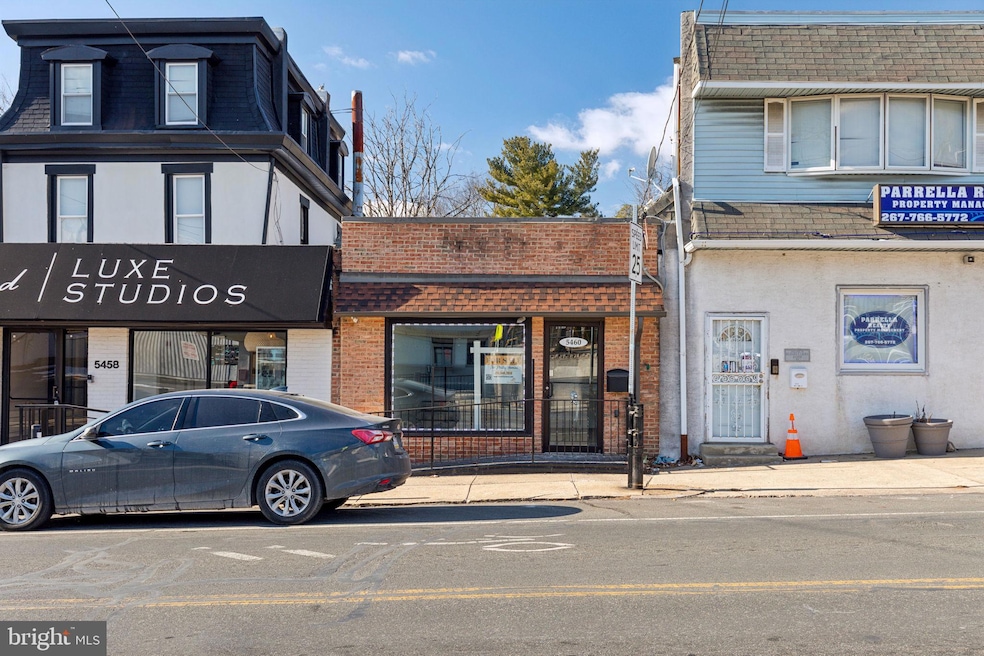5460 Ridge Ave Philadelphia, PA 19128
Roxborough NeighborhoodEstimated payment $2,778/month
Highlights
- Traditional Architecture
- Storage Room
- Forced Air Heating and Cooling System
- No HOA
About This Home
Prime commercial opportunity on bustling Ridge Avenue! This fully renovated, turn-key retail or office space offers high visibility, modern finishes, and flexible zoning that allows for potential residential units above (2–4 units possible).
Features include:
-Open floor plan with sleek fixtures & finishes
-Large street-facing windows with natural light & signage visibility
-Off-street parking
-High foot & vehicle traffic
-Convenient to public transit and neighborhood amenities
-Zoned for growth—expand vertically or customize to fit your business.
Flexible purchase options available. Ask about rent-to-own!
Schedule a showing today and bring your vision to life!
Home Details
Home Type
- Single Family
Est. Annual Taxes
- $2,322
Year Built
- Built in 1920
Lot Details
- 1,680 Sq Ft Lot
- Property is zoned CMX2
Home Design
- Traditional Architecture
- Masonry
Interior Spaces
- 1 Full Bathroom
- 1,700 Sq Ft Home
- Property has 1 Level
- Storage Room
- Utility Room
Parking
- 1 Parking Space
- Handicap Parking
- Private Parking
Utilities
- Forced Air Heating and Cooling System
- Natural Gas Water Heater
Community Details
- No Home Owners Association
- Roxborough Subdivision
Listing and Financial Details
- Assessor Parcel Number 871402545
Map
Home Values in the Area
Average Home Value in this Area
Property History
| Date | Event | Price | Change | Sq Ft Price |
|---|---|---|---|---|
| 09/10/2025 09/10/25 | Rented | $3,500 | 0.0% | -- |
| 06/25/2025 06/25/25 | Price Changed | $478,000 | -1.6% | $281 / Sq Ft |
| 10/15/2024 10/15/24 | Price Changed | $486,000 | 0.0% | $286 / Sq Ft |
| 10/15/2024 10/15/24 | For Sale | $486,000 | 0.0% | $286 / Sq Ft |
| 10/15/2024 10/15/24 | For Rent | $3,400 | 0.0% | -- |
| 09/21/2024 09/21/24 | Off Market | $492,000 | -- | -- |
| 09/04/2024 09/04/24 | Price Changed | $492,000 | -1.6% | $289 / Sq Ft |
| 05/21/2024 05/21/24 | For Sale | $499,900 | 0.0% | $294 / Sq Ft |
| 05/21/2024 05/21/24 | Off Market | $499,900 | -- | -- |
| 03/18/2024 03/18/24 | Price Changed | $499,900 | -2.9% | $294 / Sq Ft |
| 10/20/2023 10/20/23 | For Sale | $515,000 | -- | $303 / Sq Ft |
Source: Bright MLS
MLS Number: PAPH2289704
- 367 W Salaignac St
- 534 Seville St
- 4015 Mitchell St
- 329 W Salaignac St
- 3823 Lauriston St
- 3811 Lauriston St
- 446 Kingsley St
- 4009 Lauriston St
- 402 Kingsley St
- 5246 Ridge Ave
- 371 Dawson St
- 3811 Manayunk Ave
- 5236 Ridge Ave
- 543 Walnut Ln
- 354 Dawson St
- 3925 Dexter St
- 3931 Dexter St
- 386 Dawson St
- 3804 Manayunk Ave
- 155 Osborn St
- 5472 Vicaris St Unit 2
- 5420 Ridge Ave
- 5420 Ridge Ave Unit 207
- 5420 Ridge Ave Unit 408
- 5420 Ridge Ave Unit 409
- 5420 Ridge Ave Unit 303
- 5542-44 Ridge Ave Unit 301
- 3857 Pechin St
- 205-215 Rock St
- 203 Rock St Unit C
- 215 Rock St Unit G4
- 5428 Vicaris St
- 419 Markle St
- 328 Hermit St Unit 1st Floor
- 210 Rock St
- 5479 Quentin St Unit 1
- 240 Lauriston St
- 3901 Manayunk Ave
- 5261 Ridge Ave
- 225 Osborn St







