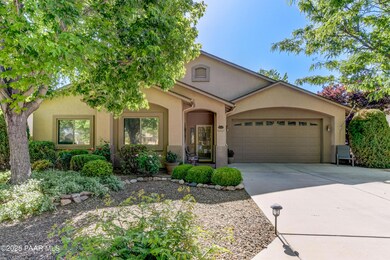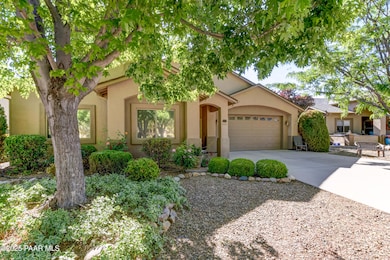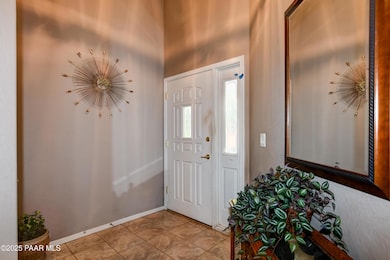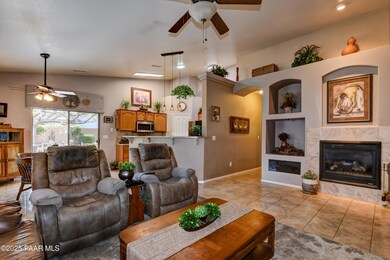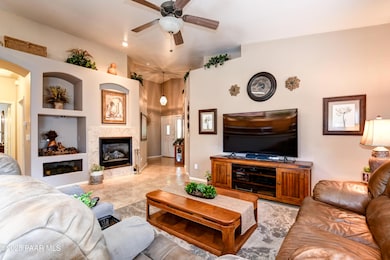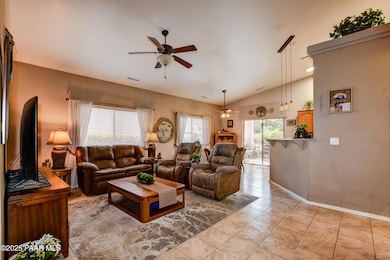5461 N Bremont Way Unit 1 Prescott Valley, AZ 86314
Granville NeighborhoodEstimated payment $2,598/month
Highlights
- Solar Power System
- Covered Patio or Porch
- Walk-In Closet
- Solid Surface Countertops
- Double Pane Windows
- Laundry Room
About This Home
Beautifully maintained home in established Granville neighborhood, facing a greenbelt with mature trees. This 3-bedroom, 2-bath split floorplan features a 2-car garage and tile/LVP flooring throughout. The kitchen offers updated countertops, stainless steel appliances, and a pantry. The spacious primary suite includes a walk-in closet, dual-sink vanity, and upgraded walk-in shower with grab bars. Enjoy a cozy gas fireplace and decorative alcoves in the living room. Step outside to a backyard oasis with a covered tiled patio, large rock fountain, mature landscaping, bird feeders, water features, potted plants, and a storage shed. Recent updates throughout. Recent updates, thoughtful upgrades, and pride of ownership make this home move-in ready and truly special.
Home Details
Home Type
- Single Family
Est. Annual Taxes
- $1,915
Year Built
- Built in 2003
Lot Details
- 8,276 Sq Ft Lot
- Level Lot
- Property is zoned R1L
HOA Fees
- $62 Monthly HOA Fees
Parking
- 2 Car Attached Garage
- Driveway
Home Design
- Slab Foundation
- Composition Roof
- Stucco Exterior
Interior Spaces
- 1,501 Sq Ft Home
- 1-Story Property
- Ceiling Fan
- Gas Fireplace
- Double Pane Windows
- Window Screens
- Tile Flooring
- Fire and Smoke Detector
Kitchen
- Electric Range
- Microwave
- Dishwasher
- Solid Surface Countertops
Bedrooms and Bathrooms
- 3 Bedrooms
- Split Bedroom Floorplan
- Walk-In Closet
- 2 Full Bathrooms
Laundry
- Laundry Room
- Dryer
- Washer
Accessible Home Design
- Accessible Bathroom
- Level Entry For Accessibility
Utilities
- Forced Air Heating and Cooling System
- Natural Gas Water Heater
- Water Purifier
Additional Features
- Solar Power System
- Covered Patio or Porch
Community Details
- Association Phone (928) 277-1311
- Granville Subdivision
Listing and Financial Details
- Assessor Parcel Number 140
Map
Home Values in the Area
Average Home Value in this Area
Tax History
| Year | Tax Paid | Tax Assessment Tax Assessment Total Assessment is a certain percentage of the fair market value that is determined by local assessors to be the total taxable value of land and additions on the property. | Land | Improvement |
|---|---|---|---|---|
| 2026 | $1,915 | $33,664 | -- | -- |
| 2024 | $1,756 | $36,571 | -- | -- |
| 2023 | $1,756 | $29,926 | $4,482 | $25,444 |
| 2022 | $1,727 | $24,517 | $3,666 | $20,851 |
| 2021 | $1,804 | $22,648 | $3,878 | $18,770 |
| 2020 | $1,734 | $0 | $0 | $0 |
| 2019 | $1,713 | $0 | $0 | $0 |
| 2018 | $1,628 | $0 | $0 | $0 |
| 2017 | $1,597 | $0 | $0 | $0 |
| 2016 | $1,543 | $0 | $0 | $0 |
| 2015 | $1,520 | $0 | $0 | $0 |
| 2014 | -- | $0 | $0 | $0 |
Property History
| Date | Event | Price | Change | Sq Ft Price |
|---|---|---|---|---|
| 08/20/2025 08/20/25 | Price Changed | $449,999 | -3.6% | $300 / Sq Ft |
| 07/16/2025 07/16/25 | Price Changed | $467,000 | -4.5% | $311 / Sq Ft |
| 06/28/2025 06/28/25 | Price Changed | $489,000 | -2.0% | $326 / Sq Ft |
| 05/28/2025 05/28/25 | For Sale | $499,000 | -- | $332 / Sq Ft |
Purchase History
| Date | Type | Sale Price | Title Company |
|---|---|---|---|
| Special Warranty Deed | $154,327 | Capital Title Agency |
Mortgage History
| Date | Status | Loan Amount | Loan Type |
|---|---|---|---|
| Open | $380,475 | FHA | |
| Closed | $90,000 | New Conventional |
Source: Prescott Area Association of REALTORS®
MLS Number: 1072962
APN: 103-52-140
- 5491 N Ardmore Ave
- 6939 E Yellowglen Dr Unit I
- 6721 E Voltaire Dr
- 6605 E Colbert Dr
- 6621 E Brighton Dr
- 5721 N Bronco Ln
- 6949 E Byron Place
- 6945 E Byron Place
- 6937 E Byron Place
- 6933 E Byron Place
- 6907 E Byron Place
- 6862 E Byron Place
- 6680 E Brombil St Unit IIA
- 6856 E Byron Place
- 6861 E Byron Place
- 5839 N Gallery Ln Unit II
- 5557 N Teaberry Ln Unit 11
- 6778 E Kilkenny Place Unit II
- 6560 E Brombil St
- 6506 E Brombil St
- 6810 E Spouse Dr
- 4781 N Lone Cactus Dr Unit 2
- 5768 N Thornberry Dr
- 7080 E Pueblo Ave Unit B
- 6622 E Farmstead Rd
- 7060 E Burro Ln Unit B
- 6814 E Perth Ct Unit 5
- 5999 Finch Place
- 4508 N Reston Place
- 7438 E Horseshoe Ln Unit 1
- 6316 N Moonlight Way B
- 4901 N Jasper Pkwy
- 7800 E Spouse Dr Unit B
- 7776 E Spouse Dr Unit B
- 7869 E Spouse Dr Unit B
- 7869 E Spouse Dr Unit A
- 7572 E Buena Vista Dr Unit 19
- 4791 N Yorkshire Loop
- 5744 E Killen Loop
- 7960 E Buena Vista Dr

