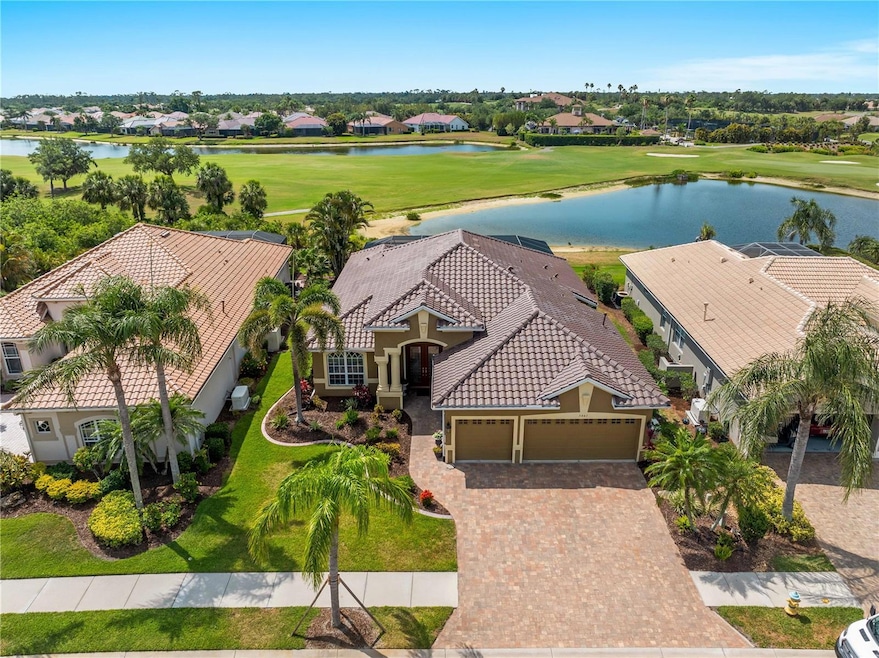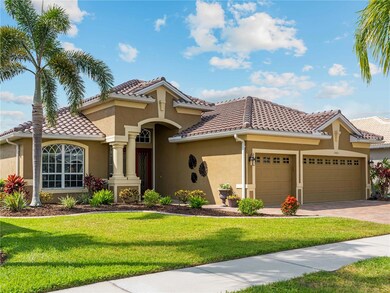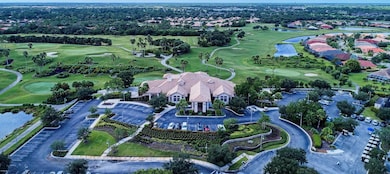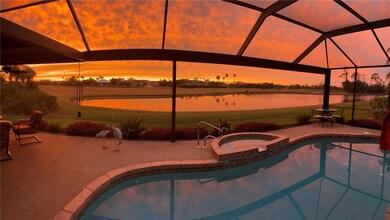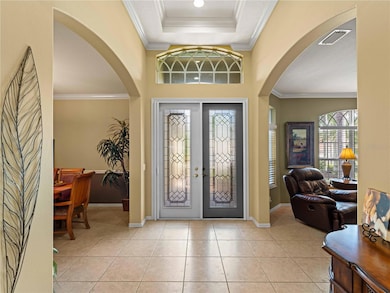5461 White Ibis Dr North Port, FL 34287
Estimated payment $4,065/month
Highlights
- Heated Indoor Pool
- Private Lot
- Furnished
- Lake View
- Wood Flooring
- Great Room
About This Home
BEST VALUE HOME IN HERON CREEK! Welcome to 5461 White Ibis Drive – A Stunning Estate Pool Home in Heron Creek Golf & Country Club! Come with Golf Cart!!
Located in a NON-Flood Zone, this meticulously maintained single-level home offers 2,428 sq. ft. of living space, featuring 4 bedrooms, 2 full bathrooms, a flex room, and a 3-car garage. Built for both luxury and functionality, the home boasts a new tile roof (2024) and a gas-heated chlorine pool with spa, creating your own private outdoor oasis. This home also features impact window film and shutters for added security/peace of mind. But wait there is more... In 2024 a Generac 22kw whole house system that is connected to an automatic transfer switch. This system also comes with a 7 year transferable warranty!
Set on a beautifully landscaped homesite with breathtaking lake views and overlooking the final hole of the #9 home on the Marsh course. With long fairway/green views along with the tranquil you will feel relaxed and right at home. This home blends elegance, relaxation and comfort. The exterior of the home also features full custom up and down lighting for added evening elegance.
The open-concept split floor plan is ideal for both entertaining and everyday living. The spacious living room and owner’s suite open seamlessly to the expansive lanai and sparkling pool/spa area, offering enhanced view screening for unobstructed views of the lake and fairway. A standout feature is the engineered 16x18 Arcadia pergola system with a motorized slatted roof—allowing you to control sun and shade exposure. A $50,000 value!
The outdoor space is a true showstopper, with a super-sized lanai, gas-heated spa, and lush tropical landscaping—perfect for year-round relaxation and entertaining.
Interior highlights include neutral decor, fresh paints, tile and wood flooring throughout (no carpet), and a chef’s kitchen with solid wood cabinetry, granite countertops, stainless steel appliances, and a natural gas range. The split-bedroom layout provides a private owner’s retreat, two guest bedrooms with a shared full bath, and a fourth bedroom plus flex room—perfect for a home office or extra living space.
The three-car garage offers abundant storage space and a durable hard-coat epoxy floor. Garage also features custom cabinetry for organized storage along with a whole house “central vac” system.
This home clearly reflects pride of ownership.
Heron Creek Golf & Country Club offers world-class amenities including a 21,000 sq. ft. clubhouse, 27 holes of Arthur Hills-designed championship golf, tennis courts, a fitness center, resort-style pool, and a vibrant calendar of social events. Memberships start as low as $258/month, and HOA fees cover ground maintenance, irrigation, mulching, cable, high-speed internet, and guarded gate entry.
Centrally located with convenient access to I-75, SMH healthcare, Wellen Park, Venice, gulf beaches, Costco, CoolToday Park, and nearby airports.
This exceptional home is move-in ready and waiting for you—schedule your private tour today!
Listing Agent
PREMIERE PLUS REALTY COMPANY Brokerage Phone: 239-732-7837 License #3340497 Listed on: 05/12/2025

Home Details
Home Type
- Single Family
Est. Annual Taxes
- $5,485
Year Built
- Built in 2003
Lot Details
- 9,062 Sq Ft Lot
- South Facing Home
- Mature Landscaping
- Private Lot
- Landscaped with Trees
- Property is zoned PCD
HOA Fees
- $416 Monthly HOA Fees
Parking
- 3 Car Attached Garage
- Garage Door Opener
Property Views
- Lake
- Golf Course
Home Design
- Slab Foundation
- Tile Roof
- Block Exterior
- Stucco
Interior Spaces
- 2,428 Sq Ft Home
- Furnished
- Tray Ceiling
- Ceiling Fan
- Blinds
- Sliding Doors
- Great Room
- Living Room
- Dining Room
- Fire and Smoke Detector
Kitchen
- Breakfast Bar
- Walk-In Pantry
- Microwave
- Freezer
- Dishwasher
- Solid Surface Countertops
- Solid Wood Cabinet
- Disposal
Flooring
- Wood
- Ceramic Tile
Bedrooms and Bathrooms
- 4 Bedrooms
- Walk-In Closet
- 2 Full Bathrooms
Laundry
- Laundry Room
- Dryer
- Washer
Eco-Friendly Details
- Reclaimed Water Irrigation System
Pool
- Heated Indoor Pool
- Screened Pool
- In Ground Spa
- Fence Around Pool
- Child Gate Fence
Outdoor Features
- Enclosed Patio or Porch
- Outdoor Grill
Schools
- Glenallen Elementary School
- Heron Creek Middle School
- North Port High School
Utilities
- Central Heating and Cooling System
- Underground Utilities
- Gas Water Heater
- Cable TV Available
Community Details
- Tara Hinze Association, Phone Number (941) 493-0287
- Visit Association Website
- Heon Creek Community
- Heron Creek Unit 7 Subdivision
Listing and Financial Details
- Visit Down Payment Resource Website
- Tax Lot 583
- Assessor Parcel Number 0991070583
Map
Home Values in the Area
Average Home Value in this Area
Tax History
| Year | Tax Paid | Tax Assessment Tax Assessment Total Assessment is a certain percentage of the fair market value that is determined by local assessors to be the total taxable value of land and additions on the property. | Land | Improvement |
|---|---|---|---|---|
| 2024 | $4,646 | $316,251 | -- | -- |
| 2023 | $4,646 | $307,040 | $0 | $0 |
| 2022 | $4,585 | $298,097 | $0 | $0 |
| 2021 | $4,551 | $289,415 | $0 | $0 |
| 2020 | $4,507 | $285,419 | $0 | $0 |
| 2019 | $4,415 | $279,002 | $0 | $0 |
| 2018 | $4,180 | $273,800 | $61,300 | $212,500 |
| 2017 | $4,934 | $318,100 | $65,400 | $252,700 |
| 2016 | $4,855 | $306,900 | $60,400 | $246,500 |
| 2015 | $4,929 | $265,400 | $35,300 | $230,100 |
| 2014 | $4,679 | $243,100 | $0 | $0 |
Property History
| Date | Event | Price | Change | Sq Ft Price |
|---|---|---|---|---|
| 07/21/2025 07/21/25 | Pending | -- | -- | -- |
| 07/20/2025 07/20/25 | For Sale | $599,000 | 0.0% | $247 / Sq Ft |
| 07/16/2025 07/16/25 | Pending | -- | -- | -- |
| 06/24/2025 06/24/25 | Price Changed | $599,000 | -4.9% | $247 / Sq Ft |
| 05/12/2025 05/12/25 | For Sale | $630,000 | -- | $259 / Sq Ft |
Purchase History
| Date | Type | Sale Price | Title Company |
|---|---|---|---|
| Warranty Deed | $310,000 | Stewart Title Company |
Mortgage History
| Date | Status | Loan Amount | Loan Type |
|---|---|---|---|
| Open | $248,000 | New Conventional |
Source: Stellar MLS
MLS Number: C7509843
APN: 0991-07-0583
- 5480 White Ibis Dr
- 5338 Pine Shadow Ln
- 5561 White Ibis Dr
- 4427 Blue Heron Cir
- 5560 Club View Ln
- 5270 White Ibis Dr
- 5223 Pine Shadow Ln
- 1210 Eagles Flight Way
- 3337 Pine Shadow Cir
- 5189 Pine Shadow Ln
- 5151 Pine Shadow Ln
- 2878 Egret Ct
- 1062 Eagles Flight Way
- 5733 White Jasmine Way
- 4567 Whispering Oaks Dr
- 5301 Laurel Oak Ct
- 4440 Whispering Oaks Dr
- 5105 Pine Shadow Ln
- 4343 Whispering Oaks Dr
- 5633 Whispering Oaks Dr
