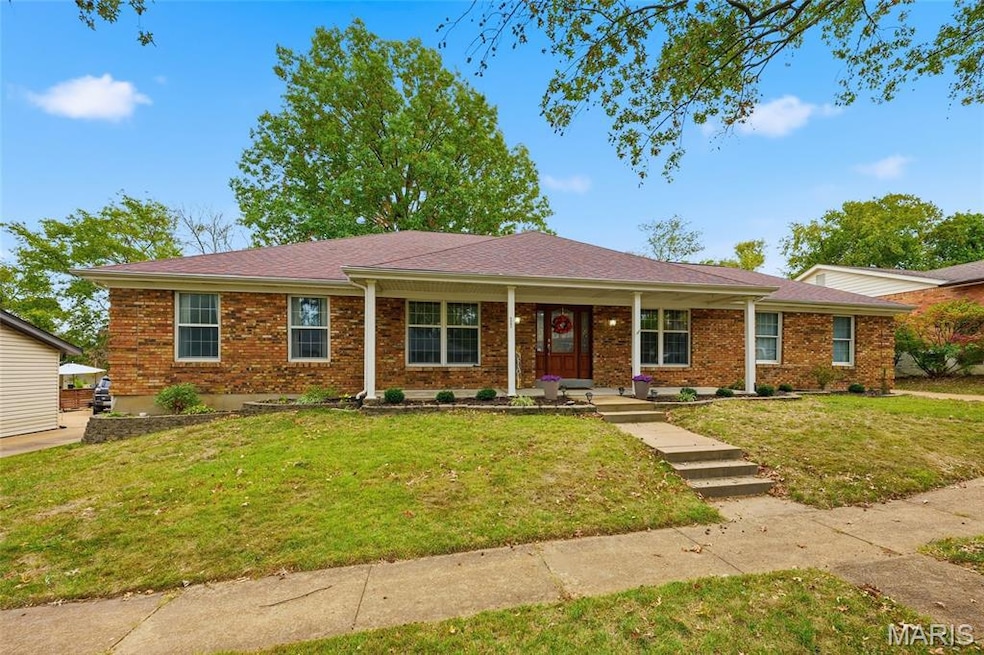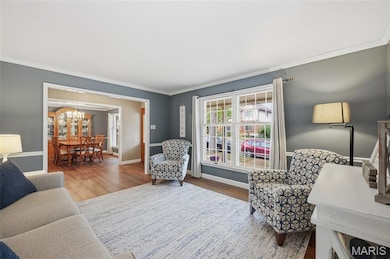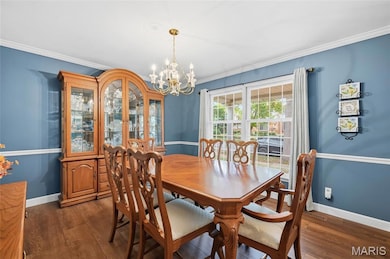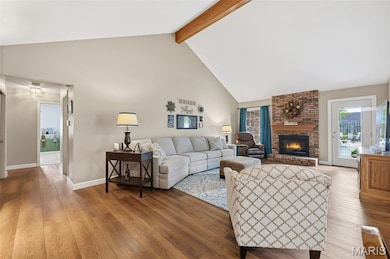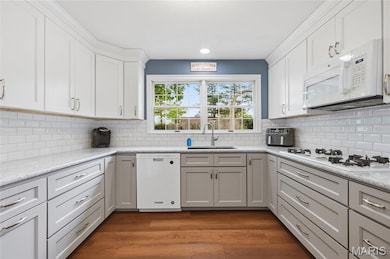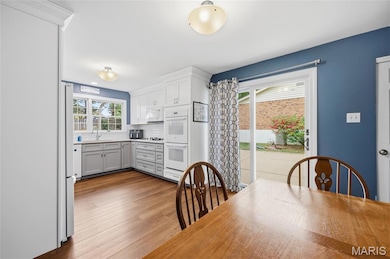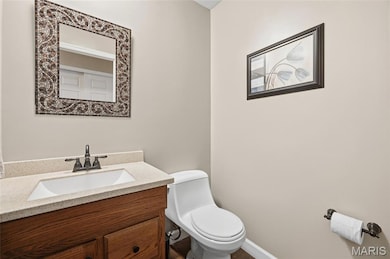5462 Chatfield Dr Saint Louis, MO 63129
Estimated payment $3,197/month
Highlights
- Very Popular Property
- In Ground Pool
- Ranch Style House
- Oakville Senior High School Rated 9+
- Vaulted Ceiling
- Bonus Room
About This Home
Impressive all-brick ranch in prime Oakville location! Pride of ownership definitely shows in this thoughtfully designed floorplan with numerous updates and spacious rooms that allow for comfortable living and entertaining. Once inside the wide front entry, enjoy the classic charm of the formal living and dining rooms. Relax in the spacious family room with dramatic vaulted ceiling, Amish-built display cabinets, and cozy woodburning fireplace. The updated kitchen features custom cabinets, quartz counters, soft-close drawers, and some newer appliances. The primary bedroom boasts an updated full bath and large walk-in closet. The remaining full bath and an additional half bath can be easily accessed by the other 3 bedrooms on the main level. Other features include a large pantry, ample closets, a main floor laundry, and newer flooring throughout. The lower-level great room provides more opportunities for relaxation, recreation, and dining and is conveniently equipped with abundant cabinets, counters, a sink and dishwasher. Two additional bonus rooms and another full bath expand the possibilities here. Step outside to enjoy the terraced backyard with an inviting inground pool, surrounding patio, and plenty of space to unwind. Do not miss this opportunity to own a spacious, move-in-ready home ideally located just minutes from schools, shopping, and parks!
Listing Agent
Coldwell Banker Realty - Gundaker License #1999044081 Listed on: 11/14/2025

Home Details
Home Type
- Single Family
Est. Annual Taxes
- $4,135
Year Built
- Built in 1977 | Remodeled
Lot Details
- 0.28 Acre Lot
- Property fronts a county road
- Vinyl Fence
- Wood Fence
- Landscaped
- Terraced Lot
- Private Yard
HOA Fees
- $60 Monthly HOA Fees
Parking
- 2 Car Attached Garage
- Driveway
- Additional Parking
- On-Street Parking
Home Design
- Ranch Style House
- Brick Exterior Construction
- Architectural Shingle Roof
Interior Spaces
- 2,229 Sq Ft Home
- Vaulted Ceiling
- Ceiling Fan
- Chandelier
- Wood Burning Fireplace
- Self Contained Fireplace Unit Or Insert
- Sliding Doors
- Panel Doors
- Family Room with Fireplace
- Great Room
- Living Room
- Formal Dining Room
- Bonus Room
- Fire and Smoke Detector
Kitchen
- Eat-In Kitchen
- Built-In Electric Oven
- Gas Cooktop
- Microwave
- Dishwasher
- Solid Surface Countertops
- Disposal
Flooring
- Carpet
- Laminate
- Luxury Vinyl Plank Tile
- Luxury Vinyl Tile
Bedrooms and Bathrooms
- 4 Bedrooms
- Walk-In Closet
- Shower Only
Partially Finished Basement
- Basement Fills Entire Space Under The House
- Sump Pump
- Bedroom in Basement
- Finished Basement Bathroom
- Basement Storage
Pool
- In Ground Pool
- Fiberglass Pool
- Outdoor Pool
- Pool Cover
Outdoor Features
- Covered Patio or Porch
- Shed
Schools
- Oakville Elem. Elementary School
- Bernard Middle School
- Oakville Sr. High School
Utilities
- Forced Air Heating and Cooling System
- Heating System Uses Natural Gas
- Natural Gas Connected
- Gas Water Heater
- Cable TV Available
Community Details
- Association fees include common area maintenance, trash
- Chestnut Meadows Association
Listing and Financial Details
- Assessor Parcel Number 31H-13-0460
Map
Home Values in the Area
Average Home Value in this Area
Tax History
| Year | Tax Paid | Tax Assessment Tax Assessment Total Assessment is a certain percentage of the fair market value that is determined by local assessors to be the total taxable value of land and additions on the property. | Land | Improvement |
|---|---|---|---|---|
| 2025 | $4,135 | $58,240 | $22,840 | $35,400 |
| 2024 | $4,135 | $61,600 | $14,120 | $47,480 |
| 2023 | $4,083 | $61,600 | $14,120 | $47,480 |
| 2022 | $3,156 | $47,790 | $12,350 | $35,440 |
| 2021 | $3,055 | $47,790 | $12,350 | $35,440 |
| 2020 | $3,223 | $47,980 | $11,420 | $36,560 |
| 2019 | $3,213 | $47,980 | $11,420 | $36,560 |
| 2018 | $2,873 | $38,700 | $9,520 | $29,180 |
| 2017 | $2,869 | $38,700 | $9,520 | $29,180 |
| 2016 | $2,989 | $38,700 | $9,520 | $29,180 |
| 2015 | $2,744 | $38,700 | $9,520 | $29,180 |
| 2014 | $3,223 | $45,070 | $8,400 | $36,670 |
Property History
| Date | Event | Price | List to Sale | Price per Sq Ft |
|---|---|---|---|---|
| 11/14/2025 11/14/25 | For Sale | $529,900 | -- | $238 / Sq Ft |
Purchase History
| Date | Type | Sale Price | Title Company |
|---|---|---|---|
| Interfamily Deed Transfer | -- | -- |
Source: MARIS MLS
MLS Number: MIS25075717
APN: 31H-13-0460
- 2552 Coppergate Square Dr
- 5405 Edelweis Ln
- 2408 Whitshire Dr
- 2675 Victron Dr
- 141 Stallard Ln
- 5445 Mild Dr
- 4460 Telegraph Rd
- 5523 Fireleaf Dr
- 5501 Dober Ln
- 5228 Kings Park Dr
- 2323 Glenrich Dr
- 5709 Chatport Rd
- 5108 Vadil Ct
- 2304 Glenrich Dr
- 2649 Nahn Dr
- 223 Freeman Dr
- 2766 Chalet Hill Dr
- 4322 Martyridge Dr
- 200 Rouen Dr
- 2745 Westphalia Ct Unit F
- 5372 Chatfield Dr
- 5549 Southfield Dr
- 2514 Deloak Dr
- 2706 Yaeger Rd
- 2610 Deloak Dr
- 2511 El Paulo Ct
- 2506 England Town Rd
- 2807 Innsbruck Dr
- 4321 Martyridge Dr
- 4115 Pasco Dr
- 4147 Garvey Dr
- 3219 Patterson Place Dr
- 1123 Kingbolt Circle Dr
- 3975 Taravue Ln
- 19 Kassebaum Ln
- 5625 Hunters Valley Ct
- 3456 Evergreen Ln
- 3779 Swiss Dr
- 1247 Covington Manor Ln
- 4080 Sir Bors Ct
