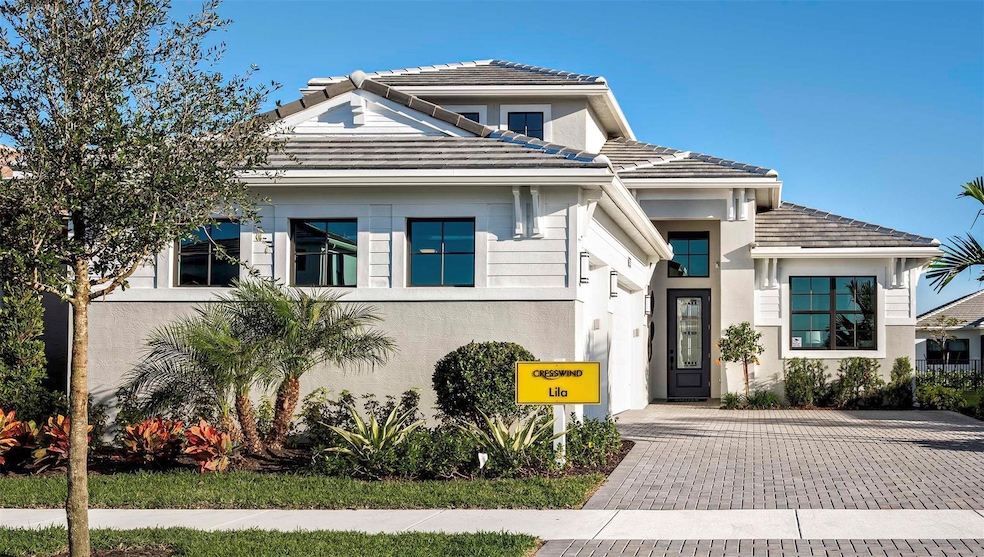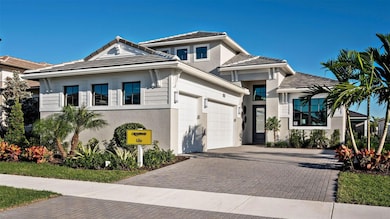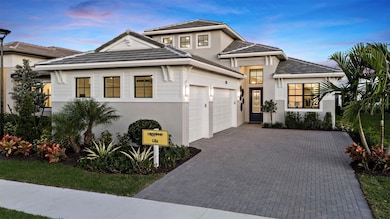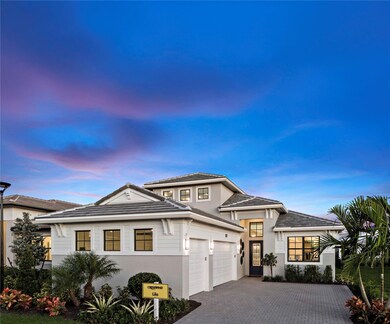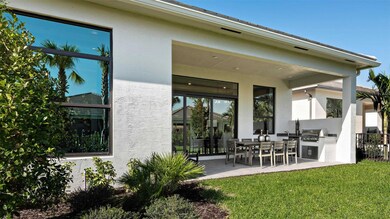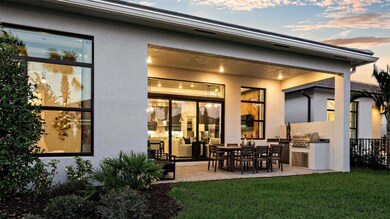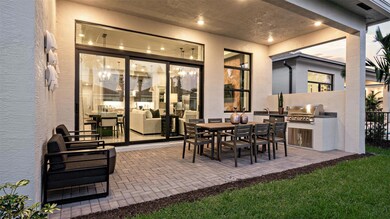
5462 Hutchinson Way Westlake, FL 33470
Estimated payment $4,013/month
Highlights
- Water Views
- Active Adult
- Clubhouse
- Fitness Center
- Gated Community
- Community Pool
About This Home
Discover Cresswind Palm Beach, a premier 55+ community in Westlake, FL. Enjoy new, energy-efficient homes, an Adventure Park, dog park, and daily conveniences. Minutes from beaches, golf, arts, shopping, and dining, this vibrant neighborhood offers low-maintenance living and plenty of social, wellness, and recreational opportunities for active adults. Discover the versatile Lila floorplan—an ideal 3-bedroom, 2-bath home designed for families, entertainers, and remote workers. Enjoy a spacious kitchen with island, open views to a covered lanai, and a private owner’s suite. Customize with options like bonus rooms, a fourth bedroom, in-law suite, or expanded garage. Tour today to tailor the Lila to your lifestyle.
Home Details
Home Type
- Single Family
Year Built
- 2026
Lot Details
- 7,405 Sq Ft Lot
- Lot Dimensions are 50x162
- Northwest Facing Home
- Sprinkler System
- Property is zoned R2
HOA Fees
- $389 Monthly HOA Fees
Parking
- 2 Car Attached Garage
- Garage Door Opener
- Driveway
Home Design
- Concrete Roof
Interior Spaces
- 2,129 Sq Ft Home
- 1-Story Property
- Entrance Foyer
- Combination Dining and Living Room
- Den
- Utility Room
- Water Views
Kitchen
- Breakfast Area or Nook
- Gas Range
- Microwave
- Dishwasher
- Disposal
Flooring
- Carpet
- Laminate
- Tile
Bedrooms and Bathrooms
- 3 Main Level Bedrooms
- Walk-In Closet
- 3 Full Bathrooms
- Dual Sinks
Laundry
- Laundry Room
- Washer and Dryer Hookup
Outdoor Features
- Patio
Utilities
- Central Heating and Cooling System
- Gas Water Heater
Listing and Financial Details
- Assessor Parcel Number 77414306040005700
Community Details
Overview
- Active Adult
- Association fees include ground maintenance, recreation facilities
- Built by Kolter Homes
- Cresswind Palm Beach Subdivision, Lila Floorplan
Recreation
- Tennis Courts
- Pickleball Courts
- Bocce Ball Court
- Fitness Center
- Community Pool
- Community Spa
Additional Features
- Clubhouse
- Gated Community
Map
Home Values in the Area
Average Home Value in this Area
Tax History
| Year | Tax Paid | Tax Assessment Tax Assessment Total Assessment is a certain percentage of the fair market value that is determined by local assessors to be the total taxable value of land and additions on the property. | Land | Improvement |
|---|---|---|---|---|
| 2024 | -- | $106,280 | -- | -- |
Property History
| Date | Event | Price | List to Sale | Price per Sq Ft |
|---|---|---|---|---|
| 11/19/2025 11/19/25 | For Sale | $577,990 | -- | $271 / Sq Ft |
About the Listing Agent
William's Other Listings
Source: BeachesMLS (Greater Fort Lauderdale)
MLS Number: F10536201
APN: 77-41-43-06-04-000-5700
- 5409 Hutchinson Way
- 5402 Hutchinson Way
- 5632 Liberty Ln
- 5603 Liberty Ln
- 15569 Marco Terrace
- 15121 Goldfinch Cir
- 15127 Goldfinch Cir
- 5573 Zestar Ln
- 5325 Hutchinson Way
- 5320 Saint Armands Way
- 5549 Zestar Ln
- 5543 Liberty Ln
- 15145 Cameo Ct
- 5186 Saint Armands Way
- 4402 Longwood Lake Square
- 5303 Saint Armands Way
- 15894 Meadowlark Ct
- 5243 Rivo Alto Cir
- 15859 Goldfinch Cir
- 5559 Captiva Ln
- 15181 Cameo Ct
- 5573 Zestar Ln
- 5320 Saint Armands Way
- 15145 Cameo Ct
- 5576 Captiva Ln
- 5488 Liberty Ln
- 5546 Saint Armands Way
- 5459 Liberty Ln
- 5461 Empire Dr
- 5577 Saint Armands Way
- 5461 Pecan Dr
- 15474 Goldfinch Cir
- 5418 Empire Dr
- 14989 Redcove Place
- 15558 Goldfinch Cir
- 14971 Redcove Place
- 5404 Liberty Ln
- 14965 Redcove Place
- 14982 Redcove Place
- 14970 Redcove Place
