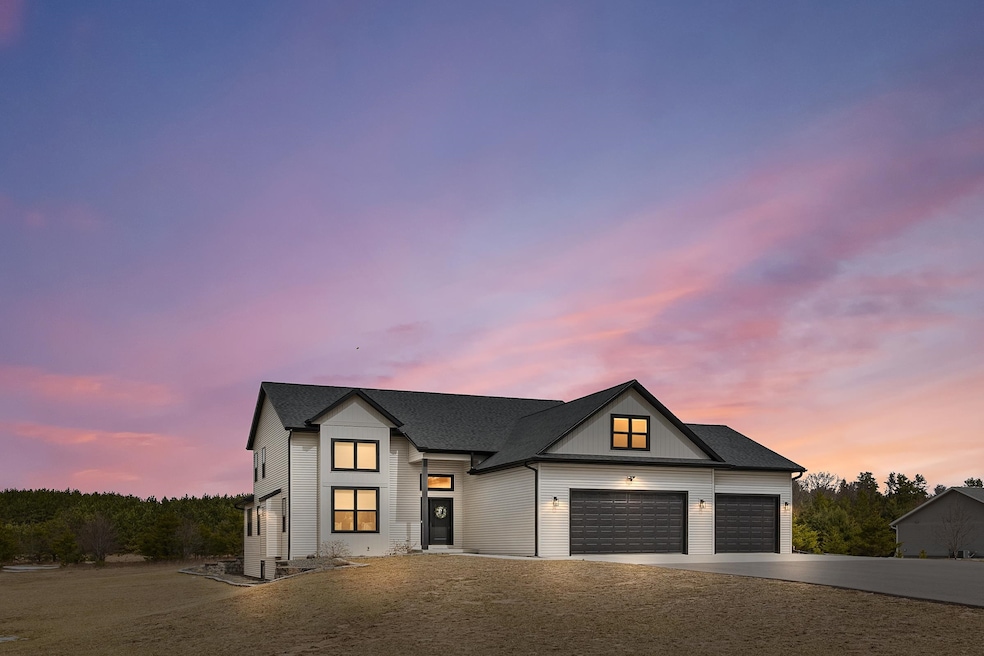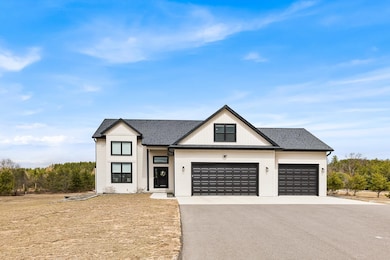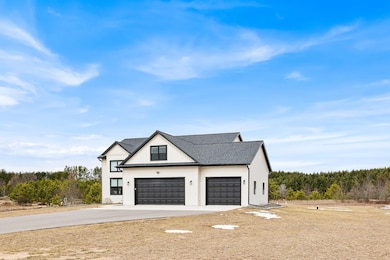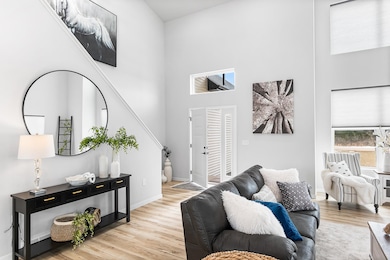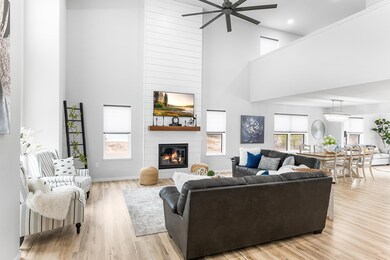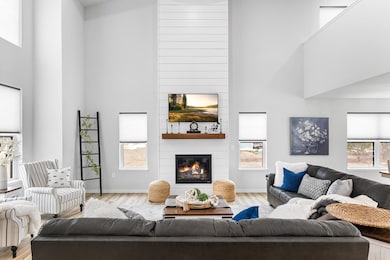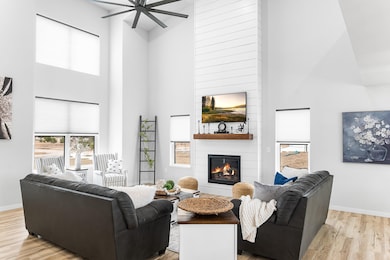
5462 Prairie Dr Stevens Point, WI 54482
Highlights
- 3.16 Acre Lot
- Contemporary Architecture
- Main Floor Bedroom
- Open Floorplan
- Vaulted Ceiling
- Loft
About This Home
As of May 2025The PERFECT home does exist, and you just found it! Welcome to 5462 Prairie Drive, a custom built Parade Home, set on a beautiful 3.16 acre lot in the Prairie Estates Subdivision. Located just minutes from downtown Stevens Point, this setting provides not only convenience for accessing the city amenities, but a peaceful living experience filled with wildlife, room to roam, and evenings filled with the sounds of nature and starlit skies. Built in 2022, this home is the definition of Turn-Key, filled with all the latest finishes and luxuries one expects with new construction, without the new construction price tag! Entering this beautiful story and a half home, you are greeted with an open concept floor plan, perfectly accented with soaring 18 foot ceiling height, and an abundance of natural light provided by numerous large windows. White & Brite kitchen boasts custom crafted cabinetry with soft close features, tile back splash, quartz countertops, stainless steel appliance suite with double ovens and gas cooktop
Home Details
Home Type
- Single Family
Year Built
- Built in 2022
Lot Details
- 3.16 Acre Lot
- Rural Setting
Home Design
- Contemporary Architecture
- Poured Concrete
- Shingle Roof
- Vinyl Siding
Interior Spaces
- 1.5-Story Property
- Open Floorplan
- Wet Bar
- Bar Fridge
- Vaulted Ceiling
- Ceiling Fan
- Gas Log Fireplace
- Window Treatments
- Loft
- Sun or Florida Room
- First Floor Utility Room
- Partially Finished Basement
- Basement Fills Entire Space Under The House
Kitchen
- Oven
- Cooktop with Range Hood
- Microwave
- Dishwasher
Flooring
- Carpet
- Luxury Vinyl Plank Tile
Bedrooms and Bathrooms
- 4 Bedrooms
- Main Floor Bedroom
- Walk-In Closet
- Bathroom on Main Level
Laundry
- Dryer
- Washer
Home Security
- Carbon Monoxide Detectors
- Fire and Smoke Detector
Parking
- 3 Car Attached Garage
- Insulated Garage
- Garage Door Opener
- Driveway
Outdoor Features
- Patio
Utilities
- Forced Air Zoned Heating and Cooling System
- Natural Gas Water Heater
- Water Softener is Owned
- Conventional Septic
- High Speed Internet
- Cable TV Available
Listing and Financial Details
- Assessor Parcel Number 020-99-K04
- Seller Concessions Offered
Similar Homes in Stevens Point, WI
Home Values in the Area
Average Home Value in this Area
Property History
| Date | Event | Price | Change | Sq Ft Price |
|---|---|---|---|---|
| 05/30/2025 05/30/25 | Sold | $730,000 | -2.0% | $178 / Sq Ft |
| 04/02/2025 04/02/25 | For Sale | $744,900 | -- | $181 / Sq Ft |
Tax History Compared to Growth
Agents Affiliated with this Home
-
C
Seller's Agent in 2025
Cade Covi
KELLER WILLIAMS STEVENS POINT
Map
Source: Central Wisconsin Multiple Listing Service
MLS Number: 22501198
- Lot 6 Two Sisters Ct
- Lot 8 Two Sisters Ct
- Lot 7 Two Sisters Ct
- 4625 Emerald Ln
- 1578 N Sky Line Dr
- 4570 Hawk Haven Rd
- Lot 34 Red Tail Hawk Dr
- Lot 31 Red Tail Hawk Dr
- 5331 Greenview Ln
- 1403 N Sky Line Dr
- 6056 Sharonwood Ln
- Lot 1 Somerset Dr
- 1233 Black Bear Trail
- 00 County Road Y
- 593 Brilowski Rd N
- Lot 18 Lost Creek Ln
- Lot 17 Lost Creek Ln
- 5469 Lost Creek Ln
- 5581 Lost Creek Ln
- Lot 2 Highway 10 NW
