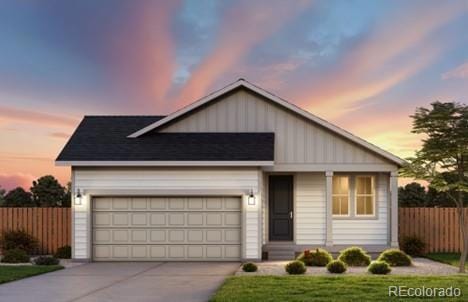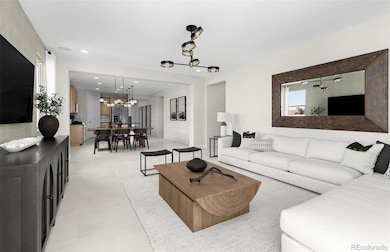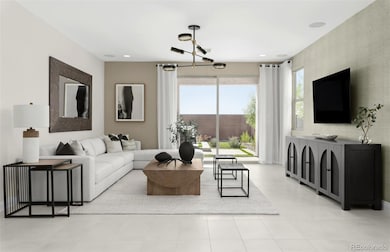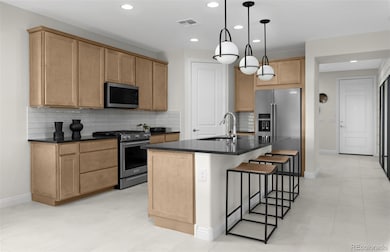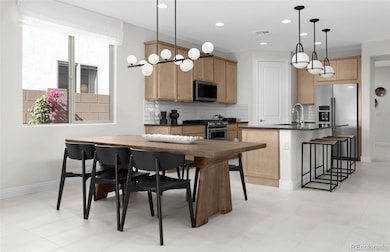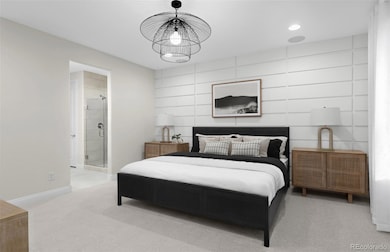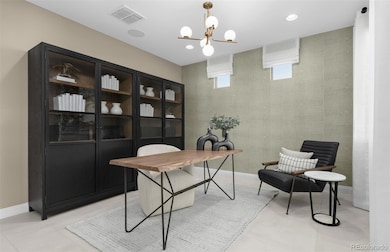54620 E 27th Place Strasburg, CO 80136
Estimated payment $2,687/month
Highlights
- New Construction
- Traditional Architecture
- Private Yard
- Primary Bedroom Suite
- Great Room
- Front Porch
About This Home
Welcome to Wolf Creek Run West, where serene rolling plains offer a peaceful retreat. Pulte Homes is proud to introduce a new collection of thoughtfully designed floorplans in this vibrant community. The Hewitt II is single-story living at it’s finest. A charming front porch greets you while inside there is a main-floor Den, great for home office space. The open-concept layout seamlessly connects the kitchen to the café and gathering area. Two bedrooms share a full bath that is tucked away for quite and privacy. The primary suite is ample in size while the owner’s bath hosts a shower enclosure and dual sinks. Wolf Creek Run West features a community park with a playground, baseball diamond, and sports fields. Nearby Barr Lake State Park offers abundant outdoor recreation. With easy access to I-70, Denver International Airport, and the East Denver Metro area, this location combines tranquility with connectivity.
Listing Agent
Real Broker, LLC DBA Real Brokerage Phone: 720-807-2890 Listed on: 11/21/2025

Co-Listing Agent
Real Broker, LLC DBA Real Brokerage Phone: 720-807-2890 License #40033305
Home Details
Home Type
- Single Family
Est. Annual Taxes
- $4,070
Year Built
- Built in 2025 | New Construction
Lot Details
- 6,886 Sq Ft Lot
- Partially Fenced Property
- Landscaped
- Private Yard
- Grass Covered Lot
HOA Fees
- $40 Monthly HOA Fees
Parking
- 2 Car Attached Garage
- Lighted Parking
Home Design
- Traditional Architecture
- Slab Foundation
- Frame Construction
- Composition Roof
- Cement Siding
- Concrete Block And Stucco Construction
Interior Spaces
- 1,730 Sq Ft Home
- 1-Story Property
- Double Pane Windows
- Smart Doorbell
- Great Room
- Dining Room
- Laundry Room
Kitchen
- Self-Cleaning Oven
- Range
- Microwave
- Dishwasher
- Disposal
Bedrooms and Bathrooms
- 3 Main Level Bedrooms
- Primary Bedroom Suite
Unfinished Basement
- Basement Fills Entire Space Under The House
- Interior Basement Entry
- Sump Pump
- Crawl Space
Home Security
- Carbon Monoxide Detectors
- Fire and Smoke Detector
Eco-Friendly Details
- Energy-Efficient Appliances
- Energy-Efficient Windows
- Energy-Efficient Construction
- Energy-Efficient HVAC
- Energy-Efficient Insulation
- Energy-Efficient Thermostat
- Smart Irrigation
Outdoor Features
- Exterior Lighting
- Rain Gutters
- Front Porch
Location
- Ground Level
Schools
- Strasburg Elementary School
- Hemphill Middle School
- Strasburg High School
Utilities
- Forced Air Heating and Cooling System
- Heating System Uses Natural Gas
- 110 Volts
- Natural Gas Not Available
- High-Efficiency Water Heater
- High Speed Internet
- Cable TV Available
Listing and Financial Details
- Assessor Parcel Number R0226424
Community Details
Overview
- East Peak HOA Management Association
- Built by Pulte Homes
- Wolf Creek Run West Subdivision, Hewitt II Floorplan
- Community Parking
Recreation
- Community Playground
Map
Home Values in the Area
Average Home Value in this Area
Tax History
| Year | Tax Paid | Tax Assessment Tax Assessment Total Assessment is a certain percentage of the fair market value that is determined by local assessors to be the total taxable value of land and additions on the property. | Land | Improvement |
|---|---|---|---|---|
| 2024 | $6 | $9,480 | $9,480 | -- |
Property History
| Date | Event | Price | List to Sale | Price per Sq Ft |
|---|---|---|---|---|
| 11/21/2025 11/21/25 | For Sale | $436,990 | -- | $253 / Sq Ft |
Source: REcolorado®
MLS Number: 4926555
APN: 1813-29-4-10-001
- 2700 Mosker St
- 2715 Mosker St
- 54930 E 28th Place
- 54950 E 28th Place
- 54990 E 28th Place
- Alpine Plan at Wolf Creek Run
- Antero Plan at Wolf Creek Run
- Sierra Plan at Wolf Creek Run
- Willow Plan at Wolf Creek Run
- Remington Plan at Wolf Creek Run
- Conifer Plan at Wolf Creek Run
- Miramont Plan at Wolf Creek Run
- Silverthorne Plan at Wolf Creek Run
- 54880 E 27th Ave
- 2923 Pershing St
- Rainier Plan at Wolf Creek Run
- Denali Plan at Wolf Creek Run
- Sherwood Plan at Wolf Creek Run
- Newport Plan at Wolf Creek Run
- 53250 E 26th Ave
- 58498 E 42nd Dr Unit B
- 625 Aspen Ave
- 47517 Clover Ave
- 530 Kiowa Ave
- 47368 Lily Ave
- 1200 W Colfax Ave
- 36 N Uriah St
- 27543 E Byers Ave
- 42 S Uriah St
- 298 S Trussville St
- 288 S Robertsdale St
- 267 N Millbrook St
- 3383 N Irvington St
- 3610 N Gold Bug St
- 4135 Fultondale St
- 23494 E 2nd Place
- 23524 E 2nd Place
- 23624 E 2nd Place
- 23576 E 2nd Place
- 1151 S Fultondale Ct
