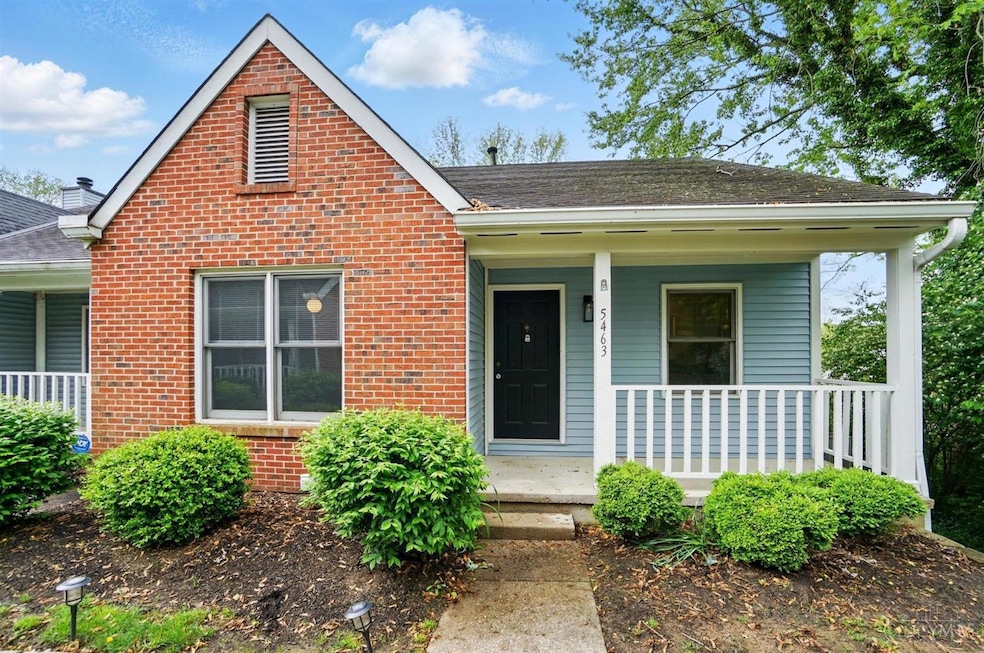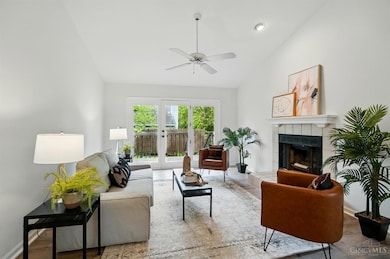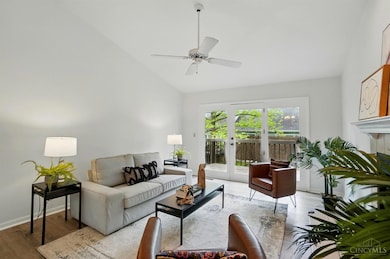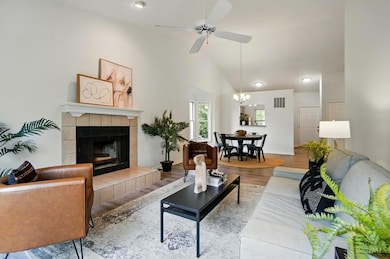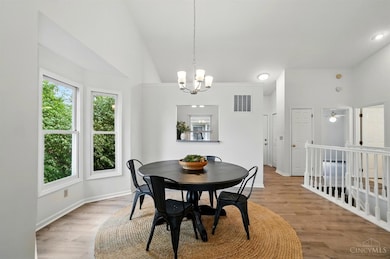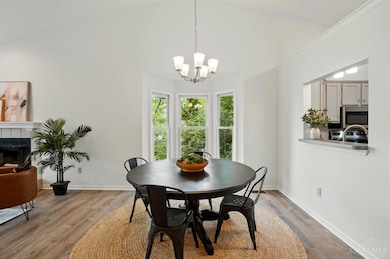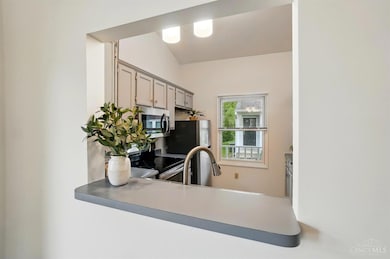5463 Hanover Cir Cincinnati, OH 45230
Mount Washington NeighborhoodEstimated payment $2,029/month
Highlights
- Covered Deck
- Vaulted Ceiling
- Main Floor Bedroom
- Walnut Hills High School Rated A+
- Traditional Architecture
- 1 Car Detached Garage
About This Home
Crisp, clean and move-in ready! This fantastic end-unit ranch condo offers an abundance of space and comfort in a truly ideal location, a hidden gem that combines convenience with tranquility. Enjoy quick access to everything you need while enjoying the quiet, peaceful surroundings. The well-designed kitchen leads into a bright, airy great room with vaulted ceilings perfect for both everyday living and entertaining. The main floor features a spacious primary suite, a second bedroom, and an additional full bathroom. Downstairs, you'll find a large, versatile living area, a third bedroom, a full bathroom, and ample storage throughout including a huge laundry room. A detached one-car garage provides added convenience. Enjoy the outdoors from the welcoming front porch or the expansive rear deck, ideal for relaxing or hosting guests. This condo truly has it all; space, functionality, and style in a location that can't be beat! Showings start 5/8.
Townhouse Details
Home Type
- Townhome
Est. Annual Taxes
- $3,230
Year Built
- Built in 1990
Lot Details
- 2,352 Sq Ft Lot
- Lot Dimensions are 28 x 83.33
- Cul-De-Sac
HOA Fees
- $435 Monthly HOA Fees
Parking
- 1 Car Detached Garage
- Front Facing Garage
- Garage Door Opener
- On-Street Parking
Home Design
- Traditional Architecture
- Entry on the 1st floor
- Brick Exterior Construction
- Shingle Roof
- Vinyl Siding
Interior Spaces
- 1,696 Sq Ft Home
- 2-Story Property
- Vaulted Ceiling
- Ceiling Fan
- Recessed Lighting
- Wood Burning Fireplace
- Vinyl Clad Windows
- Insulated Windows
- Great Room with Fireplace
- Finished Basement
- Basement Fills Entire Space Under The House
Kitchen
- Eat-In Kitchen
- Oven or Range
- Microwave
- Dishwasher
- Solid Wood Cabinet
- Disposal
Flooring
- Laminate
- Tile
Bedrooms and Bathrooms
- 3 Bedrooms
- Main Floor Bedroom
- 3 Full Bathrooms
Laundry
- Dryer
- Washer
Home Security
Utilities
- Forced Air Heating and Cooling System
- Heating System Uses Gas
- Natural Gas Not Available
- Gas Water Heater
- Cable TV Available
Additional Features
- Covered Deck
- Property is near a bus stop
Community Details
Overview
- Association fees include association dues, landscapingcommunity, landscaping-unit
- Eclipse Management Association
Security
- Fire and Smoke Detector
Map
Home Values in the Area
Average Home Value in this Area
Tax History
| Year | Tax Paid | Tax Assessment Tax Assessment Total Assessment is a certain percentage of the fair market value that is determined by local assessors to be the total taxable value of land and additions on the property. | Land | Improvement |
|---|---|---|---|---|
| 2024 | $3,232 | $54,250 | $8,400 | $45,850 |
| 2023 | $3,305 | $54,250 | $8,400 | $45,850 |
| 2022 | $3,122 | $45,966 | $10,325 | $35,641 |
| 2021 | $3,007 | $45,966 | $10,325 | $35,641 |
| 2020 | $3,095 | $45,966 | $10,325 | $35,641 |
| 2019 | $3,383 | $45,966 | $10,325 | $35,641 |
| 2018 | $3,388 | $45,966 | $10,325 | $35,641 |
| 2017 | $3,219 | $45,966 | $10,325 | $35,641 |
| 2016 | $3,008 | $42,361 | $6,052 | $36,309 |
| 2015 | $2,712 | $42,361 | $6,052 | $36,309 |
| 2014 | $2,731 | $42,361 | $6,052 | $36,309 |
| 2013 | $3,054 | $46,550 | $6,650 | $39,900 |
Property History
| Date | Event | Price | List to Sale | Price per Sq Ft | Prior Sale |
|---|---|---|---|---|---|
| 09/19/2025 09/19/25 | For Sale | $260,000 | +5.1% | $153 / Sq Ft | |
| 07/17/2025 07/17/25 | For Sale | $247,500 | -0.6% | $146 / Sq Ft | |
| 06/26/2025 06/26/25 | Price Changed | $249,000 | -4.2% | $147 / Sq Ft | |
| 05/29/2025 05/29/25 | Price Changed | $260,000 | -5.5% | $153 / Sq Ft | |
| 05/08/2025 05/08/25 | For Sale | $275,000 | +77.4% | $162 / Sq Ft | |
| 11/18/2020 11/18/20 | Off Market | $155,000 | -- | -- | |
| 08/10/2020 08/10/20 | Sold | $155,000 | +3.3% | $91 / Sq Ft | View Prior Sale |
| 06/23/2020 06/23/20 | Pending | -- | -- | -- | |
| 06/22/2020 06/22/20 | For Sale | $150,000 | -- | $88 / Sq Ft |
Purchase History
| Date | Type | Sale Price | Title Company |
|---|---|---|---|
| Quit Claim Deed | $43,770 | None Listed On Document | |
| Quit Claim Deed | $43,770 | None Listed On Document | |
| Quit Claim Deed | $43,770 | None Listed On Document | |
| Warranty Deed | $155,000 | None Available | |
| Warranty Deed | $133,000 | None Available | |
| Warranty Deed | $50,000 | Attorney | |
| Warranty Deed | $128,500 | -- | |
| Warranty Deed | $118,500 | -- |
Mortgage History
| Date | Status | Loan Amount | Loan Type |
|---|---|---|---|
| Previous Owner | $119,700 | Unknown | |
| Previous Owner | $45,000 | Purchase Money Mortgage | |
| Previous Owner | $92,800 | Unknown | |
| Previous Owner | $118,500 | No Value Available |
Source: MLS of Greater Cincinnati (CincyMLS)
MLS Number: 1839638
APN: 003-0005-0206
- 2663 Mendova Ln
- 2536 Ranchvale Dr
- 5614 Beechmont Ave
- 5318 Reserve Cir
- 2560 Coveyrun Ct
- 2904 Turpin Lake Place
- 2454 Doeview Ct
- 2456 Doeview Ct
- 2460 Cardinal Hill Ct
- 6557 Copperleaf Ln
- 6426 Silverfox Dr
- 6436 Wildhaven Way
- 6071 Tridale Ct
- 2220 Salvador St
- 1267 Cristway Ct
- 6113 Wayside Ct
- 6050 Bagdad Dr
- 2455 Rainbow Ct
- 1944 Rockland Ave
- 2669 Newtown Rd
- 5460 Beechmont Ave
- 5450-5458 Beechmont Ave
- 5615-5577 Beechmont Ave
- 5280 Beechmont Ave
- 2351 Beechmont Ave
- 2323 Beechmont Ave
- 6217 Roxbury St
- 6246 Corbly Rd
- 6308 Corbly Rd
- 6308 Corbly Rd Unit 17
- 6115 Plymouth Ave
- 2108 Salvador St
- 6375 Clough Pike
- 6355 Corbly Rd Unit 1
- 8 Deliquia Place
- 2011 Claudia Ct
- 1819-1829 Sutton Ave
- 1802-1804 Mears Ave
- 1839 Beacon St
- 1732 Sutton Ave
