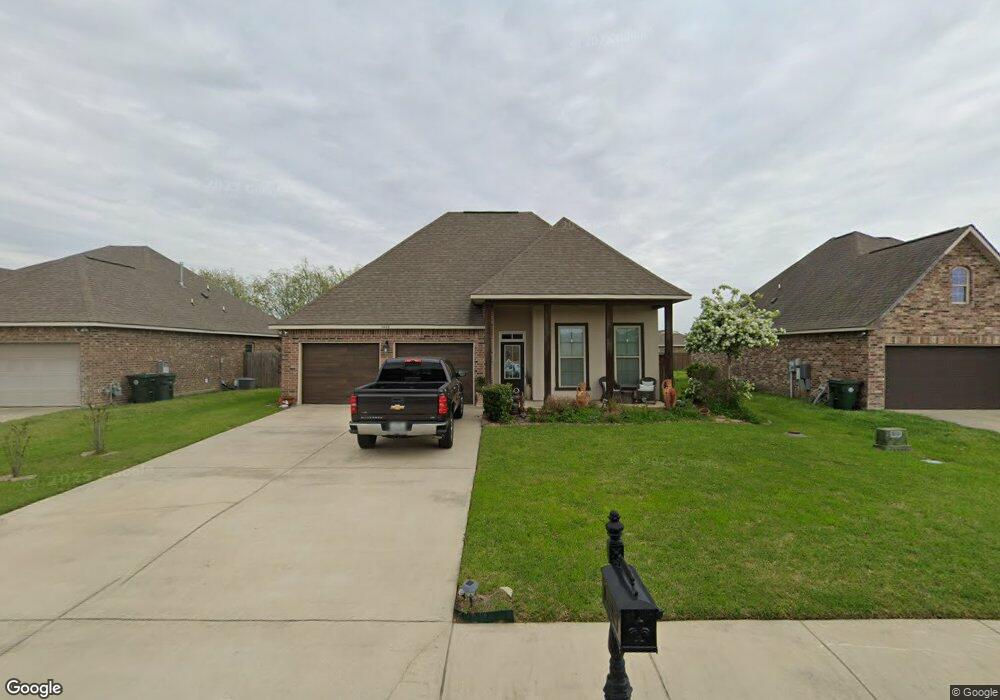5463 Heberts Pass Lake Charles, LA 70607
Estimated Value: $229,000 - $274,000
3
Beds
2
Baths
1,888
Sq Ft
$132/Sq Ft
Est. Value
About This Home
This home is located at 5463 Heberts Pass, Lake Charles, LA 70607 and is currently estimated at $250,159, approximately $132 per square foot. 5463 Heberts Pass is a home located in Calcasieu Parish with nearby schools including Cambridgeport, Fairview Elementary School, and F.K. White Middle School.
Ownership History
Date
Name
Owned For
Owner Type
Purchase Details
Closed on
Aug 12, 2022
Sold by
Bellard Edwards Patricia Mae
Bought by
Gholston Jimmy Larry
Current Estimated Value
Home Financials for this Owner
Home Financials are based on the most recent Mortgage that was taken out on this home.
Original Mortgage
$270,019
Outstanding Balance
$258,152
Interest Rate
5.51%
Mortgage Type
New Conventional
Estimated Equity
-$7,993
Purchase Details
Closed on
Mar 18, 2016
Sold by
Dsld Homes Llc
Bought by
Bellard Edwards Patricia
Home Financials for this Owner
Home Financials are based on the most recent Mortgage that was taken out on this home.
Original Mortgage
$179,120
Interest Rate
3.72%
Mortgage Type
New Conventional
Create a Home Valuation Report for This Property
The Home Valuation Report is an in-depth analysis detailing your home's value as well as a comparison with similar homes in the area
Home Values in the Area
Average Home Value in this Area
Purchase History
| Date | Buyer | Sale Price | Title Company |
|---|---|---|---|
| Gholston Jimmy Larry | $275,000 | None Listed On Document | |
| Bellard Edwards Patricia | -- | None Available |
Source: Public Records
Mortgage History
| Date | Status | Borrower | Loan Amount |
|---|---|---|---|
| Open | Gholston Jimmy Larry | $270,019 | |
| Previous Owner | Bellard Edwards Patricia | $179,120 |
Source: Public Records
Tax History Compared to Growth
Tax History
| Year | Tax Paid | Tax Assessment Tax Assessment Total Assessment is a certain percentage of the fair market value that is determined by local assessors to be the total taxable value of land and additions on the property. | Land | Improvement |
|---|---|---|---|---|
| 2024 | $1,504 | $21,670 | $4,320 | $17,350 |
| 2023 | $1,486 | $21,670 | $4,320 | $17,350 |
| 2022 | $2,179 | $21,670 | $4,320 | $17,350 |
| 2021 | $1,246 | $21,670 | $4,320 | $17,350 |
| 2020 | $2,030 | $19,770 | $4,150 | $15,620 |
| 2019 | $2,237 | $21,350 | $4,000 | $17,350 |
| 2018 | $1,582 | $21,350 | $4,000 | $17,350 |
| 2017 | $2,255 | $21,350 | $4,000 | $17,350 |
| 2016 | $431 | $4,050 | $4,050 | $0 |
Source: Public Records
Map
Nearby Homes
- 1923 Thibodeaux Rd
- 5411 Heberts Pass
- 1935 Hebert's Pass
- 0 W Pinewood Dr Unit SWL25101648
- 0 E Pinewood Dr
- 2324 Langham Ct
- 5623 Pinewood Dr E
- 1750 Park Place Dr
- Ryder II N Plan at Autumn Crest
- Ryder II O Plan at Autumn Crest
- Marcus IV H Plan at Autumn Crest
- Broadway IV H Plan at Autumn Crest
- Denton V G Plan at Autumn Crest
- Connelly IV G Plan at Autumn Crest
- Liberty V H Plan at Autumn Crest
- Ryder II L Plan at Autumn Crest
- Haggard II H Plan at Autumn Crest
- Fletcher V G Plan at Autumn Crest
- Cherokee II G Plan at Autumn Crest
- Princeton IV G Plan at Autumn Crest
- 5463 Hebert's Pass
- 5463 Heberts Pass
- 5467 Heberts Pass
- 5459 Heberts Pass
- 5467 Hebert's Pass
- 5459 Heberts Pass
- 5471 Heberts Pass
- 5471 Heberts Pass
- 5455 Hebert's Pass
- 5471 Hebert's Pass Rd
- 5455 Heberts Pass
- 1946 Thibodeaux Rd
- 1955 Chandler Ave
- 5475 Heberts Pass
- 5451 Hebert's Pass
- 5475 Hebert's Pass
- 5451 Heberts Pass None
- 5451 Heberts Pass
- 5451 Heberts Pass
- 5475 Hebert's Pass Other
