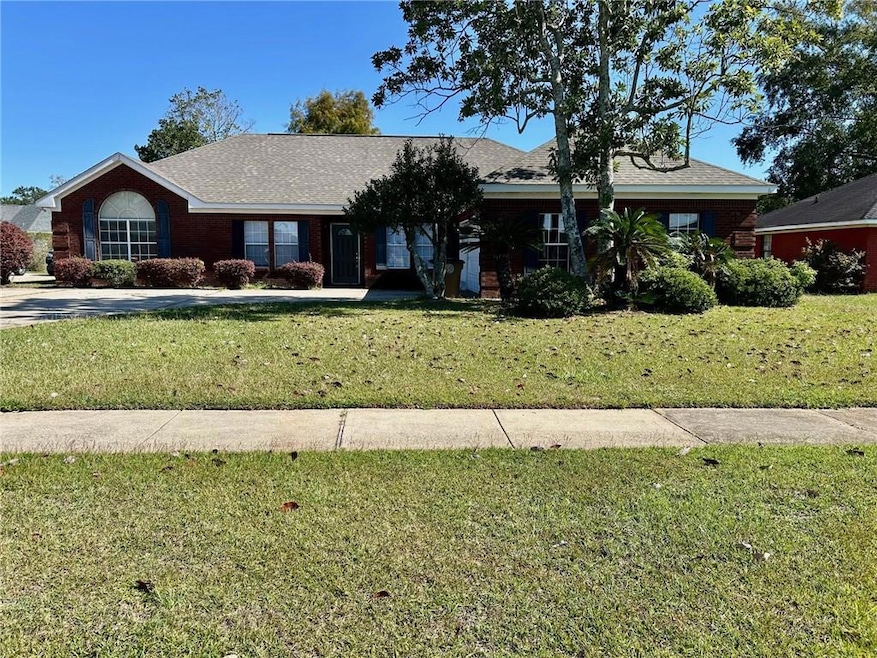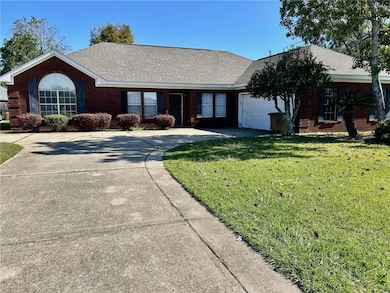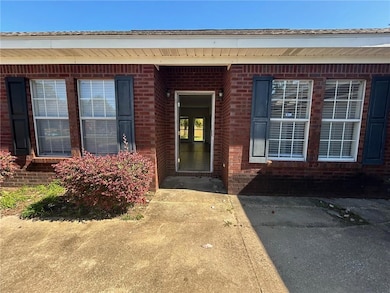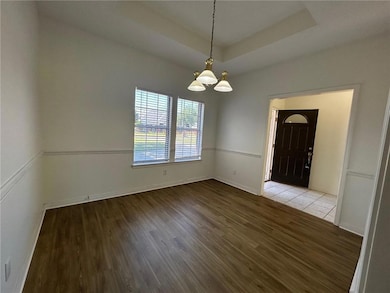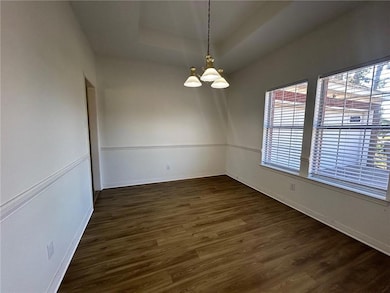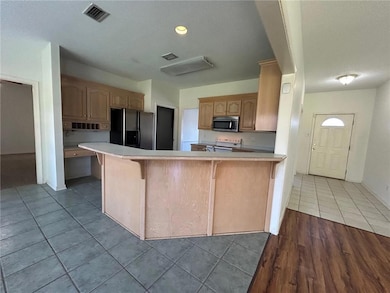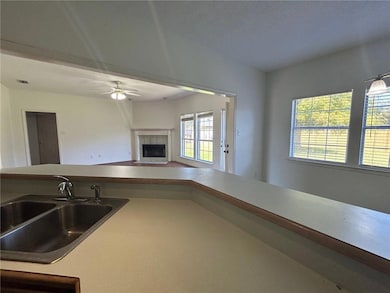5463 Henning Dr W Mobile, AL 36619
Cypress Shores NeighborhoodHighlights
- Traditional Architecture
- Solid Surface Countertops
- Screened Porch
- Whirlpool Bathtub
- Neighborhood Views
- Breakfast Room
About This Home
This four-bedroom, two-bath home in Todd Acres Subdivision, boasts a split bedroom floor plan for optimal privacy. The property includes a dedicated dining room that may also serve as an executive home office. An open-concept kitchen flows seamlessly into the spacious dining area and expansive great room, featuring a fireplace, oversized windows, and direct access to the backyard. The primary bedroom provides private entry to a covered back porch and is complemented by an ensuite bathroom with dual vanities, a jet tub, separate shower, water closet, and walk-in closet. Ample storage is available throughout the home. Three generously sized bedrooms are situated on the opposite side of the property, adjacent to a full bath with a combined shower and tub. The large yard is partially fenced, enhancing outdoor living options. A well-appointed laundry room leads to a two-car garage located on the side of the house. Owner will not accept section 8
Home Details
Home Type
- Single Family
Est. Annual Taxes
- $2,348
Year Built
- Built in 1999
Lot Details
- 0.29 Acre Lot
- Lot Dimensions are 84x150
- Property fronts a county road
- Privacy Fence
- Wood Fence
- Level Lot
- Back Yard Fenced and Front Yard
Parking
- 2 Car Attached Garage
- Parking Accessed On Kitchen Level
- Side Facing Garage
- Driveway Level
Home Design
- Traditional Architecture
- Composition Roof
- Four Sided Brick Exterior Elevation
Interior Spaces
- 2,130 Sq Ft Home
- 1-Story Property
- Ceiling height of 9 feet on the main level
- Ceiling Fan
- Double Pane Windows
- Entrance Foyer
- Family Room with Fireplace
- Breakfast Room
- Formal Dining Room
- Screened Porch
- Neighborhood Views
Kitchen
- Open to Family Room
- Eat-In Kitchen
- Breakfast Bar
- Electric Oven
- Electric Cooktop
- Range Hood
- Microwave
- Dishwasher
- Solid Surface Countertops
- Wood Stained Kitchen Cabinets
Flooring
- Ceramic Tile
- Luxury Vinyl Tile
Bedrooms and Bathrooms
- 4 Main Level Bedrooms
- Split Bedroom Floorplan
- Walk-In Closet
- 2 Full Bathrooms
- Dual Vanity Sinks in Primary Bathroom
- Whirlpool Bathtub
- Shower Only
Laundry
- Laundry Room
- Laundry on main level
- Electric Dryer Hookup
Outdoor Features
- Patio
Schools
- Mary W Burroughs Elementary School
- Katherine H Hankins Middle School
- Theodore High School
Utilities
- Central Heating and Cooling System
- Underground Utilities
- Electric Water Heater
Community Details
- Application Fee Required
- Todd Acres Subdivision
Listing and Financial Details
- Security Deposit $1,900
- $200 Move-In Fee
- 12 Month Lease Term
- $50 Application Fee
- Assessor Parcel Number 3307370004027021
Map
Source: Gulf Coast MLS (Mobile Area Association of REALTORS®)
MLS Number: 7670058
APN: 33-07-37-0-004-027.021
- 4083 Todd Blvd
- 5420 Worth Dr
- 4100 Todd Blvd
- 5334 Worth Dr
- 4082 Dawson Dr
- 0 Rangeline Rd Unit 7655799
- 5316 Worth Dr
- 5698 Spring Landing Dr
- 4410 Rangeline Rd
- 5436 Rabbit Creek Dr Unit 4
- 5517 Rabbit Creek Dr
- 5489 Rabbit Creek Dr
- 5541 Riverwood Landing
- 3765 Rabbit Creek Ct
- 4323 Downey Dr
- 0 Downey Dr Unit 7684534
- 5409 Rabbit Creek Dr
- 0 Rabbit Creek Dr E Unit 7270001
- 0 Rabbit Creek Dr E Unit 7659147
- 4156 Furman Dr
- 5675 Old Pascagoula Rd
- 5725 Old Pascagoula Rd
- 4008 Anna Dr
- 4850 General Rd
- 3210 Ward Rd Unit ID1043617P
- 3257 Riverside Dr
- 4752 Halls Mill Rd
- 2750 Gill Rd
- 5089 Government Blvd
- 6134 Stream Bank Dr
- 2020 Boykin Blvd
- 6147 Stream Bank Dr
- 6204 Old Pascagoula Rd
- 4368 Fathbrook Ln
- 6680 Carol Plantation Rd
- 6240 Old Pascagoula Rd
- 4950 Government Blvd
- 7445 Bowers Ln
- 2359 Gill Rd
- 6151 Marina Dr S
