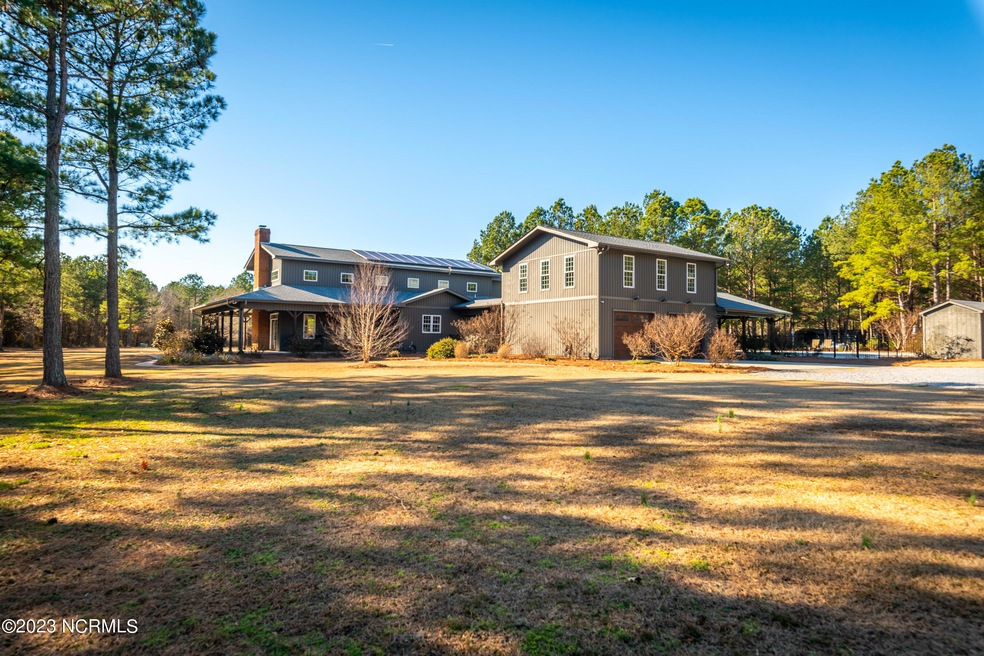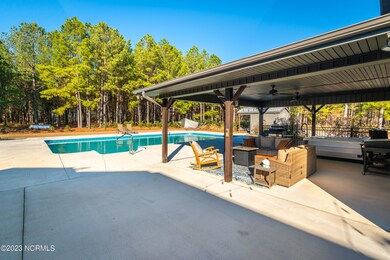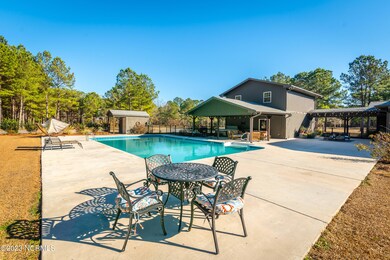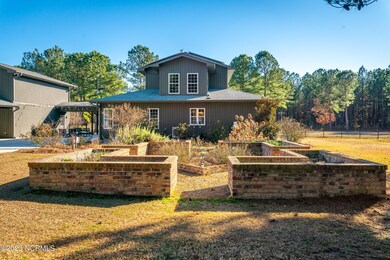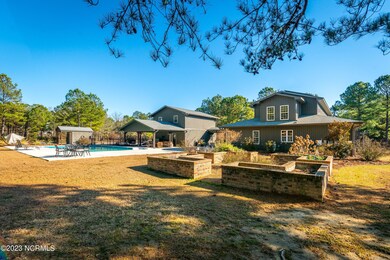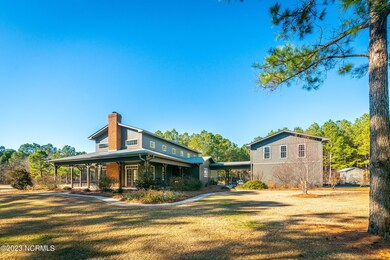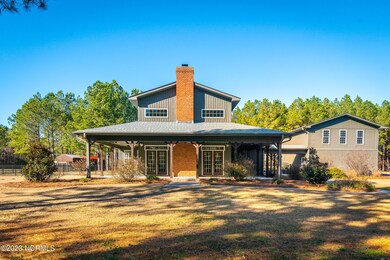
Estimated Value: $420,000 - $891,000
Highlights
- In Ground Pool
- Pond View
- Wooded Lot
- Home fronts a pond
- 20.44 Acre Lot
- Vaulted Ceiling
About This Home
As of February 2023Country Living at its best! With over 3600 square feet of living space, prepare to fall in love with this home on over 20 acres of majestic property without another house in sight. Sitting back off the road down a winding wooded driveway is your slice of heaven. Watch wild turkeys and deer grazing in the distance from the wrap-around porches on three sides of the main house. Relax in the oversized in-ground pool (20 x 40) and saltwater for low maintenance, the centerpiece of a backyard that is an entertainer's dream. So much patio space, most of which is covered and with light features, makes it come alive at night. A custom-built brick raised garden overlooks the backyard. The great room has 24 ft ceilings, a 24 ft hand-built stone, a wood-burning fireplace, and new hardwood flooring. The kitchen features a high-end gas range and two ovens in stainless steel with beautiful granite countertops. The butler's pantry is full of custom cabinetry and the same beautiful granite countertops as the kitchen. Two master suites on the first floor with a lovely bathroom to share. Walk-in closets, one with an island dresser with granite countertop and washer and dryer area. Upstairs is a large loft with a living area, storage, and office area. Outside is a double-car garage with a 797 ft guest suite, a Murphy bed, and a large bathroom above the spacious double-car detached garage. Beautifully landscaped brick walkways. Aluminum Fencing and Many additional outbuildings, including new tractor storage and storage building. Solar panels mean low utility bills.
Last Agent to Sell the Property
CAROLYN MCLAWHORN REALTY License #249609 Listed on: 01/09/2023
Last Buyer's Agent
Caroline Johnson
REALTY WORLD LEVER & RUSSELL REAL ESTATE License #248788

Home Details
Home Type
- Single Family
Est. Annual Taxes
- $5,265
Year Built
- Built in 2015
Lot Details
- 20.44 Acre Lot
- Home fronts a pond
- Decorative Fence
- Wooded Lot
Home Design
- Slab Foundation
- Wood Frame Construction
- Architectural Shingle Roof
- Vinyl Siding
- Stick Built Home
Interior Spaces
- 2,888 Sq Ft Home
- 2-Story Property
- Furnished or left unfurnished upon request
- Vaulted Ceiling
- Ceiling Fan
- 1 Fireplace
- Thermal Windows
- Entrance Foyer
- Formal Dining Room
- Workshop
- Pond Views
- Scuttle Attic Hole
- Fire and Smoke Detector
- Laundry Room
Kitchen
- Built-In Convection Oven
- Gas Oven
- Range Hood
- Built-In Microwave
- Dishwasher
- Kitchen Island
- Solid Surface Countertops
Flooring
- Bamboo
- Wood
- Carpet
- Tile
Bedrooms and Bathrooms
- 3 Bedrooms
- Primary Bedroom on Main
- Walk-In Closet
- Low Flow Toliet
- Walk-in Shower
Parking
- 2 Car Detached Garage
- Garage Door Opener
- Gravel Driveway
Accessible Home Design
- Accessible Hallway
- Accessible Doors
- Accessible Entrance
Eco-Friendly Details
- Energy-Efficient Doors
- ENERGY STAR/CFL/LED Lights
- Solar Heating System
- Heating system powered by passive solar
Outdoor Features
- In Ground Pool
- Covered patio or porch
- Separate Outdoor Workshop
- Shed
Schools
- Grifton Elementary And Middle School
- Ayden/Grifton High School
Utilities
- Central Air
- Heating System Uses Wood
- Heat Pump System
- Programmable Thermostat
- Tankless Water Heater
- Propane Water Heater
- Fuel Tank
- On Site Septic
- Septic Tank
Community Details
- No Home Owners Association
- Security Lighting
Listing and Financial Details
- Assessor Parcel Number 87336
Ownership History
Purchase Details
Similar Homes in Ayden, NC
Home Values in the Area
Average Home Value in this Area
Purchase History
| Date | Buyer | Sale Price | Title Company |
|---|---|---|---|
| Barfield John E | $777,000 | -- |
Property History
| Date | Event | Price | Change | Sq Ft Price |
|---|---|---|---|---|
| 02/17/2023 02/17/23 | Sold | $777,000 | +1.2% | $269 / Sq Ft |
| 01/11/2023 01/11/23 | Pending | -- | -- | -- |
| 01/09/2023 01/09/23 | For Sale | $768,000 | +9.4% | $266 / Sq Ft |
| 06/18/2021 06/18/21 | Sold | $702,000 | +0.3% | $256 / Sq Ft |
| 05/06/2021 05/06/21 | Pending | -- | -- | -- |
| 05/04/2021 05/04/21 | For Sale | $699,900 | -- | $256 / Sq Ft |
Tax History Compared to Growth
Tax History
| Year | Tax Paid | Tax Assessment Tax Assessment Total Assessment is a certain percentage of the fair market value that is determined by local assessors to be the total taxable value of land and additions on the property. | Land | Improvement |
|---|---|---|---|---|
| 2024 | $5,265 | $738,751 | $141,728 | $597,023 |
| 2023 | $3,529 | $416,440 | $46,339 | $370,101 |
| 2022 | $3,517 | $416,440 | $46,339 | $370,101 |
Agents Affiliated with this Home
-
Jennifer Miller

Seller's Agent in 2023
Jennifer Miller
CAROLYN MCLAWHORN REALTY
(252) 378-4255
227 Total Sales
-

Buyer's Agent in 2023
Caroline Johnson
REALTY WORLD LEVER & RUSSELL REAL ESTATE
284 Total Sales
-
Kevin Lee

Seller's Agent in 2021
Kevin Lee
RE/MAX
(252) 327-9668
495 Total Sales
-
A
Buyer's Agent in 2021
A Non Member
A Non Member
Map
Source: Hive MLS
MLS Number: 100364048
APN: 087336
- 6152 Marvin Taylor Rd
- 7145 Stokestown Saint John Rd
- 6639 Stokestown-St Johns Rd
- 6428 Salem Ridge Dr
- 6343 Fairway Dr
- Lot 34 Brassie Dr
- 6323 Brassie Dr
- 0 Niblick Rd
- 6663 Church St
- 6207 Bow Dr
- 714 Pope St
- 5902 Emma Cannon Rd
- 708 Pope St
- 755 Wall St
- 702 Pope St
- 7584 County Home Rd
- 662 Saint Joseph St
- 0 Weyerhaeuser Rd
- 620 Saint David St
- 550 Saint David St
- 5463 White Line Rd
- 5490 White Line Rd
- 1512 Peterson Ln
- 5526 Bridjam Ln
- 5524 White Line Rd
- 5513 White Line Rd
- 5513 White Line Rd
- 1 White Line Rd
- 5707 White Line Rd
- 6284 Gum Swamp Rd
- 6278 Gum Swamp Rd
- 5731 White Line Rd
- 5740 White Line Rd
- 6132 Gum Swamp Rd
- 5803 White Line Rd
- 6492 Gum Swamp Rd
- 5799 White Line Rd
- 6083 Gum Swamp Rd
- 6052 Gum Swamp Rd
- 6305 Gum Swamp Rd
