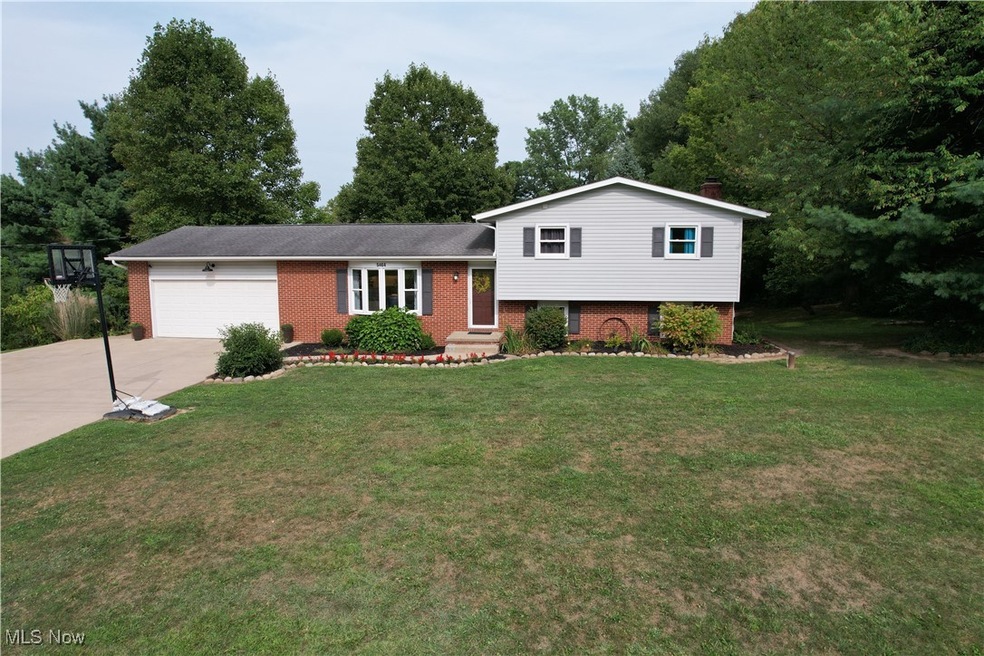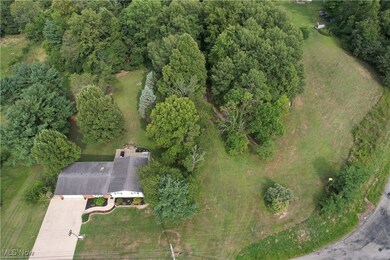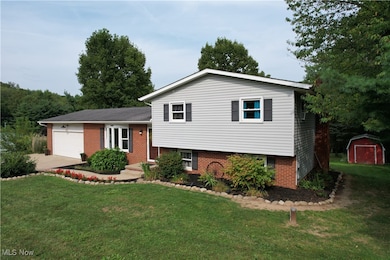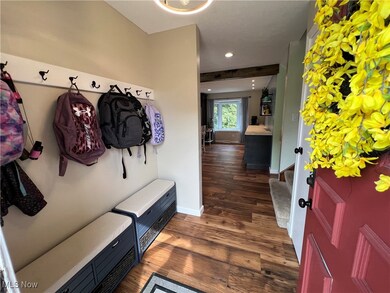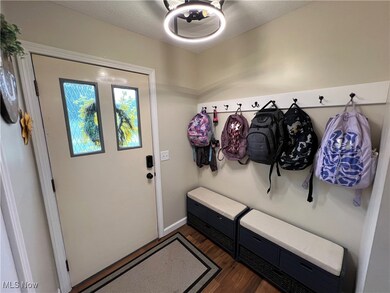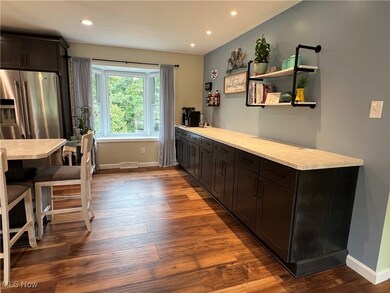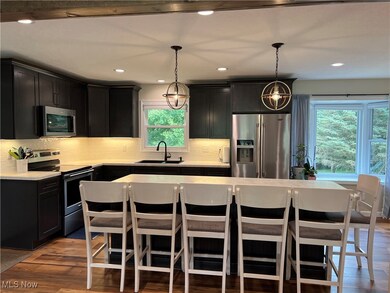
5464 Briggle Ave SW East Sparta, OH 44626
Highlights
- Views of Trees
- Enclosed Patio or Porch
- Central Air
- No HOA
- 2 Car Attached Garage
- West Facing Home
About This Home
As of September 2024Stunning Home Near Spring Valley Golf Course – A Must-See on 2.78 Acres!
This property is a dream come true! Nestled on a picturesque 2.78-acre lot near Spring Valley Golf Course, this beautifully remodeled home offers everything you could wish for in a serene and stylish retreat.
As you step inside, you’re immediately welcomed by a gourmet kitchen straight out of a magazine. Designed with both function and style in mind, it features custom-made cabinets, brand-new countertops, and an expansive island that comfortably seats six. The kitchen also boasts charming bay windows, a dedicated coffee bar, and a thoughtfully crafted entryway organizer, making this space the heart of the home.
Head down to the lower level, where you’ll find all-new carpeting, a freshly whitewashed fireplace, and new sliding glass doors that open to your private patio—perfect for relaxing or entertaining. The lower level also includes a large laundry room, a full bathroom, a spacious bedroom, and ample storage.
Upstairs, the home continues to impress with three well-sized bedrooms and another full bathroom, offering plenty of space for family and guests.
Outside, the property truly shines with its ideal blend of wooded areas and open grassy spaces, providing the perfect backdrop for outdoor fun and relaxation. Whether you’re hosting a barbecue, exploring the woods, or simply enjoying the tranquility of nature, this home offers the perfect setting.
This exceptional property won’t be on the market for long—schedule your showing today and see why this home is the perfect blend of luxury and nature!
Last Agent to Sell the Property
EXP Realty, LLC. Brokerage Email: rob@robdale.com 330-284-4276 License #2019007495 Listed on: 08/16/2024

Last Buyer's Agent
Non-Member Non-Member
Non-Member License #9999
Home Details
Home Type
- Single Family
Est. Annual Taxes
- $2,573
Year Built
- Built in 1979
Lot Details
- 2.78 Acre Lot
- Lot Dimensions are 144x308
- West Facing Home
- 4900397
Parking
- 2 Car Attached Garage
- Running Water Available in Garage
- Garage Door Opener
Home Design
- Split Level Home
- Brick Exterior Construction
- Fiberglass Roof
- Asphalt Roof
- Vinyl Siding
Interior Spaces
- 2,042 Sq Ft Home
- 1-Story Property
- Wood Burning Fireplace
- Views of Trees
- Partially Finished Basement
Kitchen
- Range
- Microwave
- Dishwasher
Bedrooms and Bathrooms
- 4 Bedrooms
- 2 Full Bathrooms
Outdoor Features
- Enclosed Patio or Porch
Utilities
- Central Air
- Heat Pump System
- Septic Tank
Community Details
- No Home Owners Association
- Canton Twp Subdivision
Listing and Financial Details
- Assessor Parcel Number 01308548
Ownership History
Purchase Details
Home Financials for this Owner
Home Financials are based on the most recent Mortgage that was taken out on this home.Purchase Details
Home Financials for this Owner
Home Financials are based on the most recent Mortgage that was taken out on this home.Similar Home in East Sparta, OH
Home Values in the Area
Average Home Value in this Area
Purchase History
| Date | Type | Sale Price | Title Company |
|---|---|---|---|
| Warranty Deed | $315,000 | None Listed On Document | |
| Warranty Deed | $136,000 | None Available |
Mortgage History
| Date | Status | Loan Amount | Loan Type |
|---|---|---|---|
| Open | $315,000 | VA | |
| Previous Owner | $166,056 | New Conventional | |
| Previous Owner | $133,536 | FHA | |
| Previous Owner | $75,000 | Credit Line Revolving | |
| Previous Owner | $108,000 | Credit Line Revolving |
Property History
| Date | Event | Price | Change | Sq Ft Price |
|---|---|---|---|---|
| 09/30/2024 09/30/24 | Sold | $315,000 | +5.0% | $154 / Sq Ft |
| 08/17/2024 08/17/24 | Pending | -- | -- | -- |
| 08/16/2024 08/16/24 | For Sale | $300,000 | +120.6% | $147 / Sq Ft |
| 02/26/2016 02/26/16 | Sold | $136,000 | -6.1% | $64 / Sq Ft |
| 01/04/2016 01/04/16 | Pending | -- | -- | -- |
| 09/18/2015 09/18/15 | For Sale | $144,900 | -- | $69 / Sq Ft |
Tax History Compared to Growth
Tax History
| Year | Tax Paid | Tax Assessment Tax Assessment Total Assessment is a certain percentage of the fair market value that is determined by local assessors to be the total taxable value of land and additions on the property. | Land | Improvement |
|---|---|---|---|---|
| 2024 | -- | $56,980 | $9,170 | $47,810 |
| 2023 | $2,363 | $52,400 | $8,930 | $43,470 |
| 2022 | $2,190 | $52,400 | $8,930 | $43,470 |
| 2021 | $2,199 | $52,400 | $8,930 | $43,470 |
| 2020 | $2,196 | $45,920 | $7,560 | $38,360 |
| 2019 | $2,228 | $45,920 | $7,560 | $38,360 |
| 2018 | $2,210 | $45,920 | $7,560 | $38,360 |
| 2017 | $2,301 | $45,120 | $7,040 | $38,080 |
| 2016 | $1,803 | $44,040 | $7,040 | $37,000 |
| 2015 | $1,677 | $41,520 | $7,040 | $34,480 |
| 2014 | $1,492 | $36,130 | $6,130 | $30,000 |
| 2013 | $751 | $36,130 | $6,130 | $30,000 |
Agents Affiliated with this Home
-
Robert Dale

Seller's Agent in 2024
Robert Dale
EXP Realty, LLC.
(330) 284-4276
197 Total Sales
-
N
Buyer's Agent in 2024
Non-Member Non-Member
Non-Member
-
Judy Knox

Seller's Agent in 2016
Judy Knox
Howard Hanna
(330) 493-8012
78 Total Sales
Map
Source: MLS Now
MLS Number: 5062620
APN: 01308548
- 340 53rd St SW
- 0 Ridge Ave SE Unit 5112742
- 5327 Dunfred Cir SE
- 5344 Ridge Ave SE
- 2020 Wildlife Dr SW
- 4805 Harvest Cir SE
- 4017 Treeline Dr SW
- 5346 Shaker Valley Cir SE
- 4624 Sherer Ave SW
- 4707 Cleveland Ave S
- 4824 Wiseland Ave SE
- 223 46th St SW
- 4434 Millport Ave SW
- 2802 Rexdale St SW
- 2749 Deer Pass Dr SW
- 4314 Millport Ave SW
- 3725 Diane Ave SW
- 3673 Highview Ave SW
- 4885 Fields Ave SW
- 4805 Fields Ave SW
