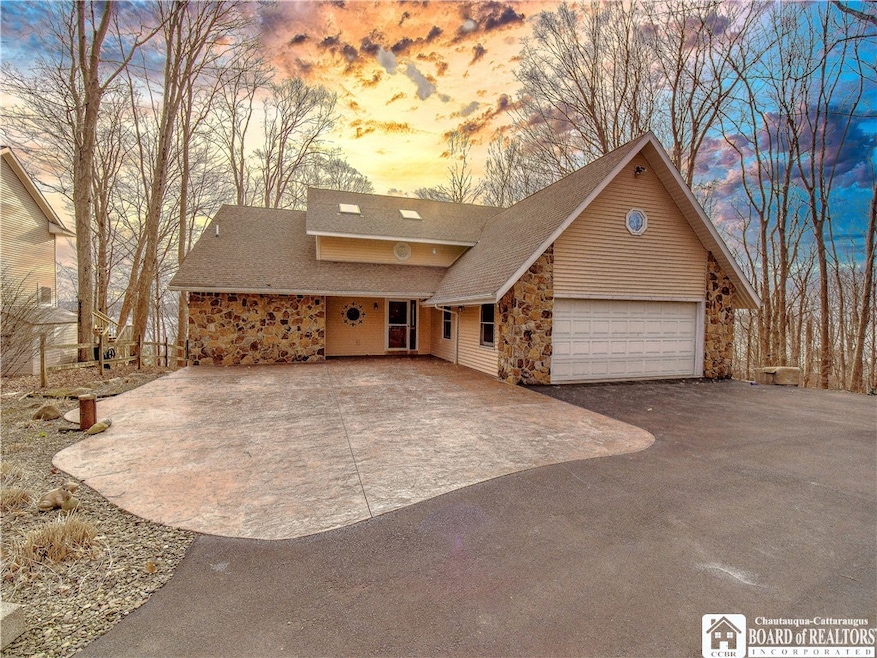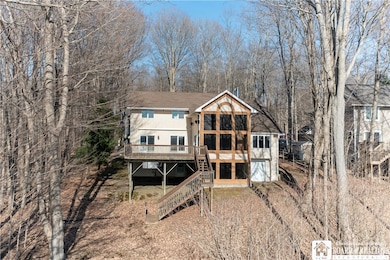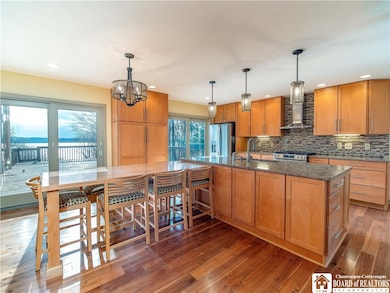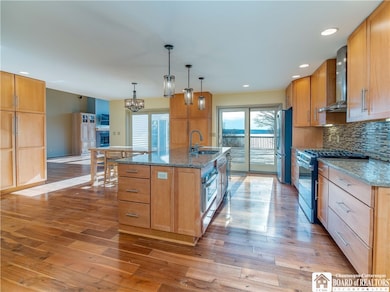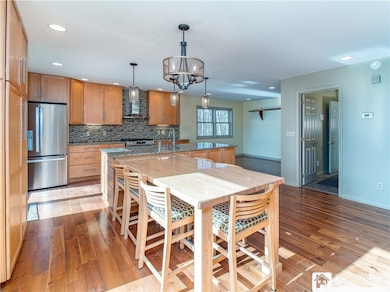5464 Crestwood Rd Bemus Point, NY 14712
Estimated payment $4,936/month
Highlights
- Beach Access
- Primary Bedroom Suite
- Wood Flooring
- Access to a Dock
- Recreation Room
- Main Floor Primary Bedroom
About This Home
Nestled on a private lot with breathtaking panoramic views of CHQ Lake, this stunning home is a masterpiece of design and comfort with over 4,300 sq ft. Boasting soaring ceilings and dramatic floor-to-ceiling windows, this home offers an abundance of natural light and seamless indoor-outdoor living, making it the perfect retreat for those who appreciate the beauty of the lake. The expansive deck provides the ideal vantage point for savoring vibrant sunsets over the water, while the Deeded Lake Rights and boat slip ensure easy access to endless days of boating and recreation. Inside, the thoughtfully designed floor plan features five spacious bedrooms spread across three levels. The primary suite is a luscious haven, offering serene lake views, and an elegant en-suite bath. The walk out lower level adds versatility, offering additional living space complete with two more bedrooms, full bath, family room, wet bar area, and direct access to to the expansive yard making it perfect for entertaining and hosting guests. A rare combination of privacy, luxury, and lakefront convenience, this CHQ Lake retreat is the ultimate escape for those who crave the perfect blend of a private neighborhood along with adventure. Don't miss the opportunity to own this extraordinary CHQ sanctuary!
Listing Agent
Listing by PropertyMatch USA, LLC Brokerage Phone: 716-397-8565 License #10491207244 Listed on: 03/27/2025
Home Details
Home Type
- Single Family
Est. Annual Taxes
- $8,077
Year Built
- Built in 1990
Lot Details
- 0.45 Acre Lot
- Lot Dimensions are 65x303
- Rectangular Lot
HOA Fees
- $49 Monthly HOA Fees
Parking
- 2.5 Car Attached Garage
- Circular Driveway
Home Design
- Poured Concrete
- Vinyl Siding
Interior Spaces
- 4,300 Sq Ft Home
- 2-Story Property
- Bar
- 1 Fireplace
- Combination Dining and Living Room
- Den
- Recreation Room
Kitchen
- Open to Family Room
- Eat-In Kitchen
- Gas Oven
- Gas Range
- Range Hood
- Kitchen Island
- Granite Countertops
Flooring
- Wood
- Carpet
Bedrooms and Bathrooms
- 5 Bedrooms | 1 Primary Bedroom on Main
- Primary Bedroom Suite
Finished Basement
- Walk-Out Basement
- Basement Fills Entire Space Under The House
Outdoor Features
- Beach Access
- Property is near a lake
- Access to a Dock
Schools
- Bemus Elementary School
- Maple Grove Junior-Senior High School
Utilities
- Forced Air Heating and Cooling System
- Heating System Uses Gas
- Vented Exhaust Fan
- Well
- Electric Water Heater
Listing and Financial Details
- Tax Lot 33
- Assessor Parcel Number 063689-298-019-0001-033-000
Map
Home Values in the Area
Average Home Value in this Area
Tax History
| Year | Tax Paid | Tax Assessment Tax Assessment Total Assessment is a certain percentage of the fair market value that is determined by local assessors to be the total taxable value of land and additions on the property. | Land | Improvement |
|---|---|---|---|---|
| 2024 | $8,077 | $267,000 | $45,600 | $221,400 |
| 2023 | $7,811 | $267,000 | $45,600 | $221,400 |
| 2022 | $7,512 | $267,000 | $45,600 | $221,400 |
| 2021 | $7,397 | $267,000 | $45,600 | $221,400 |
| 2020 | $11,980 | $267,000 | $45,600 | $221,400 |
| 2019 | $6,861 | $267,000 | $45,600 | $221,400 |
| 2018 | $6,861 | $267,000 | $45,600 | $221,400 |
| 2017 | $6,896 | $267,000 | $45,600 | $221,400 |
| 2016 | $6,696 | $267,000 | $45,600 | $221,400 |
| 2015 | -- | $267,000 | $45,600 | $221,400 |
| 2014 | -- | $267,000 | $45,600 | $221,400 |
Property History
| Date | Event | Price | List to Sale | Price per Sq Ft |
|---|---|---|---|---|
| 11/19/2025 11/19/25 | Price Changed | $798,000 | -7.1% | $186 / Sq Ft |
| 06/23/2025 06/23/25 | Price Changed | $859,000 | -2.3% | $200 / Sq Ft |
| 06/02/2025 06/02/25 | Price Changed | $879,000 | -2.1% | $204 / Sq Ft |
| 04/13/2025 04/13/25 | Price Changed | $898,000 | -5.4% | $209 / Sq Ft |
| 03/27/2025 03/27/25 | For Sale | $949,000 | -- | $221 / Sq Ft |
Purchase History
| Date | Type | Sale Price | Title Company |
|---|---|---|---|
| Deed | $194,000 | -- |
Source: Chautauqua-Cattaraugus Board of REALTORS®
MLS Number: R1595978
APN: 063689-298-019-0001-033-000
- 5480 Scandia Dr
- 4712 Arrot Rd
- 4519 Sunset Bay Dr
- L31 Lewis Rd
- 5 Summit Park Dr
- 4420 Lakeside Dr
- 4871 Bayview Rd
- 5460 Weaver Rd
- 137 Chautauqua Escapes
- 3884 Park Way
- 4258 W Lake Rd
- 4406 W Lake Rd
- 5518 Wells Bay Lakefront
- 4438 W Lake Lot 1 Rd
- 4438 W Lake Rd Unit 1 & 2
- 4438 W Lake Rd
- 6002 Whallon Alley
- 5987 Hidden Valley Ln
- 37 Center St
- 5991 Magnolia Stedman Rd
- 2811 Chautauqua Ave
- 2392 N Maple Ave
- 32 Lakeview Dr
- 2123 Southwestern Dr
- 329 Howard Ave
- 100 Prescott Dr
- 222 Indiana Ave
- 329 Crossman St
- 221 Cherry St
- 115 King St Unit Upper
- 12 W Mosher St Unit 1
- 111 N Phetteplace St
- 54 Central Ave
- 32 Maple St
- 64 Seymour St
- 31 Summer St
- 11.5 Berry Rd Unit 11.5 Berry Road
- 195 Water St
- 19 Forest Place Unit 1
- 38 W Main St Unit Upper
