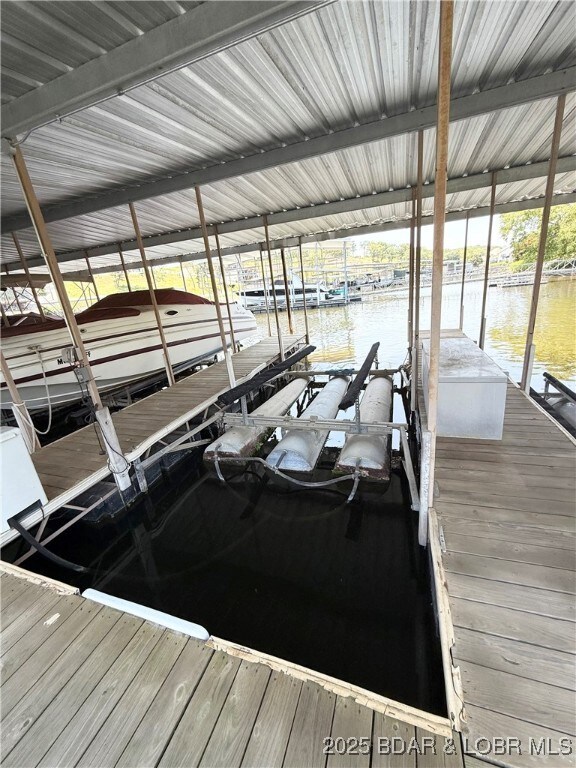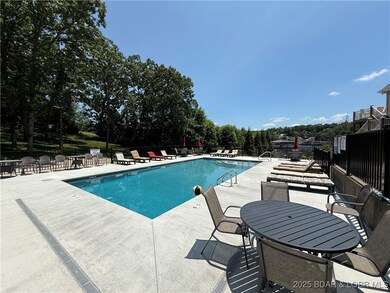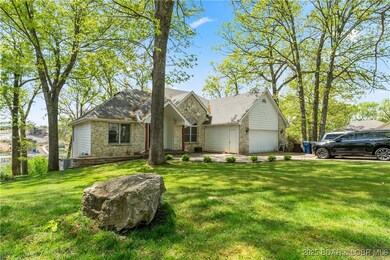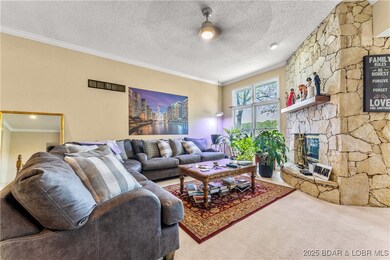
5464 Hampton Ct Osage Beach, MO 65065
Estimated payment $4,449/month
Highlights
- Boat Dock
- Lake Privileges
- Wood Flooring
- Lake View
- Deck
- Hydromassage or Jetted Bathtub
About This Home
Motivated Seller + $2,500 in Concessions!
Move-in ready 5-bed, 3-bath lakeview home in Cayman Beach, Osage Beach, with private boat slip, new roof (July 2025), and major updates throughout!
Enjoy panoramic views of the Lake of the Ozarks from a spacious corner lot. Renovated in 2024–2025, this home features refreshed exteriors, a custom theater room, a new HVAC system, and a whole-house water filtration system for comfort and peace of mind.
The open-concept layout is filled with natural light, and the finished basement offers space for entertaining, relaxing, or hosting guests. Outdoors, you’ll find ample yard space, a two-car garage, and your own private boat slip—perfect for lake days and weekend getaways.
Located in the desirable Cayman Beach community, with a brand-new community pool opening Summer 2025, and just minutes from top shopping, dining, and entertainment in Osage Beach.
Don’t miss this turnkey home offering the perfect blend of views, updates, and lifestyle—plus generous concessions from a motivated seller!
Listing Agent
Whitetail Properties Real Estate, LLC License #2020003722 Listed on: 08/01/2025

Home Details
Home Type
- Single Family
Est. Annual Taxes
- $2,132
Year Built
- Built in 1990 | Remodeled
Lot Details
- 0.47 Acre Lot
- Lot Dimensions are 232'x113'
Parking
- 2 Car Attached Garage
- Garage Door Opener
- Driveway
Home Design
- Vinyl Siding
Interior Spaces
- 4,054 Sq Ft Home
- 2-Story Property
- Ceiling Fan
- 1 Fireplace
- Lake Views
- Basement Fills Entire Space Under The House
- Washer and Dryer Hookup
Kitchen
- Stove
- Range
- Microwave
- Dishwasher
- Disposal
Flooring
- Wood
- Tile
Bedrooms and Bathrooms
- 5 Bedrooms
- 3 Full Bathrooms
- Hydromassage or Jetted Bathtub
Outdoor Features
- Cove
- Lake Privileges
- Deck
Utilities
- Forced Air Heating and Cooling System
Listing and Financial Details
- Assessor Parcel Number 08201000000004040000
- Seller Considering Concessions
Community Details
Overview
- Association fees include water
- Cayman Beach Subdivision
Recreation
- Boat Dock
- Community Pool
Map
Home Values in the Area
Average Home Value in this Area
Tax History
| Year | Tax Paid | Tax Assessment Tax Assessment Total Assessment is a certain percentage of the fair market value that is determined by local assessors to be the total taxable value of land and additions on the property. | Land | Improvement |
|---|---|---|---|---|
| 2024 | $2,132 | $53,840 | $0 | $0 |
| 2023 | $2,279 | $53,840 | $0 | $0 |
| 2022 | $2,242 | $53,840 | $0 | $0 |
| 2021 | $2,242 | $53,840 | $0 | $0 |
| 2020 | $2,260 | $53,840 | $0 | $0 |
| 2019 | $2,259 | $53,840 | $0 | $0 |
| 2018 | $2,259 | $53,820 | $0 | $0 |
| 2017 | $2,158 | $53,820 | $0 | $0 |
| 2016 | $2,104 | $53,820 | $0 | $0 |
| 2015 | $2,104 | $53,820 | $0 | $0 |
| 2014 | $2,102 | $53,820 | $0 | $0 |
| 2013 | -- | $53,820 | $0 | $0 |
Property History
| Date | Event | Price | Change | Sq Ft Price |
|---|---|---|---|---|
| 08/07/2025 08/07/25 | Price Changed | $779,990 | -0.6% | $192 / Sq Ft |
| 08/01/2025 08/01/25 | For Sale | $784,990 | +109.4% | $194 / Sq Ft |
| 09/20/2019 09/20/19 | Sold | -- | -- | -- |
| 08/21/2019 08/21/19 | Pending | -- | -- | -- |
| 06/25/2019 06/25/19 | For Sale | $374,900 | -- | $109 / Sq Ft |
Purchase History
| Date | Type | Sale Price | Title Company |
|---|---|---|---|
| Grant Deed | $358,190 | Other | |
| Deed | -- | -- |
Mortgage History
| Date | Status | Loan Amount | Loan Type |
|---|---|---|---|
| Open | $75,000 | Credit Line Revolving | |
| Open | $365,500 | Construction |
Similar Homes in Osage Beach, MO
Source: Lake of the Ozarks Board of REALTORS®
MLS Number: 3579545
APN: 08-2.0-10.0-000.0-004-040.000
- 1394 Pelham Pkwy Unit A
- 5499 Deephaven Ln
- Lot 22 Deep Haven Ln
- 5547 Deephaven Ln Unit Lot 19
- 1318 Evergreen Unit 4
- 5415 Persimmon St
- 5540 Deephaven Ln Unit Lot 40
- 5500 Deephaven Ln Unit Lot 32
- 1376 Pelham Pkwy Unit C
- 5317 Locust Ct
- 1152 Normandy Rd
- 1150 Normandy Rd
- 1336 Seascape Ln
- 1359 Seascape Ln Unit B310
- 1359 Seascape Ln Unit B108
- 1359 Seascape Ln Unit A-501
- 5275 Glass Cir
- 1042 Ledges Dr Unit 1028
- 1408 Dogwood Ln
- 1441 Ledges Dr Unit 122
- 1442 Nichols Rd Unit Heron Bay B-206
- 1145 Nichols Rd
- 182 Vintage Dr Unit ID1247284P
- 233 Riley Ridge Rd
- 2681 State Road Tt
- 226 Deer Valley Rd Unit 226
- 145 Oak Bend Rd Unit 1
- 732 Bonaire Rd
- 732 Bonaire Rd
- 120 Sierra Cir Unit 110B Sierra Cir
- 110 Sierra Cir
- 3303 Cassidy Rd Unit A
- 3309 Cassidy Rd Unit B
- 1809-A U S Rte 66 Unit 3
- 20380 Spice Dr






