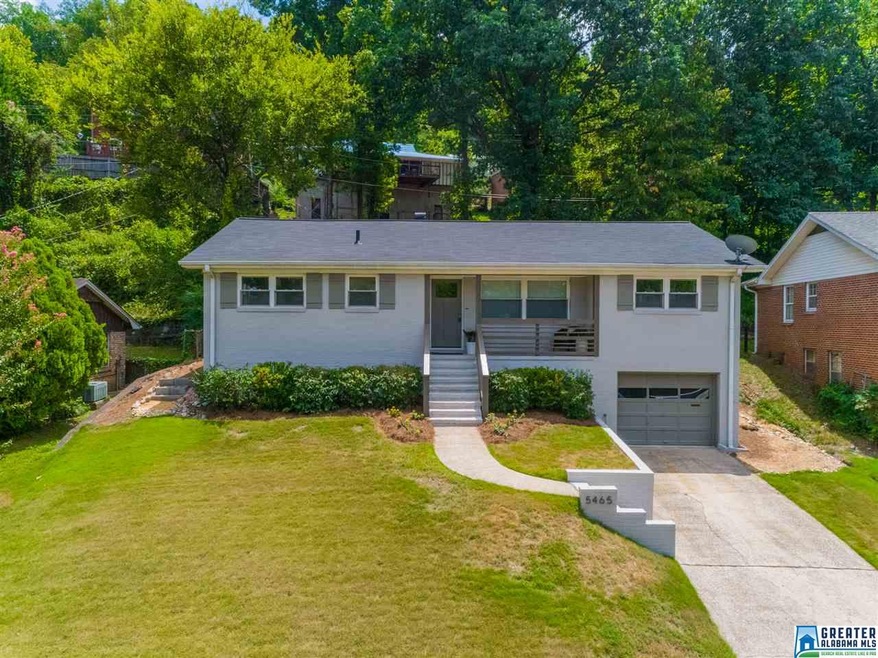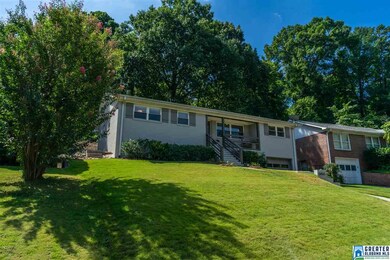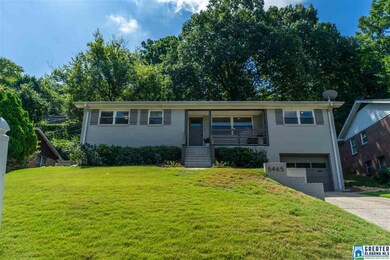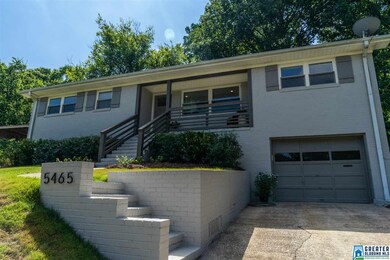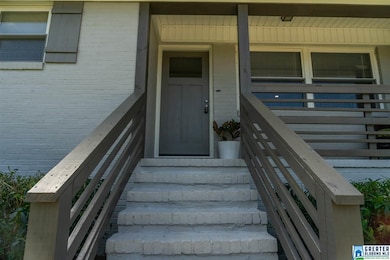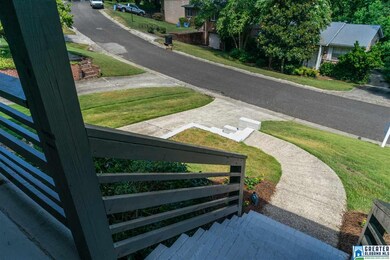
5465 11th Ave S Birmingham, AL 35222
Crestwood South NeighborhoodHighlights
- Wood Flooring
- Solid Surface Countertops
- Patio
- Attic
- Porch
- Laundry Room
About This Home
As of October 2019OPEN and IRRESISTIBLE. You deserve the best of everything: Crestwood location, modern open floor plan and Mid-Century character and charm. Freshly RENOVATED and waiting for your personal decor and touch, this Crestwood South home has just received an incredible makeover, including a BRAND NEW CUSTOM KITCHEN with Granite Counters, custom white cabinetry, stylish white tiled backsplash, bar seating and stainless steel appliances. NEW HARDWOODs and Refinished hardwood floors throughout! You can try to resist, but this home is beautifully packaged from the vintage tile to the gorgeous exterior paint, it must be yours. Even outside can host an episode of FRIENDS; relaxing around the grill, throwing horseshoes in the game pit, chatting it up and living life. Calling an Uber so you can all enjoy the local nightlife safely, like: The Filling Station, Seasick Records and always popular Avondale! Come see the exciting new updates.
Home Details
Home Type
- Single Family
Est. Annual Taxes
- $1,028
Year Built
- Built in 1956
Lot Details
- 8,276 Sq Ft Lot
Parking
- 1 Car Garage
- Basement Garage
- Front Facing Garage
- Driveway
Home Design
- Four Sided Brick Exterior Elevation
Interior Spaces
- 1-Story Property
- Smooth Ceilings
- Combination Dining and Living Room
- Pull Down Stairs to Attic
Kitchen
- Electric Oven
- Solid Surface Countertops
Flooring
- Wood
- Tile
Bedrooms and Bathrooms
- 3 Bedrooms
- 2 Full Bathrooms
- Separate Shower
Laundry
- Laundry Room
- Washer and Electric Dryer Hookup
Unfinished Basement
- Basement Fills Entire Space Under The House
- Laundry in Basement
- Stubbed For A Bathroom
Outdoor Features
- Patio
- Porch
Utilities
- Two cooling system units
- Two Heating Systems
- Gas Water Heater
Listing and Financial Details
- Assessor Parcel Number 23-00-28-4-010-009.000
Ownership History
Purchase Details
Purchase Details
Home Financials for this Owner
Home Financials are based on the most recent Mortgage that was taken out on this home.Purchase Details
Home Financials for this Owner
Home Financials are based on the most recent Mortgage that was taken out on this home.Purchase Details
Home Financials for this Owner
Home Financials are based on the most recent Mortgage that was taken out on this home.Purchase Details
Similar Homes in the area
Home Values in the Area
Average Home Value in this Area
Purchase History
| Date | Type | Sale Price | Title Company |
|---|---|---|---|
| Warranty Deed | $307,600 | None Listed On Document | |
| Warranty Deed | $275,000 | -- | |
| Warranty Deed | $197,999 | -- | |
| Warranty Deed | $146,000 | -- | |
| Interfamily Deed Transfer | $75,000 | None Available |
Mortgage History
| Date | Status | Loan Amount | Loan Type |
|---|---|---|---|
| Previous Owner | $25,000 | New Conventional | |
| Previous Owner | $7,500 | New Conventional | |
| Previous Owner | $270,019 | FHA | |
| Previous Owner | $116,800 | New Conventional |
Property History
| Date | Event | Price | Change | Sq Ft Price |
|---|---|---|---|---|
| 10/08/2019 10/08/19 | Sold | $275,000 | -0.7% | $191 / Sq Ft |
| 08/22/2019 08/22/19 | Price Changed | $277,000 | -1.1% | $192 / Sq Ft |
| 08/08/2019 08/08/19 | For Sale | $279,999 | +41.4% | $194 / Sq Ft |
| 02/18/2019 02/18/19 | Pending | -- | -- | -- |
| 02/11/2019 02/11/19 | Sold | $197,999 | -1.0% | $137 / Sq Ft |
| 01/18/2019 01/18/19 | For Sale | $199,999 | +37.0% | $139 / Sq Ft |
| 06/05/2015 06/05/15 | Sold | $146,000 | -0.6% | $101 / Sq Ft |
| 06/01/2015 06/01/15 | Pending | -- | -- | -- |
| 03/24/2015 03/24/15 | For Sale | $146,900 | -- | $102 / Sq Ft |
Tax History Compared to Growth
Tax History
| Year | Tax Paid | Tax Assessment Tax Assessment Total Assessment is a certain percentage of the fair market value that is determined by local assessors to be the total taxable value of land and additions on the property. | Land | Improvement |
|---|---|---|---|---|
| 2024 | $2,158 | $30,760 | -- | -- |
| 2022 | $1,973 | $28,190 | $14,800 | $13,390 |
| 2021 | $1,787 | $25,630 | $14,800 | $10,830 |
| 2020 | $3,618 | $24,950 | $14,800 | $10,150 |
| 2019 | $1,620 | $46,660 | $0 | $0 |
| 2018 | $1,029 | $15,180 | $0 | $0 |
| 2017 | $893 | $13,300 | $0 | $0 |
| 2016 | $969 | $14,360 | $0 | $0 |
| 2015 | $969 | $13,300 | $0 | $0 |
| 2014 | $1,827 | $26,880 | $0 | $0 |
| 2013 | $1,827 | $25,860 | $0 | $0 |
Agents Affiliated with this Home
-
Genny Williams

Seller's Agent in 2019
Genny Williams
eXp Realty, LLC Central
(205) 223-1044
106 Total Sales
-
Sandra Young

Buyer's Agent in 2019
Sandra Young
LAH Sotheby's International Realty Hoover
(205) 541-5501
16 Total Sales
-
A
Seller's Agent in 2015
Allen Young
LAH Sotheby's International Realty Homewood
-
Gusty Gulas

Buyer's Agent in 2015
Gusty Gulas
eXp Realty, LLC Central
(205) 218-7560
7 in this area
776 Total Sales
Map
Source: Greater Alabama MLS
MLS Number: 858688
APN: 23-00-28-4-010-009.000
- 5425 10th Ct S
- 5226 Mountain Ridge Pkwy
- 5404 11th Ave S
- 5401 11th Ave S
- 5231 Mountain Ridge Pkwy Unit 40
- 1021 54th St S
- 5207 Mountain Ridge Pkwy
- 1037 53rd St S
- 1025 53rd St S
- 1036 53rd St S
- 1172 52nd St S
- 5405 9th Ave S
- 5724 11th Ave S Unit 38
- 5728 11th Ave S Unit 37
- 5812 Southcrest Rd
- 1117 51st St S
- 1105 Del Ray Dr
- 1113 51st St S
- 5829 Southcrest Rd
- 1101 Sunset Blvd
