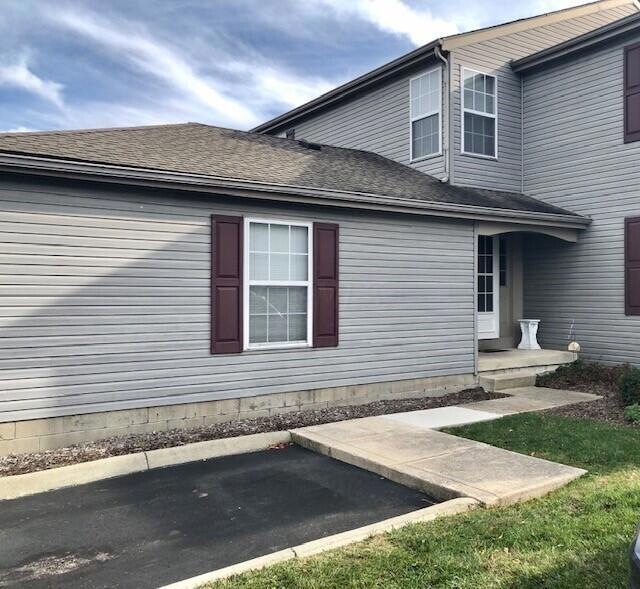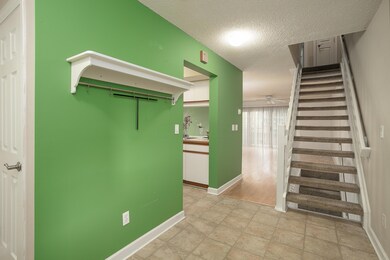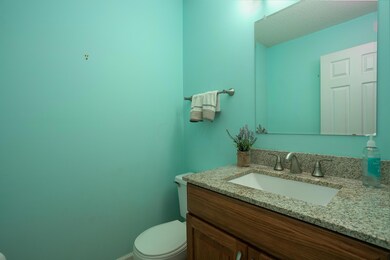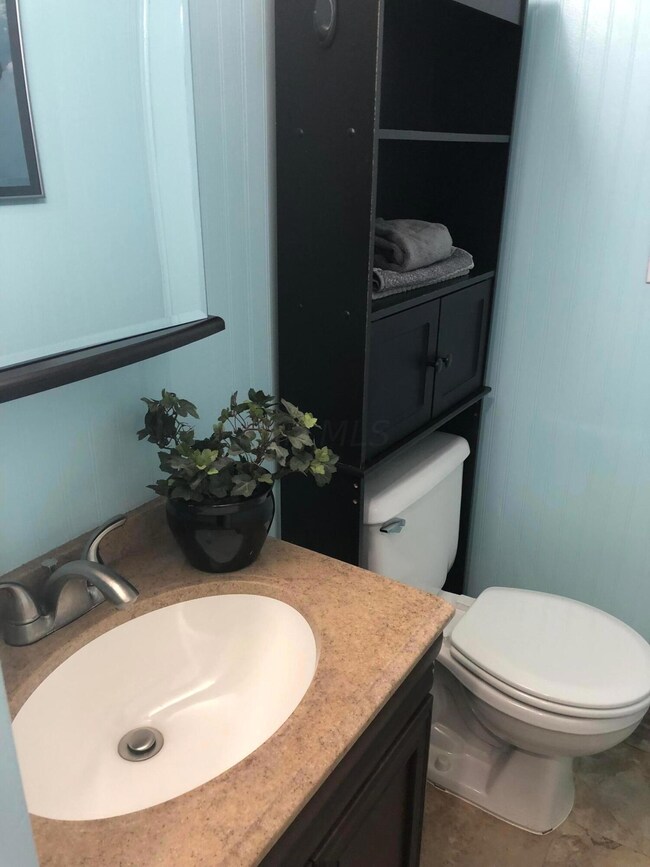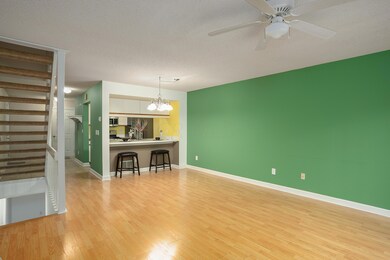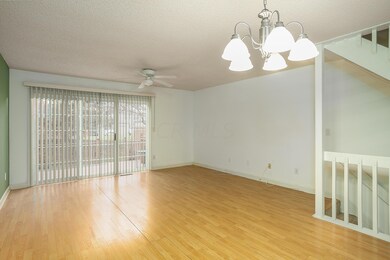
5465 Baneberry Ave Unit 19E Columbus, OH 43235
The Gables NeighborhoodHighlights
- Fitness Center
- Clubhouse
- Great Room
- Daniel Wright Elementary School Rated A-
- Deck
- Community Pool
About This Home
As of January 2022Beautiful two-story condo located in Bethel Commons – nothing to do just move in! Condo is an end unit with two spacious BR on second floor and two full baths. Upstairs owner suite has been updated with stone mosaic floors, new cabinet with granite counter top, new lighting & large updated shower and hardware. Entryway opens to half bath, kitchen area, dining area & great room with wood floors. Kitchen area has newer Stainless-Steel appliances; refrigerator, dishwasher, gas range and oven & microwave. Sliding glass doors open to an updated deck area & step down to newer landscaping. Finished lower level offering 404' of living space with newer carpeting, half bath, great storage space & numerous shelves. Community offers club house, work out center & pool!
Last Agent to Sell the Property
Keller Williams Consultants License #2004007102 Listed on: 12/02/2021

Last Buyer's Agent
Cynthia Boling
KW Classic Properties Realty
Property Details
Home Type
- Condominium
Est. Annual Taxes
- $3,256
Year Built
- Built in 1993
HOA Fees
- $256 Monthly HOA Fees
Parking
- 1 Car Attached Garage
Home Design
- Block Foundation
- Vinyl Siding
- Stone Exterior Construction
Interior Spaces
- 1,556 Sq Ft Home
- 2-Story Property
- Insulated Windows
- Great Room
- Basement
- Recreation or Family Area in Basement
- Laundry on lower level
Kitchen
- Gas Range
- Microwave
Flooring
- Carpet
- Ceramic Tile
- Vinyl
Bedrooms and Bathrooms
- 2 Bedrooms
Utilities
- Forced Air Heating and Cooling System
- Heating System Uses Gas
Additional Features
- Deck
- 1 Common Wall
Listing and Financial Details
- Assessor Parcel Number 590-225995
Community Details
Overview
- Association fees include sewer, water, snow removal
- Association Phone (614) 799-9800
- Brookfield Assoc. HOA
- On-Site Maintenance
Amenities
- Clubhouse
- Recreation Room
Recreation
- Fitness Center
- Community Pool
- Snow Removal
Ownership History
Purchase Details
Home Financials for this Owner
Home Financials are based on the most recent Mortgage that was taken out on this home.Purchase Details
Home Financials for this Owner
Home Financials are based on the most recent Mortgage that was taken out on this home.Purchase Details
Home Financials for this Owner
Home Financials are based on the most recent Mortgage that was taken out on this home.Purchase Details
Similar Homes in the area
Home Values in the Area
Average Home Value in this Area
Purchase History
| Date | Type | Sale Price | Title Company |
|---|---|---|---|
| Deed | $226,000 | Title Connect Agency | |
| Warranty Deed | $112,000 | None Available | |
| Warranty Deed | $122,500 | Title First | |
| Warranty Deed | $87,000 | -- |
Mortgage History
| Date | Status | Loan Amount | Loan Type |
|---|---|---|---|
| Open | $214,700 | New Conventional | |
| Previous Owner | $110,461 | Future Advance Clause Open End Mortgage | |
| Previous Owner | $85,000 | New Conventional | |
| Previous Owner | $90,000 | Unknown | |
| Previous Owner | $27,700 | Credit Line Revolving | |
| Previous Owner | $83,214 | Unknown | |
| Previous Owner | $15,290 | Credit Line Revolving | |
| Previous Owner | $91,200 | Unknown |
Property History
| Date | Event | Price | Change | Sq Ft Price |
|---|---|---|---|---|
| 01/03/2022 01/03/22 | Sold | $226,000 | +0.9% | $145 / Sq Ft |
| 12/02/2021 12/02/21 | For Sale | $223,900 | +99.0% | $144 / Sq Ft |
| 05/25/2012 05/25/12 | Sold | $112,500 | -6.2% | $72 / Sq Ft |
| 04/25/2012 04/25/12 | Pending | -- | -- | -- |
| 03/15/2012 03/15/12 | For Sale | $119,900 | -- | $77 / Sq Ft |
Tax History Compared to Growth
Tax History
| Year | Tax Paid | Tax Assessment Tax Assessment Total Assessment is a certain percentage of the fair market value that is determined by local assessors to be the total taxable value of land and additions on the property. | Land | Improvement |
|---|---|---|---|---|
| 2024 | $4,349 | $71,900 | $18,380 | $53,520 |
| 2023 | $4,287 | $71,890 | $18,375 | $53,515 |
| 2022 | $3,223 | $50,230 | $8,050 | $42,180 |
| 2021 | $3,275 | $50,230 | $8,050 | $42,180 |
| 2020 | $3,256 | $50,230 | $8,050 | $42,180 |
| 2019 | $3,198 | $43,680 | $7,000 | $36,680 |
| 2018 | $2,900 | $43,680 | $7,000 | $36,680 |
| 2017 | $2,763 | $43,680 | $7,000 | $36,680 |
| 2016 | $2,574 | $35,770 | $7,910 | $27,860 |
| 2015 | $2,590 | $35,770 | $7,910 | $27,860 |
| 2014 | $2,593 | $35,770 | $7,910 | $27,860 |
| 2013 | $1,462 | $39,725 | $8,785 | $30,940 |
Agents Affiliated with this Home
-

Seller's Agent in 2022
Steve Smith
Keller Williams Consultants
(614) 205-3394
2 in this area
371 Total Sales
-
C
Buyer's Agent in 2022
Cynthia Boling
KW Classic Properties Realty
-

Seller's Agent in 2012
Mike Whiteman
RE/MAX
(614) 406-5600
15 in this area
184 Total Sales
Map
Source: Columbus and Central Ohio Regional MLS
MLS Number: 221045819
APN: 590-225995
- 2022 Queensgate Ln Unit 2022
- 2184 Victoria Park Dr Unit 2184
- 5615 Marita Ln
- 2232 Victoria Park Dr
- 2151 Hagerman Dr
- 5258 Captains Ct
- 5264 Parkcrest Ln Unit 5264
- 5642 Ramblewood Ct
- 2245 Hedgerow Rd Unit C
- 2356 Gavinley Way Unit 35
- 2328 Terrance Dr Unit 76
- 5405 Coral Berry Dr Unit 67C
- 5345 Coral Berry Dr Unit 82B
- 2508 Maxim Ln Unit 42A
- 2527 Maxim Ln Unit 40D
- 5277 Brandy Oaks Ln
- 5108 Sansom Ct Unit F8
- 5110 Schuylkill St Unit E3310
- 2593 Trotterslane Dr
- 1761 Willoway Cir N
