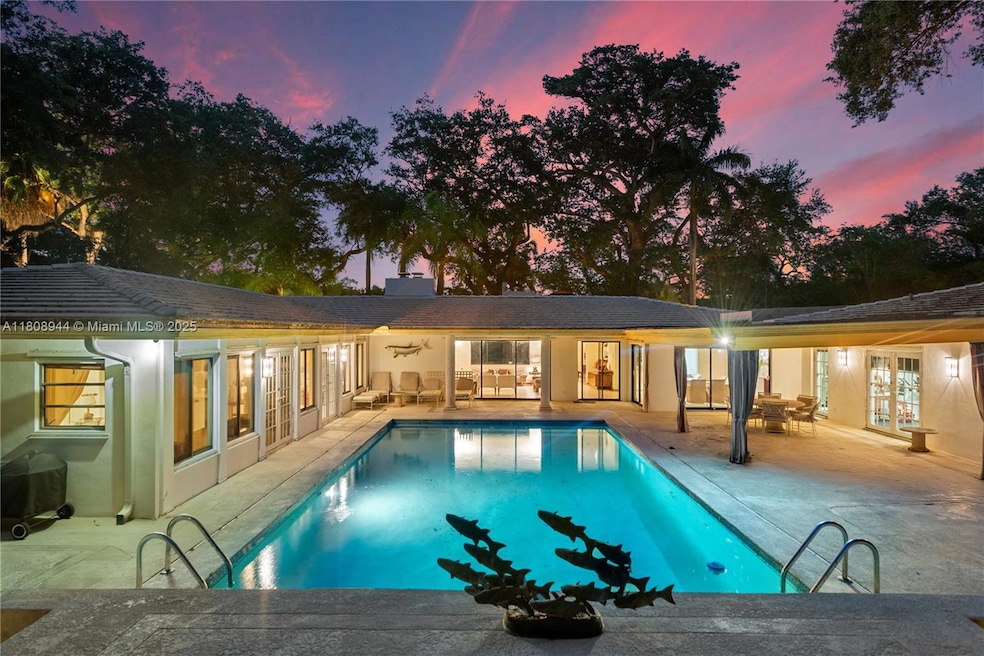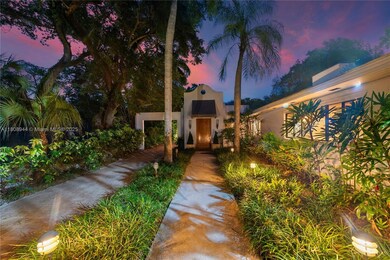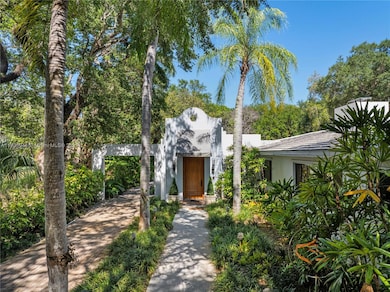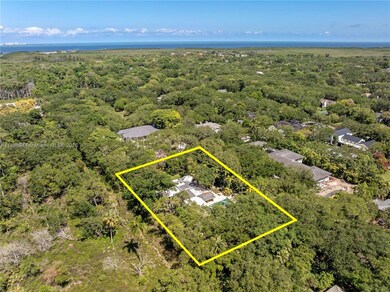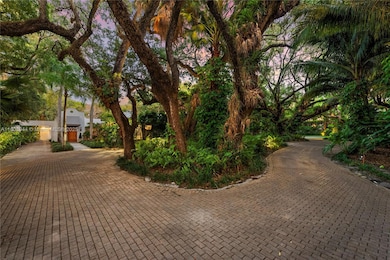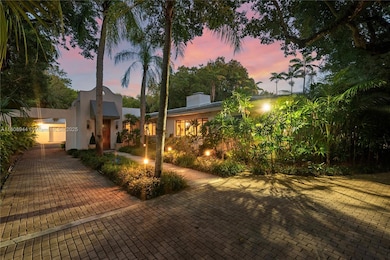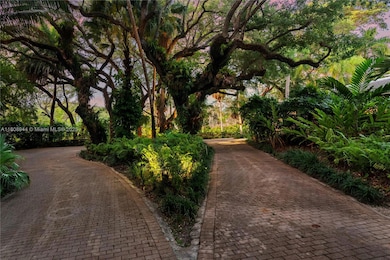5465 Banyan Trail Coral Gables, FL 33156
Gables Estates NeighborhoodEstimated payment $29,564/month
Highlights
- In Ground Pool
- Gated Community
- Garden View
- Pinecrest Elementary School Rated A
- Maid or Guest Quarters
- Den
About This Home
Welcome to the Fairy tail Jungle – A Once-in-a-Lifetime Opportunity in Prime Coral Gables!
Set on 1 acre of lush land, this property features a spacious 5,400 sq ft home with 5 bedrooms and 5 bathrooms. Whether you choose to rehab the existing structure or build your 14,000+ sq ft dream estate, the potential here is unmatched.
Step into your own private paradise, surrounded by towering, mature Fairchild Oak trees and backed by a stunning 60-acre preserved park. This is the best lot in one of Coral Gables' most prestigious communities and no HOA Fee, your vision has no bounds.
Enjoy unrivaled privacy, abundant natural beauty, and a unique opportunity to create a legacy residence in a coveted location. Space, seclusion, and land value this is more than a home; it's a lifestyle.
Home Details
Home Type
- Single Family
Est. Annual Taxes
- $22,067
Year Built
- Built in 1950
Lot Details
- 0.98 Acre Lot
- North Facing Home
- Property is zoned 0100
Parking
- 2 Car Garage
- Circular Driveway
- Guest Parking
- Open Parking
Property Views
- Garden
- Pool
Home Design
- Flat Tile Roof
- Concrete Block And Stucco Construction
Interior Spaces
- 5,411 Sq Ft Home
- 1-Story Property
- Built-In Features
- Family Room
- Open Floorplan
- Den
- Storage Room
- Tile Flooring
Kitchen
- Breakfast Area or Nook
- Dishwasher
- Cooking Island
Bedrooms and Bathrooms
- 5 Bedrooms
- Closet Cabinetry
- Walk-In Closet
- Maid or Guest Quarters
- 5 Full Bathrooms
- Bathtub
- Shower Only in Primary Bathroom
Laundry
- Dryer
- Washer
Outdoor Features
- In Ground Pool
- Exterior Lighting
Utilities
- Central Air
- Heating Available
Listing and Financial Details
- Assessor Parcel Number 03-51-06-001-0030
Community Details
Overview
- Property has a Home Owners Association
- Palm Vista Subdivision
Security
- Gated Community
Map
Home Values in the Area
Average Home Value in this Area
Tax History
| Year | Tax Paid | Tax Assessment Tax Assessment Total Assessment is a certain percentage of the fair market value that is determined by local assessors to be the total taxable value of land and additions on the property. | Land | Improvement |
|---|---|---|---|---|
| 2025 | $22,645 | $884,279 | -- | -- |
| 2024 | $20,827 | $859,358 | -- | -- |
| 2023 | $20,827 | $834,329 | $0 | $0 |
| 2022 | $18,841 | $810,029 | $0 | $0 |
| 2021 | $18,802 | $786,436 | $0 | $0 |
| 2020 | $21,519 | $775,578 | $0 | $0 |
| 2019 | $21,357 | $758,141 | $0 | $0 |
| 2018 | $13,060 | $744,005 | $0 | $0 |
| 2017 | $12,946 | $728,703 | $0 | $0 |
| 2016 | $12,926 | $713,715 | $0 | $0 |
| 2015 | $13,079 | $708,754 | $0 | $0 |
| 2014 | $13,255 | $703,129 | $0 | $0 |
Property History
| Date | Event | Price | Change | Sq Ft Price |
|---|---|---|---|---|
| 07/01/2025 07/01/25 | Pending | -- | -- | -- |
| 05/26/2025 05/26/25 | For Sale | $5,250,000 | -- | $970 / Sq Ft |
Purchase History
| Date | Type | Sale Price | Title Company |
|---|---|---|---|
| Interfamily Deed Transfer | -- | Attorney |
Source: MIAMI REALTORS® MLS
MLS Number: A11808944
APN: 03-5106-001-0030
- 5400 Banyan Trail
- 10005 Snapper Creek Rd
- 10015 Snapper Creek Rd
- 5400 Kerwood Oaks Dr
- 10100 Lakeside Dr
- 5225 Fairchild Way
- 5785 SW 96th St
- 5600 Oakwood Ln
- 5440 Hammock Dr
- 5400 Hammock Dr
- 10300 Old Cutler Rd
- 5501 Snapper Creek Rd
- 5700 SW 91st St
- 5355 Hammock Dr
- 9940 SW 59th Ave
- 10600 Lakeside Dr
- 9001 Banyan Dr
- 10300 SW 59th Ave
- 9801 SW 60th Ct
- 9325 SW 59th Place
