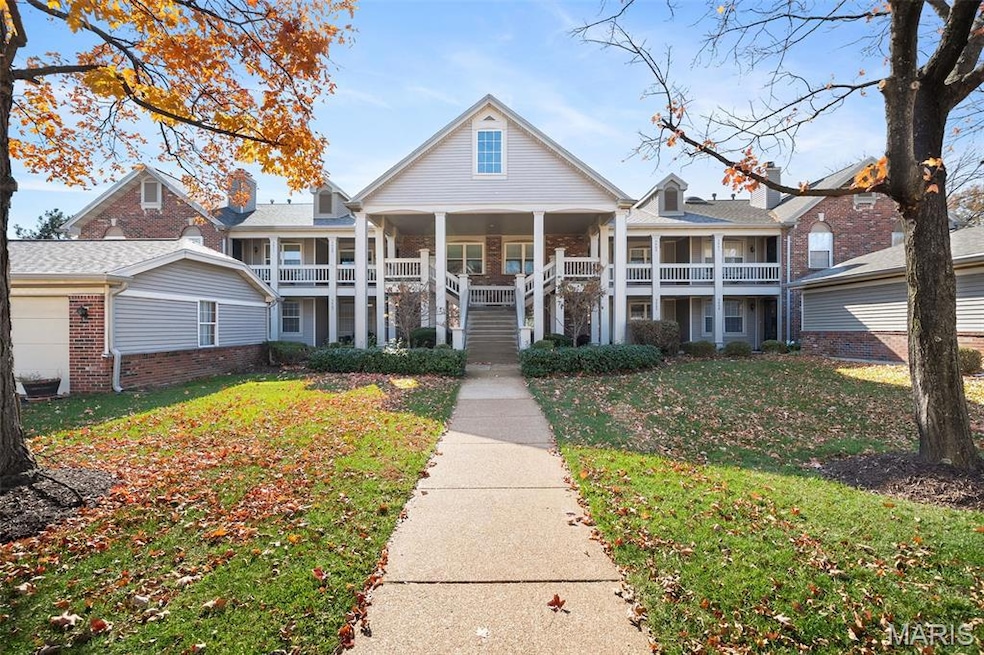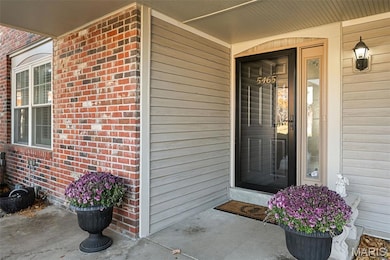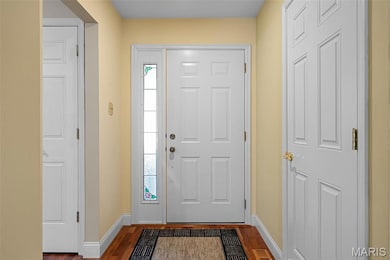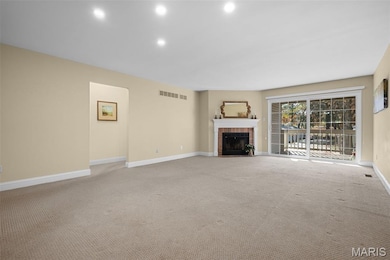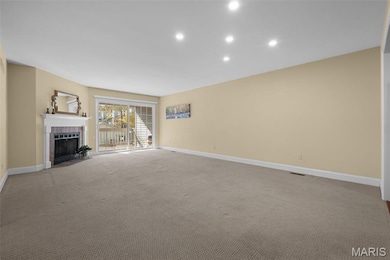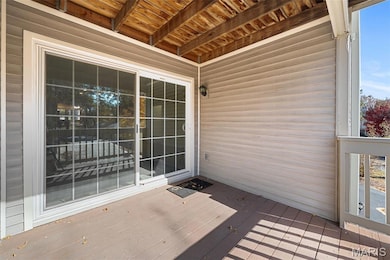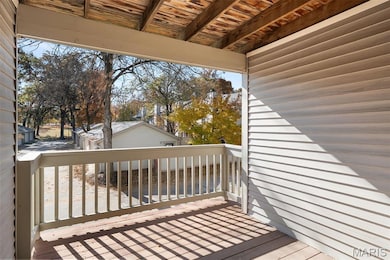5465 Kenrick Parke Dr Saint Louis, MO 63119
Estimated payment $2,165/month
Highlights
- Hot Property
- Community Lake
- Partially Wooded Lot
- Lake View
- Property is near public transit
- Traditional Architecture
About This Home
Wonderful 2 Bedroom, 2 full bath garden style condo. All one level living plus a beautifully finished basement. Enter into the foyer with updated kitchen immediately adjacent. The kitchen features wood floors, granite counters and stainless appliances. The living/dining room space features a wood burning fireplace with full mantle and opens to a beautiful rear deck. The primary suite includes an updated bath plus walk-in closet. The second bedroom is wonderful for family, guests or to be used an an office. There is an additional full bath with tub and a laundry room with full size units all on the first floor. The lower level family room is a great space for entertaining and opens onto a private patio. Additional features include; a two car attached garage, custom shutters throughout, and a new roof(summer 2025). This is a wonderful community with walking paths, pool, tennis courts, and easy access to public transportation.
Townhouse Details
Home Type
- Townhome
Est. Annual Taxes
- $3,156
Year Built
- Built in 1984
Lot Details
- 3,354 Sq Ft Lot
- Landscaped
- Partially Wooded Lot
HOA Fees
- $431 Monthly HOA Fees
Parking
- 2 Car Attached Garage
Property Views
- Lake
- Neighborhood
Home Design
- Traditional Architecture
- Garden Home
- Brick Veneer
- Architectural Shingle Roof
- Vinyl Siding
Interior Spaces
- 1-Story Property
- Wood Burning Fireplace
- Fireplace Features Masonry
- Family Room
- Living Room with Fireplace
Flooring
- Wood
- Carpet
- Vinyl
Bedrooms and Bathrooms
- 2 Bedrooms
- 2 Full Bathrooms
Laundry
- Laundry Room
- Laundry on main level
Partially Finished Basement
- Walk-Out Basement
- Basement Fills Entire Space Under The House
- Basement Ceilings are 8 Feet High
- Bedroom in Basement
Schools
- Gotsch/Mesnier Elementary School
- Rogers Middle School
- Affton High School
Utilities
- Forced Air Heating and Cooling System
- Heating System Uses Natural Gas
- 220 Volts
- Natural Gas Connected
- Phone Available
- Cable TV Available
Additional Features
- Fence Around Pool
- Property is near public transit
Listing and Financial Details
- Assessor Parcel Number 23J-11-0505
Community Details
Overview
- Association fees include maintenance parking/roads, common area maintenance, exterior maintenance, pool maintenance, management, pool, recreational facilities, sewer, snow removal, trash, water
- Kenrick Parke Condo Phase One Association
- Community Lake
Amenities
- Common Area
Recreation
- Tennis Courts
- Community Pool
Map
Home Values in the Area
Average Home Value in this Area
Tax History
| Year | Tax Paid | Tax Assessment Tax Assessment Total Assessment is a certain percentage of the fair market value that is determined by local assessors to be the total taxable value of land and additions on the property. | Land | Improvement |
|---|---|---|---|---|
| 2025 | $3,156 | $51,070 | $13,830 | $37,240 |
| 2024 | $3,156 | $40,610 | $6,540 | $34,070 |
| 2023 | $3,156 | $40,610 | $6,540 | $34,070 |
| 2022 | $3,024 | $36,410 | $5,740 | $30,670 |
| 2021 | $2,756 | $36,410 | $5,740 | $30,670 |
| 2020 | $2,651 | $32,270 | $6,540 | $25,730 |
| 2019 | $2,725 | $32,270 | $6,540 | $25,730 |
| 2018 | $2,830 | $30,130 | $4,180 | $25,950 |
| 2017 | $2,822 | $30,130 | $4,180 | $25,950 |
| 2016 | $2,866 | $31,580 | $5,230 | $26,350 |
| 2015 | $2,875 | $31,580 | $5,230 | $26,350 |
| 2014 | -- | $26,990 | $2,380 | $24,610 |
Property History
| Date | Event | Price | List to Sale | Price per Sq Ft |
|---|---|---|---|---|
| 11/18/2025 11/18/25 | For Sale | $279,000 | -- | $158 / Sq Ft |
Purchase History
| Date | Type | Sale Price | Title Company |
|---|---|---|---|
| Deed | -- | None Listed On Document | |
| Warranty Deed | $175,000 | Pulaski Title Company |
Source: MARIS MLS
MLS Number: MIS25076726
APN: 23J-11-0505
- 5429 Kenrick Parke Dr Unit 2
- 7828 Kenrick Manor Dr
- 5318 N Kenrick Parke Dr
- 5314 N Kenrick Parke Dr Unit 4
- 7501 Triwoods Dr Unit J
- 7415 Triwoods Dr Unit C
- 737 Landscape Ave
- 5319 Chapelford Ln
- 7426 Whitehall Colonial Ln
- 717 Yale Ave
- 431 Landscape Ct
- 246 S Old Orchard Ave
- 7729 Kenridge Ln
- 7356 Whitehall Colonial Ln
- 5106 Shrewsbury Ave
- 7811 Garden Ave
- 5015 Lenox Ave
- 5000 Wilshusen Ave
- 739 Hurstgreen Rd
- 6804 Snowy Owl Ln
- 7409 Triwoods Dr Unit K
- 7594 Watson Rd
- 5025 Lenox Ave
- 7880 Chatwell Dr
- 84 Sandau Ave Unit 84
- 438 California Ave
- 7028 Heege Rd
- 763 Chamberlain Place
- 6960 Creekview Trail
- 7009 Weil Ave
- 7030 Nottingham Ave
- 7864 Big Bend Blvd
- 7482 Hardscrapple Dr
- 4535 Wabash Ave
- 226 E Lockwood Ave
- 226 E Lockwood Ave Unit 112
- 226 E Lockwood Ave Unit 315
- 226 E Lockwood Ave Unit 205
- 226 E Lockwood Ave Unit 115
- 226 E Lockwood Ave Unit 107
