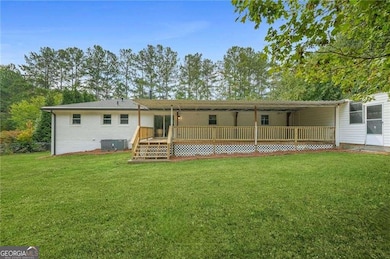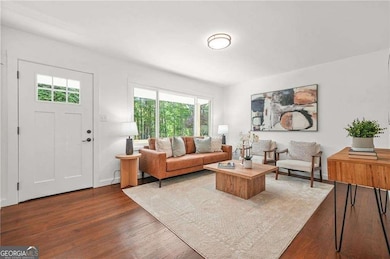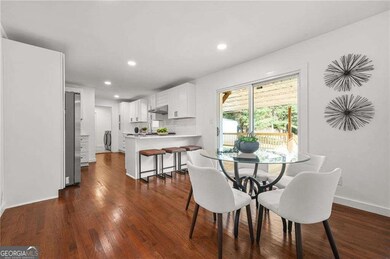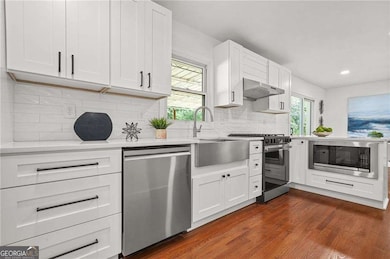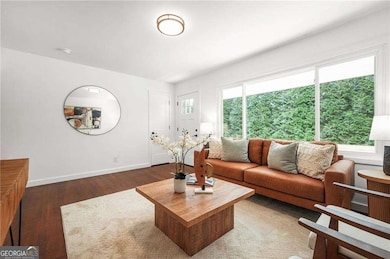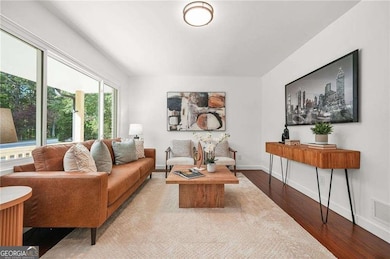Estimated payment $2,134/month
Highlights
- 0.86 Acre Lot
- Private Lot
- Wood Flooring
- Deck
- Ranch Style House
- Bonus Room
About This Home
Welcome to 5466 Angham Rd, Powder Springs, GA 30127! This beautifully renovated 4-bedroom, 2-bath ranch home sits on almost an acre of flat beautiful landscaped land, offering the perfect combination of modern updates and charm. Step inside to discover a fully renovated interior featuring a brand-new kitchen with brand new appliances, completely renovated bathrooms, refinished hardwood floors, and fresh paint inside and out. Stunning view of a lush green field from the back, or the serene lake across the street. Major systems have been updated for peace of mind, including a new roof and subroof, new electrical, new water heater, attic and crawl space insulation, and a full septic flush with a 2-year warranty. A huge garage and additional separate workshop provide excellent storage or space for hobbies. Out back, enjoy a spacious covered deck overlooking the large, flat landscaped private backyard-ideal for entertaining, play, or simply relaxing. This home delivers incredible value with thoughtful updates and standout outdoor living space. Minutes away from Downtown Powder Springs and Silver Comet Trail and Cobb Cty BMX parks and trails, and local attraction Seven Springs Museum & Seven Springs Water Park. Convenient access to I-285 and 25 mls NW of Downtown Atlanta. Don't miss the opportunity to come and tour and make this move-in ready ranch yours!
Property Details
Home Type
- Manufactured Home
Est. Annual Taxes
- $415
Year Built
- Built in 1963 | Remodeled
Lot Details
- 0.86 Acre Lot
- No Common Walls
- Private Lot
- Level Lot
Home Design
- Single Family Detached Home
- Manufactured Home
- Ranch Style House
- Four Sided Brick Exterior Elevation
Interior Spaces
- 1,600 Sq Ft Home
- Double Pane Windows
- Bonus Room
- Crawl Space
Kitchen
- Breakfast Room
- Breakfast Bar
- Microwave
- Dishwasher
- Kitchen Island
Flooring
- Wood
- Tile
Bedrooms and Bathrooms
- 4 Main Level Bedrooms
- 2 Full Bathrooms
Laundry
- Laundry Room
- Laundry in Kitchen
- Dryer
- Washer
Home Security
- Carbon Monoxide Detectors
- Fire and Smoke Detector
Parking
- 2 Parking Spaces
- Carport
- Parking Accessed On Kitchen Level
Outdoor Features
- Deck
- Separate Outdoor Workshop
- Shed
- Outbuilding
Schools
- Powder Springs Elementary School
- Cooper Middle School
- Mceachern High School
Utilities
- Central Heating and Cooling System
- Septic Tank
- Cable TV Available
Community Details
- No Home Owners Association
- Lake View Heights Subdivision
Map
Home Values in the Area
Average Home Value in this Area
Tax History
| Year | Tax Paid | Tax Assessment Tax Assessment Total Assessment is a certain percentage of the fair market value that is determined by local assessors to be the total taxable value of land and additions on the property. | Land | Improvement |
|---|---|---|---|---|
| 2025 | $535 | $104,252 | $18,000 | $86,252 |
| 2024 | $415 | $63,308 | $12,800 | $50,508 |
| 2023 | $209 | $63,308 | $12,800 | $50,508 |
| 2022 | $415 | $63,308 | $12,800 | $50,508 |
| 2021 | $1,269 | $56,296 | $12,800 | $43,496 |
| 2020 | $1,323 | $58,752 | $12,800 | $45,952 |
| 2019 | $1,193 | $52,824 | $12,800 | $40,024 |
| 2018 | $1,193 | $52,824 | $12,800 | $40,024 |
| 2017 | $981 | $44,996 | $12,800 | $32,196 |
| 2016 | $983 | $44,996 | $12,800 | $32,196 |
| 2015 | $1,006 | $44,996 | $12,800 | $32,196 |
| 2014 | $1,014 | $44,996 | $0 | $0 |
Property History
| Date | Event | Price | List to Sale | Price per Sq Ft |
|---|---|---|---|---|
| 11/05/2025 11/05/25 | Price Changed | $399,000 | -11.1% | $249 / Sq Ft |
| 10/28/2025 10/28/25 | Price Changed | $449,000 | -0.2% | $281 / Sq Ft |
| 09/24/2025 09/24/25 | For Sale | $449,900 | -- | $281 / Sq Ft |
Purchase History
| Date | Type | Sale Price | Title Company |
|---|---|---|---|
| Deed | $108,800 | -- | |
| Deed | $76,400 | -- |
Mortgage History
| Date | Status | Loan Amount | Loan Type |
|---|---|---|---|
| Open | $97,920 | New Conventional | |
| Closed | $0 | FHA |
Source: Georgia MLS
MLS Number: 10611748
APN: 19-0808-0-007-0
- 3620 Liberty Ln SW
- 3862 St George Terrace SW
- 3951 Saint George Terrace SW
- 4891 Country Cove Way
- 5461 Quarters Way
- 5267 Spring Tide Ln
- 4191 Tyler Ct
- 4115 Leatherwood Ln
- 4117 Leatherwood Ln
- 4113 Leatherwood Ln
- 6736 Bill Carruth Pkwy
- 4095 Hillmont Ln
- 4021 Hillmont Ln
- 4025 Hillmont Ln
- 4073 Hillmont Ln
- 4023 Hillmont Ln
- 5083 Woodland Hills
- 3631 Village View
- 4547 Aladdin Ct
- 5249 Cherry Hill Ln

