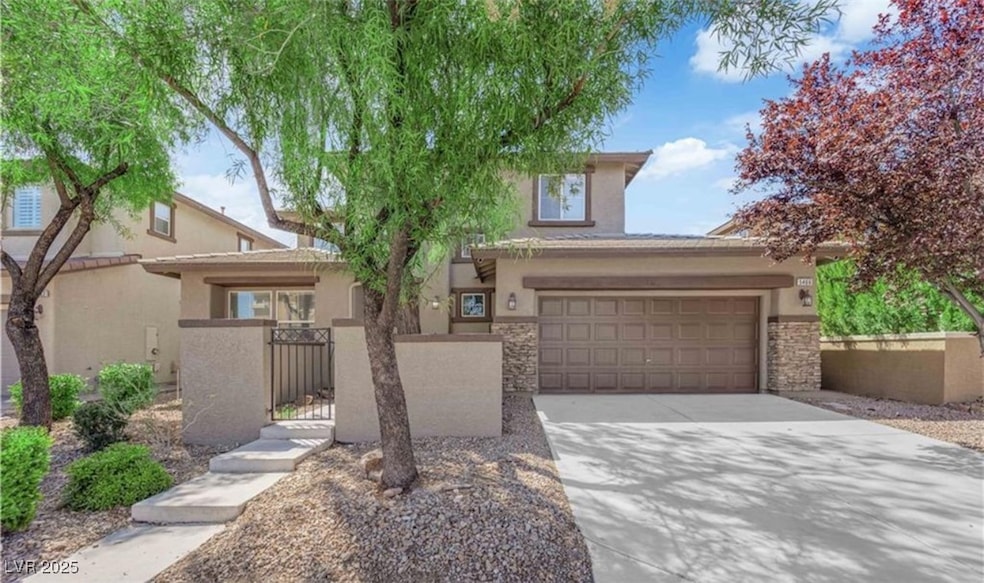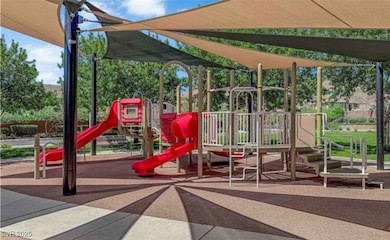5466 Fawn Chase Way Las Vegas, NV 89135
South Summerlin NeighborhoodHighlights
- Main Floor Bedroom
- Community Pool
- Skylights
- Kathy L. Batterman Elementary School Rated 9+
- Jogging Path
- 3 Car Attached Garage
About This Home
COMING SOON!!!
Summerlin South 2-story home featuring 4 bedrooms, 3 full bathrooms, and a deep 3-car garage, just blocks from Bishop Gorman HS. The home is currently being updated with fresh paint, new flooring, and stylish remodeling for a modern look and feel, and will be available approximately September 26th.
Highlights include a downstairs bedroom with a full bath, an open-concept kitchen flowing to the living and dining areas, 3 spacious upstairs bedrooms, and a large primary suite with a custom closet and dual sinks.
Enjoy a low-maintenance backyard with automatic irrigation, an oversized garage with room for storage or a workshop, and the benefit of solar power that helps keep electricity costs low, potentially saving over $300/mo during the summer months. Just one block from the HOA community amenities (pool, spa, park, etc.) and ideally located near Bishop Gorman, Mesa Park, shopping, dining, and with quick access to the 215 Beltway—this home truly has it all!
Listing Agent
Signature Real Estate Group Brokerage Email: LisaLVRealEstate@gmail.com License #S.0194278 Listed on: 09/06/2025
Home Details
Home Type
- Single Family
Est. Annual Taxes
- $3,754
Year Built
- Built in 2006
Lot Details
- 5,227 Sq Ft Lot
- South Facing Home
- Back Yard Fenced
- Block Wall Fence
Parking
- 3 Car Attached Garage
- Guest Parking
- Open Parking
Home Design
- Tile Roof
- Stucco
Interior Spaces
- 2,005 Sq Ft Home
- 2-Story Property
- Ceiling Fan
- Skylights
- Gas Fireplace
- Blinds
- Living Room with Fireplace
Kitchen
- Built-In Gas Oven
- Gas Cooktop
- Microwave
- Dishwasher
- Disposal
Flooring
- Tile
- Luxury Vinyl Plank Tile
Bedrooms and Bathrooms
- 4 Bedrooms
- Main Floor Bedroom
- 3 Full Bathrooms
Laundry
- Laundry on main level
- Washer and Dryer
Schools
- Batterman Elementary School
- Fertitta Frank & Victoria Middle School
- Durango High School
Utilities
- Cooling System Powered By Gas
- Two cooling system units
- Central Air
- Multiple Heating Units
- Heating System Uses Gas
- Cable TV Available
Listing and Financial Details
- Security Deposit $3,300
- Property Available on 9/26/25
- Tenant pays for cable TV, electricity, gas, grounds care, sewer, water
Community Details
Overview
- Property has a Home Owners Association
- Summerlin South Association, Phone Number (702) 791-4600
- Summerlin Village 16 Ladera Phase 2 Subdivision
Amenities
- Community Barbecue Grill
Recreation
- Community Playground
- Community Pool
- Park
- Dog Park
- Jogging Path
Pet Policy
- No Pets Allowed
Map
Source: Las Vegas REALTORS®
MLS Number: 2716909
APN: 164-25-714-129
- 10420 Garland Grove Way
- 10433 Lyric Arbor Dr
- 10440 Bay Ginger Ln
- 5548 Spiceberry Dr
- 10338 Trillium Dr
- 10506 Arnica Way
- 10410 Ashlar Point Way
- 10329 Trillium Dr
- 10349 Mystic Pine Rd
- 5445 Indian Cedar Dr
- 10368 Mystic Pine Rd
- 10404 Mystic Pine Rd
- 10526 Harvest Wind Dr
- 5469 Nettle Way
- 5415 Nettle Way
- 5568 Table Top Ln
- 5430 Bristol Bend Ct
- 10398 Addie de Mar Ln
- 10493 Harvest Green Way
- 10543 Winter Grass Dr
- 5446 Indian Cedar Dr
- 5369 Alden Glen Dr
- 10403 Hickory Bark Rd
- 5442 Bristol Bend Ct
- 10373 Addie de Mar Ln
- 5704 Milagro Manor Ct
- 10629 Agate Knoll Ln
- 5484 Sentinel Point Ct
- 5273 Candlespice Way
- 5531 Alden Bend Dr Unit na
- 10743 Patina Hills Ct
- 10752 Patina Hills Ct
- 5349 Misty Acres Ct
- 5647 Merced St
- 10470 Dove Meadow Way
- 10543 Everhart Bay Dr
- 10228 Questa Sera Ct
- 10043 Indy Rey Ct
- 5376 S Conquistador St
- 10031 Indy Rey Ct







