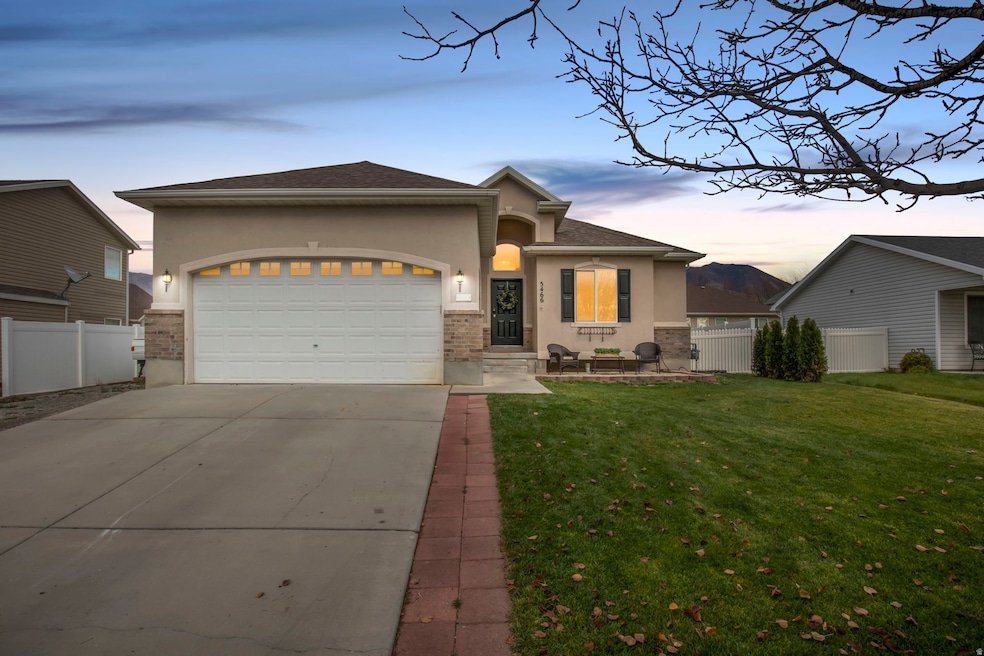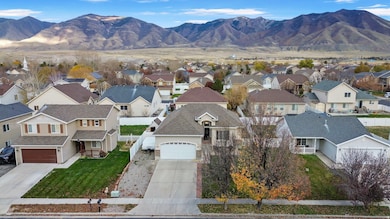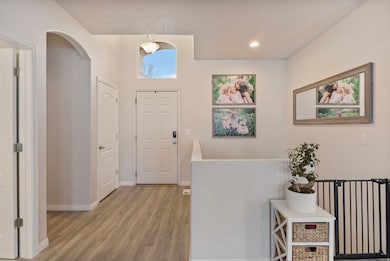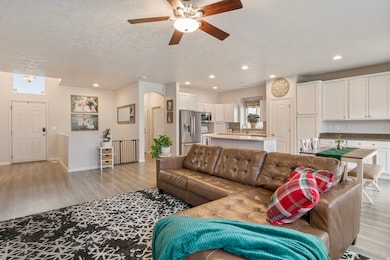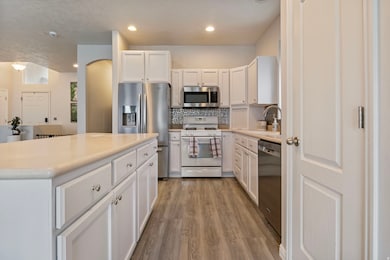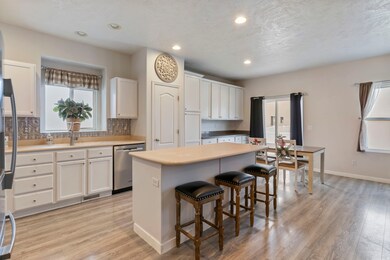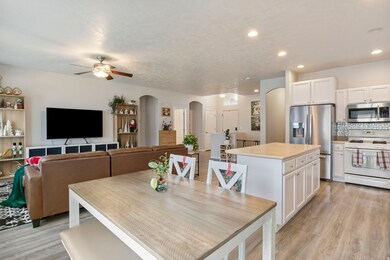5466 Lucerne Place Tooele, UT 84074
Estimated payment $2,980/month
Highlights
- Mature Trees
- Wood Burning Stove
- Hydromassage or Jetted Bathtub
- Mountain View
- Rambler Architecture
- 1 Fireplace
About This Home
Welcome to this beautifully updated home in the heart of Stansbury Park! Step inside to an open, bright floor plan featuring modern finishes and thoughtful design throughout. The main floor offers a spacious primary suite, creating easy single-level living. The kitchen shines with a built-in buffet that adds extra storage and serving space-perfect for everyday use and entertaining. The fully finished basement provides even more room to gather, complete with a cozy wood-burning stove that adds warmth and charm on winter evenings. Outside, you'll appreciate the additional parking, offering flexibility for toys, trailers, and extra vehicles. A low-fee HOA includes access to neighborhood parks and the convenient annual community dumpster day. This home blends comfort, function, and a fantastic location-just minutes from local amenities and schools. Don't miss your chance to make it yours! Square footage figures are provided as a courtesy estimate only and were obtained from county records . Buyer is advised to obtain an independent measurement.
Listing Agent
Danielle Fraser
KW South Valley Keller Williams License #13683720 Listed on: 11/20/2025
Open House Schedule
-
Saturday, November 22, 20251:00 to 4:00 pm11/22/2025 1:00:00 PM +00:0011/22/2025 4:00:00 PM +00:00Add to Calendar
Home Details
Home Type
- Single Family
Est. Annual Taxes
- $3,472
Year Built
- Built in 2004
Lot Details
- 6,098 Sq Ft Lot
- Property is Fully Fenced
- Landscaped
- Sprinkler System
- Mature Trees
- Vegetable Garden
- Property is zoned Single-Family
HOA Fees
- $3 Monthly HOA Fees
Parking
- 2 Car Attached Garage
- 4 Open Parking Spaces
Home Design
- Rambler Architecture
- Stucco
Interior Spaces
- 2,614 Sq Ft Home
- 2-Story Property
- Wet Bar
- Ceiling Fan
- 1 Fireplace
- Wood Burning Stove
- Double Pane Windows
- Sliding Doors
- Mountain Views
- Basement Fills Entire Space Under The House
- Electric Dryer Hookup
Kitchen
- Gas Oven
- Gas Range
- Free-Standing Range
- Microwave
- Granite Countertops
Flooring
- Carpet
- Tile
Bedrooms and Bathrooms
- 4 Bedrooms | 2 Main Level Bedrooms
- 3 Full Bathrooms
- Hydromassage or Jetted Bathtub
Outdoor Features
- Open Patio
- Storage Shed
Schools
- Rose Springs Elementary School
- Clarke N Johnsen Middle School
- Stansbury High School
Utilities
- Window Unit Cooling System
- Forced Air Heating and Cooling System
- Natural Gas Connected
Community Details
- Country Crossing HOA, Phone Number (435) 579-1850
- Country Crossing Subdivision
Listing and Financial Details
- Exclusions: Dryer, Freezer, Gas Grill/BBQ, Refrigerator, Washer
- Assessor Parcel Number 14-063-0-0137
Map
Home Values in the Area
Average Home Value in this Area
Tax History
| Year | Tax Paid | Tax Assessment Tax Assessment Total Assessment is a certain percentage of the fair market value that is determined by local assessors to be the total taxable value of land and additions on the property. | Land | Improvement |
|---|---|---|---|---|
| 2025 | $3,472 | $438,893 | $128,000 | $310,893 |
| 2024 | $4,241 | $254,980 | $70,400 | $184,580 |
| 2023 | $4,241 | $242,813 | $76,450 | $166,363 |
| 2022 | $3,063 | $245,810 | $60,940 | $184,870 |
| 2021 | $2,641 | $175,022 | $54,065 | $120,957 |
| 2020 | $2,539 | $294,325 | $74,200 | $220,125 |
| 2019 | $2,485 | $283,276 | $74,200 | $209,076 |
| 2018 | $2,321 | $253,502 | $40,000 | $213,502 |
| 2017 | $2,107 | $243,335 | $40,000 | $203,335 |
| 2016 | $1,812 | $119,247 | $22,000 | $97,247 |
| 2015 | $1,812 | $113,743 | $0 | $0 |
| 2014 | -- | $113,743 | $0 | $0 |
Property History
| Date | Event | Price | List to Sale | Price per Sq Ft |
|---|---|---|---|---|
| 11/20/2025 11/20/25 | For Sale | $509,000 | -- | $195 / Sq Ft |
Purchase History
| Date | Type | Sale Price | Title Company |
|---|---|---|---|
| Interfamily Deed Transfer | -- | Title Guarantee | |
| Warranty Deed | -- | Integrated Title Ins Svcs |
Mortgage History
| Date | Status | Loan Amount | Loan Type |
|---|---|---|---|
| Open | $307,490 | New Conventional |
Source: UtahRealEstate.com
MLS Number: 2123820
APN: 14-063-0-0137
- 198 Clermont Ln
- 5538 Geneva Way
- 5502 Ardennes Way
- 5546 Ardennes Way
- 5581 Brienne Way
- 5489 Hampton Way
- 5634 Miller Cir
- 255 E Ventura Blvd
- 107 Pebble Beach Dr
- 5419 Heather Way
- 335 E Ventura Blvd
- 71 Pebble Beach Dr
- 5229 N Ventura Cir
- 361 E Ventura Blvd
- 5226 N Ventura Cir
- 266 Country Club Dr
- 45 W Streams Edge Way
- 5584 N Gentle Breeze Ct
- 789 Country Club Dr
- 62 Fairway Dr
- 273 Interlochen Ln
- 137 Stern Ct
- 291 Beach Tree Ln
- 134 Lakeview
- 6790 Greenfield Ln
- 5718 N Osprey Dr
- 1838 N Patchwork Ave
- 1837 N Berra Blvd
- 361 E 1520 N
- 468 E 1480 N
- 1241 W Lexington Greens Dr
- 1252 N 680 W
- 962 N 210 W
- 949 N 580 E
- 152 E 870 N
- 846 E 900 N
- 837 N Marble Rd
- 384 W 630 St N
- 404 W 630 St N
- 521 W 400 N
