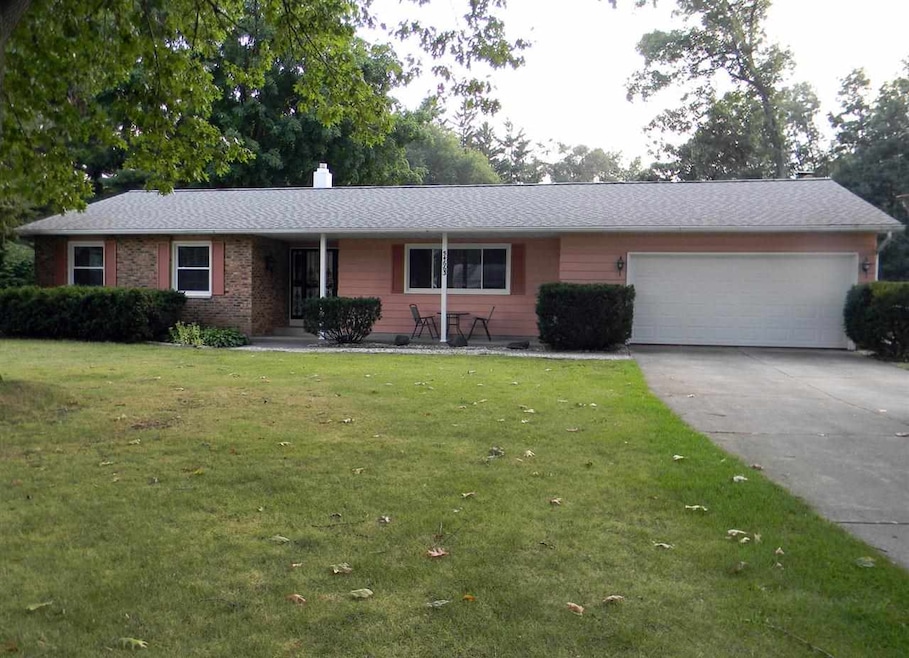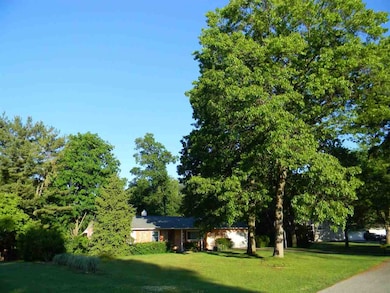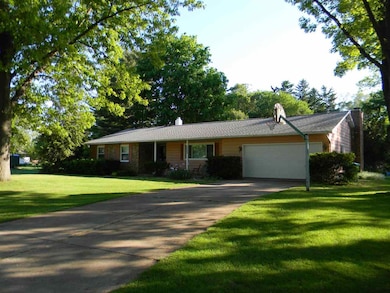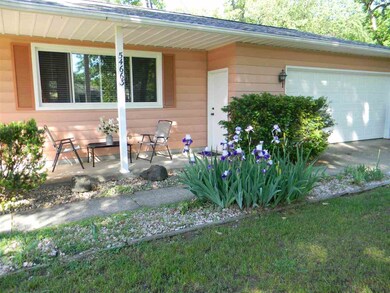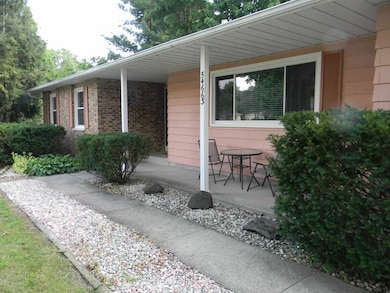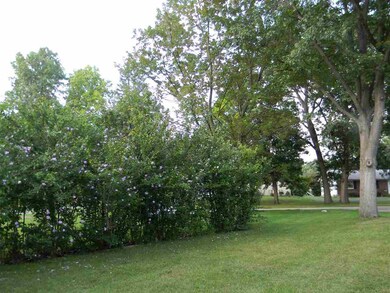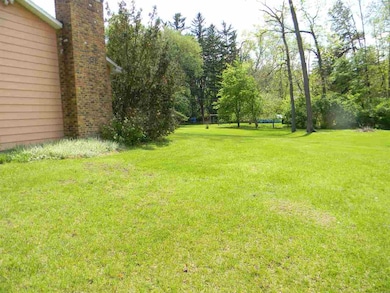
54663 Holiday Dr Elkhart, IN 46514
Highlights
- Ranch Style House
- Wood Flooring
- 2 Car Attached Garage
- Partially Wooded Lot
- Covered Patio or Porch
- Eat-In Kitchen
About This Home
As of November 2024Wonderfully maintained 3 bedroom, 2 bath home with covered porch, patio and finished rec room in basement. Close to all amenities. Many updates completed in the last few years include a new roof, extra insulation, new windows and blinds, garage door and opener, sump pump, water softener, main bath has new surround, vanity and fixtures, new refrigerator, range and microwave. Appliances included!! All bedrooms have hardwood floors, and seller is offering $1500 allowance to update other flooring with a full price offer! This home won't last long, call for your private tour today!!!
Last Buyer's Agent
Cathy Kelsey
Coldwell Banker Real Estate Group
Home Details
Home Type
- Single Family
Est. Annual Taxes
- $1,287
Year Built
- Built in 1967
Lot Details
- 0.63 Acre Lot
- Lot Dimensions are 125'x219'
- Level Lot
- Partially Wooded Lot
Home Design
- Ranch Style House
- Brick Exterior Construction
- Slab Foundation
- Poured Concrete
- Shingle Roof
- Asphalt Roof
- Shingle Siding
Interior Spaces
- Ceiling Fan
- Wood Burning Fireplace
- Double Pane Windows
- Partially Finished Basement
- Crawl Space
- Fire and Smoke Detector
- Electric Dryer Hookup
Kitchen
- Eat-In Kitchen
- Breakfast Bar
- Gas Oven or Range
- Disposal
Flooring
- Wood
- Carpet
- Laminate
Bedrooms and Bathrooms
- 3 Bedrooms
- 2 Full Bathrooms
Parking
- 2 Car Attached Garage
- Driveway
Eco-Friendly Details
- Energy-Efficient Appliances
- Energy-Efficient Windows
Outdoor Features
- Covered Patio or Porch
Utilities
- Forced Air Heating and Cooling System
- High-Efficiency Furnace
- Heating System Uses Gas
- Private Company Owned Well
- Well
- Private Sewer
Listing and Financial Details
- Assessor Parcel Number 20-02-35-428-016.000-026
Ownership History
Purchase Details
Home Financials for this Owner
Home Financials are based on the most recent Mortgage that was taken out on this home.Purchase Details
Home Financials for this Owner
Home Financials are based on the most recent Mortgage that was taken out on this home.Purchase Details
Home Financials for this Owner
Home Financials are based on the most recent Mortgage that was taken out on this home.Purchase Details
Similar Homes in Elkhart, IN
Home Values in the Area
Average Home Value in this Area
Purchase History
| Date | Type | Sale Price | Title Company |
|---|---|---|---|
| Warranty Deed | -- | Fidelity National Title Compan | |
| Warranty Deed | $229,300 | Fidelity National Title Compan | |
| Warranty Deed | -- | Hamilton Title | |
| Warranty Deed | -- | None Available | |
| Interfamily Deed Transfer | -- | -- |
Mortgage History
| Date | Status | Loan Amount | Loan Type |
|---|---|---|---|
| Open | $183,440 | New Conventional | |
| Closed | $183,440 | New Conventional | |
| Previous Owner | $111,500 | New Conventional | |
| Previous Owner | $122,634 | FHA |
Property History
| Date | Event | Price | Change | Sq Ft Price |
|---|---|---|---|---|
| 11/01/2024 11/01/24 | Sold | $229,300 | -2.0% | $112 / Sq Ft |
| 09/04/2024 09/04/24 | Pending | -- | -- | -- |
| 09/03/2024 09/03/24 | For Sale | $233,900 | +72.0% | $114 / Sq Ft |
| 10/26/2016 10/26/16 | Sold | $136,000 | -6.8% | $66 / Sq Ft |
| 09/20/2016 09/20/16 | Pending | -- | -- | -- |
| 07/12/2016 07/12/16 | For Sale | $146,000 | +16.9% | $71 / Sq Ft |
| 12/12/2014 12/12/14 | Sold | $124,900 | -3.8% | $61 / Sq Ft |
| 11/07/2014 11/07/14 | Pending | -- | -- | -- |
| 09/06/2014 09/06/14 | For Sale | $129,900 | -- | $63 / Sq Ft |
Tax History Compared to Growth
Tax History
| Year | Tax Paid | Tax Assessment Tax Assessment Total Assessment is a certain percentage of the fair market value that is determined by local assessors to be the total taxable value of land and additions on the property. | Land | Improvement |
|---|---|---|---|---|
| 2024 | $1,365 | $217,900 | $44,000 | $173,900 |
| 2022 | $1,245 | $172,800 | $44,000 | $128,800 |
| 2021 | $1,187 | $155,400 | $44,000 | $111,400 |
| 2020 | $1,260 | $149,900 | $44,000 | $105,900 |
| 2019 | $1,251 | $150,000 | $44,000 | $106,000 |
| 2018 | $1,116 | $136,000 | $44,800 | $91,200 |
| 2017 | $1,190 | $139,200 | $44,800 | $94,400 |
| 2016 | $1,175 | $139,600 | $44,800 | $94,800 |
| 2014 | $1,207 | $135,300 | $44,800 | $90,500 |
| 2013 | $1,287 | $135,300 | $44,800 | $90,500 |
Agents Affiliated with this Home
-

Seller's Agent in 2024
Chelsea Revella
McKinnies Realty, LLC Elkhart
(574) 309-4350
257 Total Sales
-

Seller's Agent in 2016
Tara Lochmandy
Cressy & Everett- Goshen
(574) 849-4220
133 Total Sales
-
K
Buyer's Agent in 2016
Kendrae Hilty
RE/MAX
(574) 536-0994
45 Total Sales
-

Seller's Agent in 2014
Scott Bradshaw
HomeFront Realty, LLC
(574) 320-2573
41 Total Sales
-
C
Buyer's Agent in 2014
Cathy Kelsey
Coldwell Banker Real Estate Group
Map
Source: Indiana Regional MLS
MLS Number: 201439442
APN: 20-02-35-428-016.000-026
- 23191 Greenleaf Blvd
- 23337 Shorelane
- 23487 Greenleaf Blvd
- 54304 Blair Ct
- 22907 State Road 120
- 1539 Stone Ct
- 22694 Weatherby Ln
- 54160 Forest Grove Ave
- 4314 Bristol St
- 23697 Greenleaf Blvd
- 3633 Beechwood Ct
- 23151 Montrose Park Dr S
- 3350 Calumet Ave
- 53911 Kershner Ln
- 53815 Spring Mill Dr W
- 23392 Broadwood Dr
- 1722 Fortino Ct Unit B
- 1506 Dogwood Dr
- 23433 Broadwood Dr
- 1836 Woodland Dr
