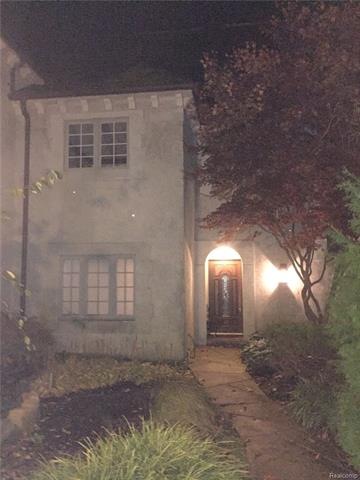
$279,900
- 3 Beds
- 3.5 Baths
- 1,408 Sq Ft
- 6582 Ridgeview Dr
- Unit 2
- Clarkston, MI
Welcome to Clarkston Bluffs, where low maintenance condo living meets convenience and comfort. This tri-level unit offers a smart and welcoming layout with an attached two car garage. Step inside to a main level that features a living room with a fireplace and a kitchen that flows well for daily living or entertaining. Upstairs you’ll find two spacious bedrooms, each with its own en suite bath.
Barbara Schaefer Berkshire Hathaway HomeServices Michigan Real Est
