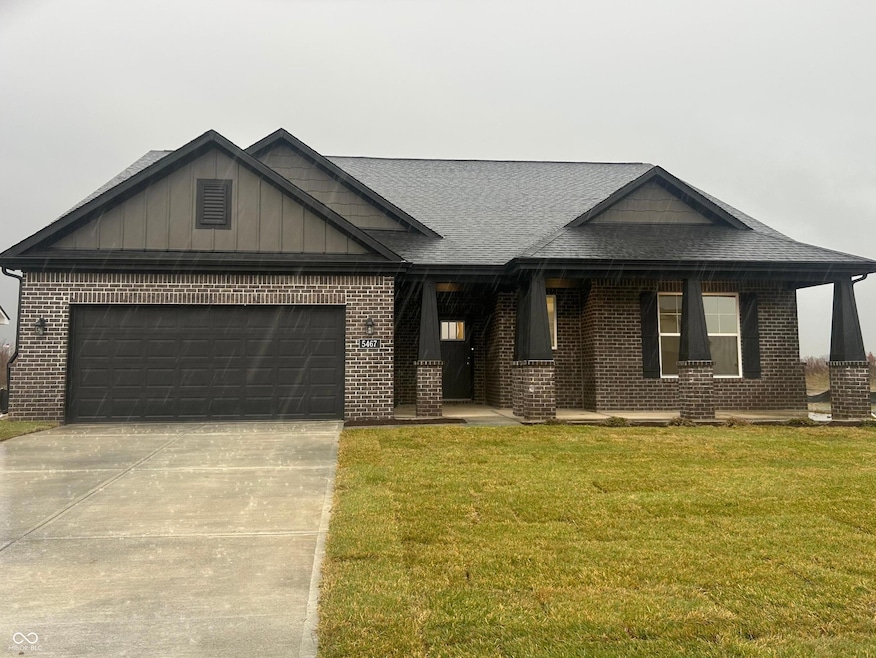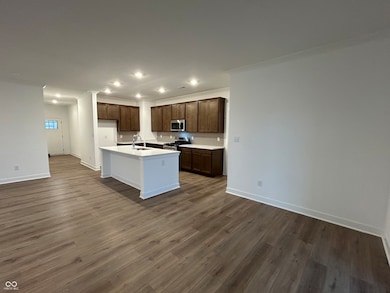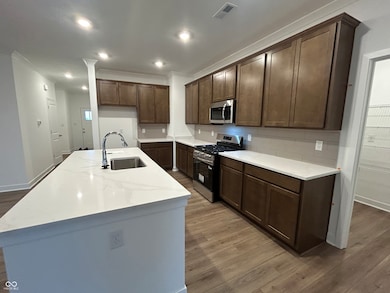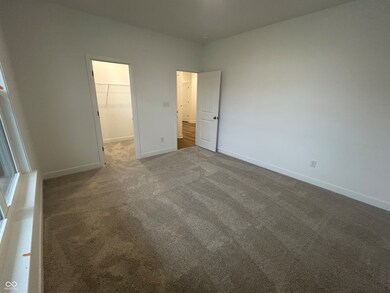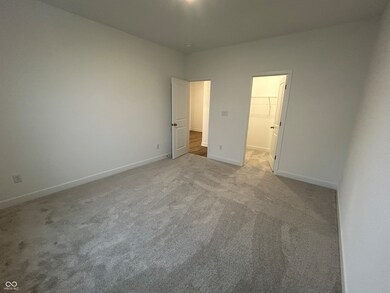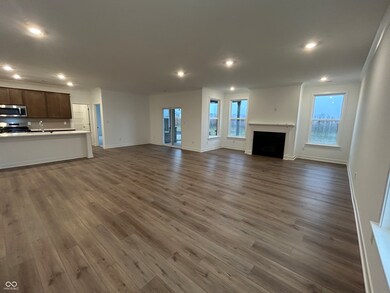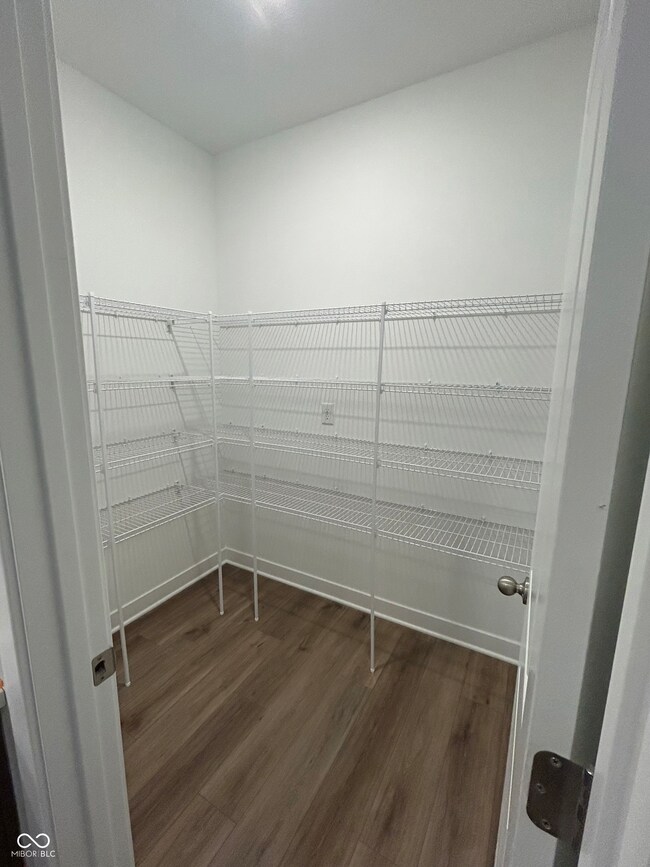5467 Volanti Way Bargersville, IN 46106
Estimated payment $2,558/month
Highlights
- New Construction
- Craftsman Architecture
- 2 Car Attached Garage
- Maple Grove Elementary School Rated A
- Breakfast Room
- Eat-In Kitchen
About This Home
Welcome home to the Jefferson, a craftsman ranch with over 2,240 sq ft., by Silverthorne Homes. This home has three bedrooms and two full bathrooms. Stepping into the home off the front porch, you will notice the first two bedrooms and a full bathroom. Each bedroom comes with its own walk-in closet so everyone will have enough room for their storage needs. As you move farther back from the home, take note of the open concept living area that gives you plenty of room for entertaining guests or hosting a party. The spacious great room has a fireplace so you can stay warm all winter long. Enjoy a meal with your family in the nook that is located right off the kitchen. Barbeque during the summer on your large rear covered patio. Your beautiful kitchen includes a gorgeous kitchen island to ensure you have plenty of counterspace. Strategically placed away from the other bedrooms, the primary bedroom can be found in the back corner. The primary suite has a tiled shower and double sinks.
Home Details
Home Type
- Single Family
Est. Annual Taxes
- $3,620
Year Built
- Built in 2025 | New Construction
HOA Fees
- $42 Monthly HOA Fees
Parking
- 2 Car Attached Garage
Home Design
- Craftsman Architecture
- Ranch Style House
- Brick Exterior Construction
- Slab Foundation
- Wood Siding
Interior Spaces
- 2,245 Sq Ft Home
- Fireplace With Gas Starter
- Entrance Foyer
- Great Room with Fireplace
- Breakfast Room
Kitchen
- Eat-In Kitchen
- Breakfast Bar
- Gas Oven
- Microwave
- Dishwasher
- Disposal
Flooring
- Carpet
- Vinyl Plank
Bedrooms and Bathrooms
- 3 Bedrooms
- Walk-In Closet
- 2 Full Bathrooms
- Dual Vanity Sinks in Primary Bathroom
Additional Features
- 0.29 Acre Lot
- Central Air
Community Details
- Scottsdale Estates Subdivision
Listing and Financial Details
- Legal Lot and Block 83 / 4
- Assessor Parcel Number 410424042029000040
Map
Home Values in the Area
Average Home Value in this Area
Property History
| Date | Event | Price | List to Sale | Price per Sq Ft |
|---|---|---|---|---|
| 11/18/2025 11/18/25 | For Sale | $419,995 | -- | $187 / Sq Ft |
Source: MIBOR Broker Listing Cooperative®
MLS Number: 22073987
- Cooper Plan at Scottsdale Estates - Arbor
- Palmetto Plan at Scottsdale Estates - Arbor
- Spruce Plan at Scottsdale Estates - Arbor
- Juniper Plan at Scottsdale Estates - Arbor
- Chestnut Plan at Scottsdale Estates - Arbor
- 1053 Old Adobe Ln
- Bradford Plan at Scottsdale Estates - Arbor
- Ironwood Plan at Scottsdale Estates - Arbor
- Norway Plan at Scottsdale Estates - Arbor
- Jefferson Plan at Scottsdale Estates
- Taylor Plan at Scottsdale Estates
- Arthur Plan at Scottsdale Estates
- Reagan Plan at Scottsdale Estates
- Monroe Plan at Scottsdale Estates
- Van Buren Plan at Scottsdale Estates
- 1039 Old Adobe Ln
- 1307 Foxtail Ln
- Henley Plan at Lone Pine Farms
- Harmony Plan at Lone Pine Farms
- Bellamy Plan at Lone Pine Farms
- 1374 Saguaro Way
- 5934 Redwood Way
- 3170 Hartshire Dr S
- 1490 St Clare Way
- 3234 Hurst St
- 3347 Hemlock St
- 861 Southern Pines Dr
- 2345 Thorium Dr
- 1680 Grove Crossing Blvd
- 2926 Limber Pine Dr
- 2135 Woodfield Dr
- 2621 Grand Fir Dr
- 3037 Golfview Dr
- 2525 Grand Fir Dr
- 1195 Count Turf Ct
- 2493 Grand Fir Dr
- 83 N Wagon Rd
- 20 Blue Lace Dr
- 50 Overlook Dr
- 1102 Berwyn Rd
