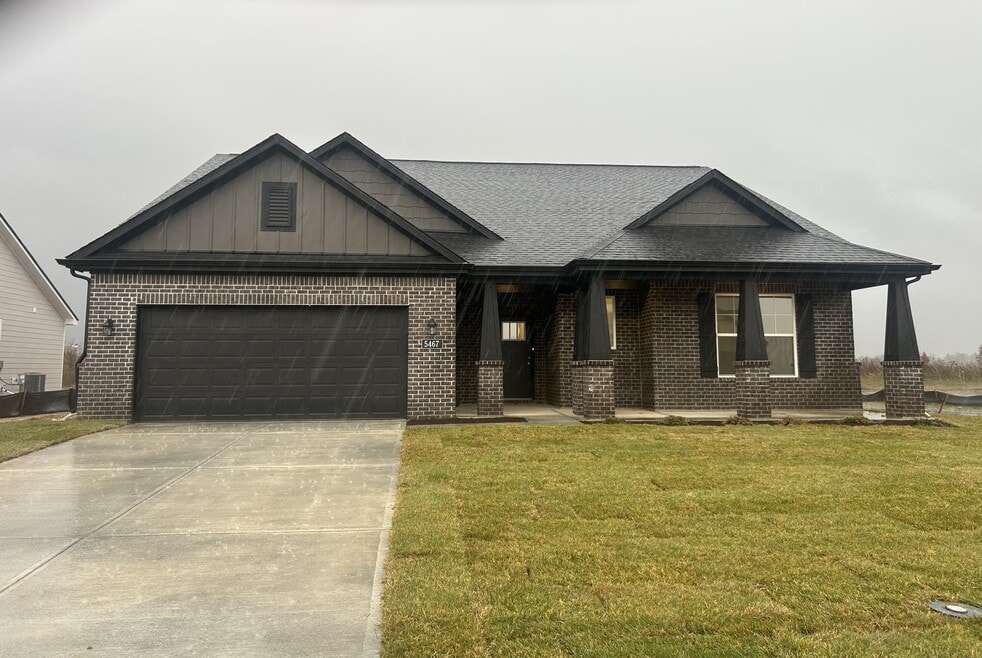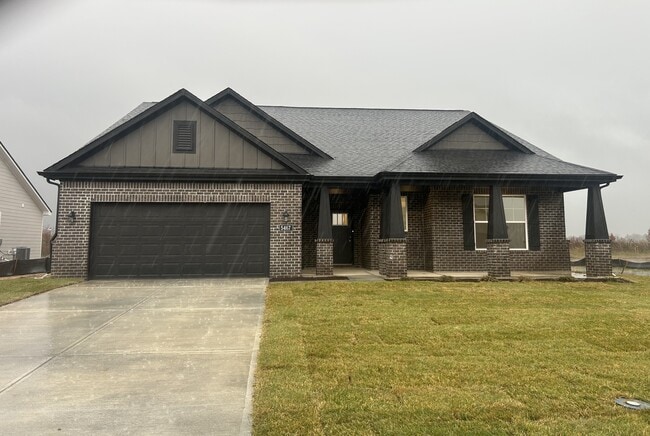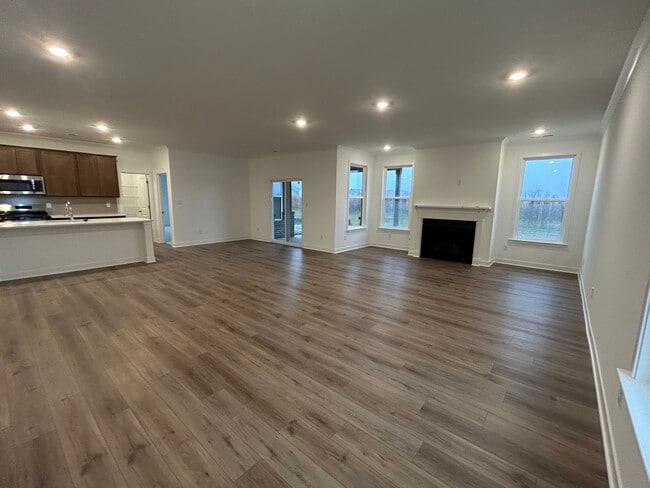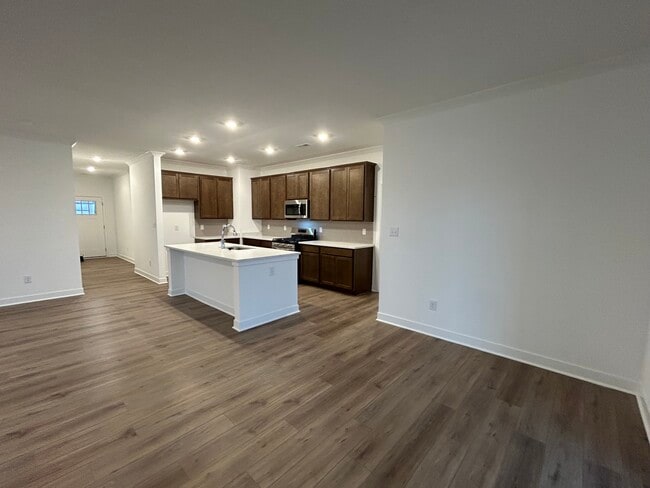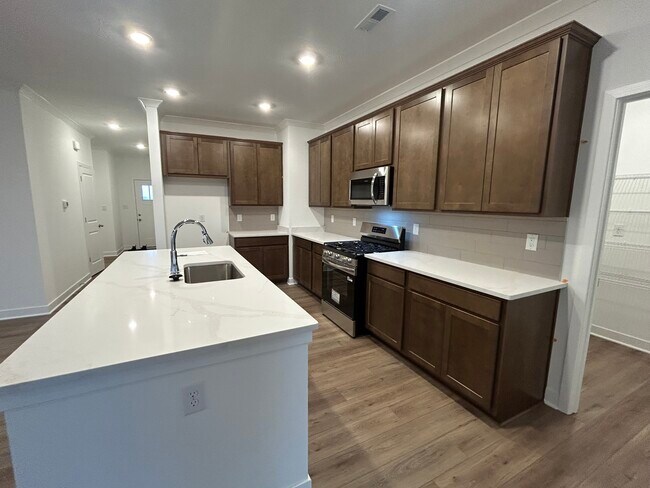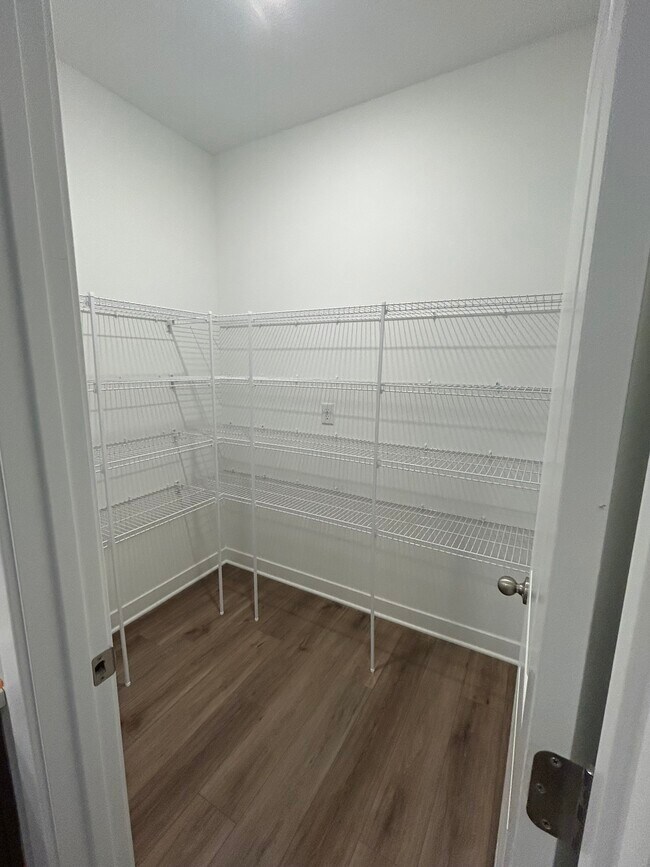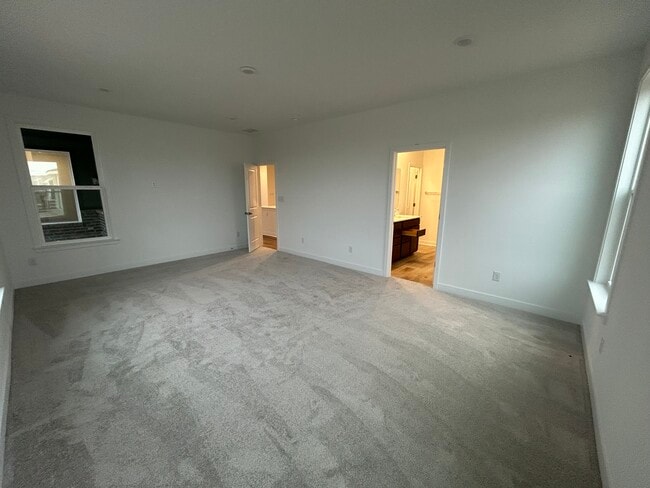Estimated payment $2,634/month
Highlights
- New Construction
- Clubhouse
- No HOA
- Maple Grove Elementary School Rated A
- Pond in Community
- Community Pool
About This Home
Welcome to this stunning Jefferson floor plan in Greenwood, IN, featuring a charming Craftsman exterior with brick wainscott and thoughtful architectural detail. Offering 2,241 square feet, this 3-bed, 2-bath ranch combines modern luxury with timeless comfort.Step inside to soaring 9' first floor walls and expansive 6' windows that fill the home with natural light. The open concept living area centers around a beautiful fireplace with granite surround, creating a warm and inviting space for everyday living and entertaining. Adjacent, a 12' x 16' covered patio extends your living space outdoorsperfect for dining, grilling, or relaxing.The kitchen is a true highlight, showcasing 42 Level 2 upper cabinetry in Arid, quartz countertops, stainless steel appliances, and stylish luxury vinyl plank flooring that continues throughout the common areas.Retreat to the spacious primary suite featuring a tiled shower and a double bowl vanity, enhanced by sleek quartz countertops. The hall bath also offers a double bowl vanity with matching quartz for a cohesive, upscale feel.With its thoughtful design, elevated finishes, and unbeatable Greenwood location, this home is truly exquisite. Move-in ready and built for the way you live in our sought after Scottsdale Estates community!
Sales Office
All tours are by appointment only. Please contact sales office to schedule.
Home Details
Home Type
- Single Family
Home Design
- New Construction
Interior Spaces
- 1-Story Property
- Fireplace
- Double Oven
- Basement
Bedrooms and Bathrooms
- 3 Bedrooms
- 2 Full Bathrooms
Community Details
Overview
- No Home Owners Association
- Pond in Community
Amenities
- Clubhouse
Recreation
- Community Playground
- Community Pool
- Disc Golf
Map
About the Builder
- 5467 Volanti Way
- Scottsdale Estates
- Scottsdale Estates - Arbor
- Lone Pine Farms
- 4000 N State Road 135
- 000 N State Road 135
- 963 Booneway Ln
- 3481 S Honey Creek Rd
- Crossroads at Southport
- 2843 Grandview Ln
- 5906 Aleppo Ln
- Pleasant Creek - Pleasant Creek Venture
- Pleasant Creek - Pleasant Creek Carriage
- Pleasant Creek - Pleasant Creek RL Townhome
- 4810 N Centerline Rd
- 4331 Thompson Row
- Sawyer Walk - 40' Smart Series
- 000 North St
- 00A North St
- 350 North St

