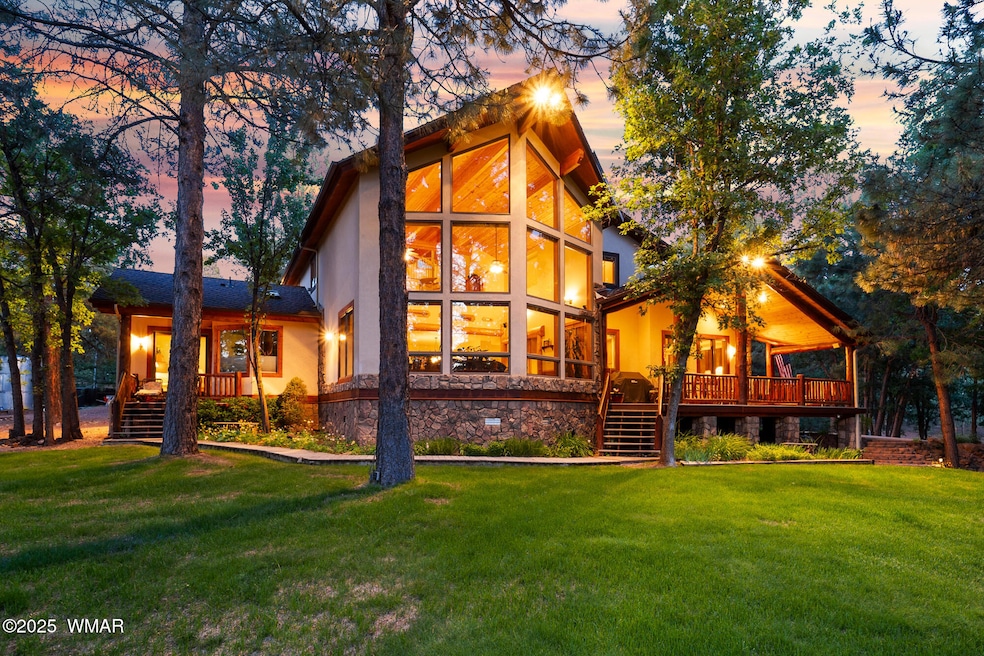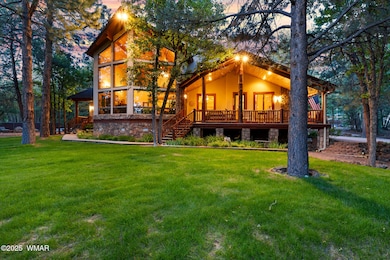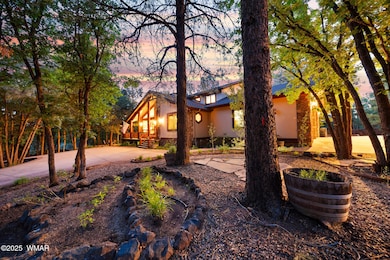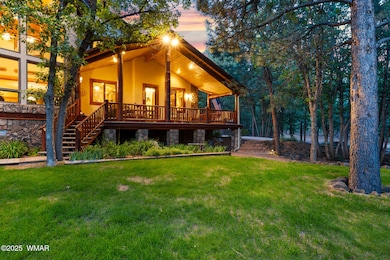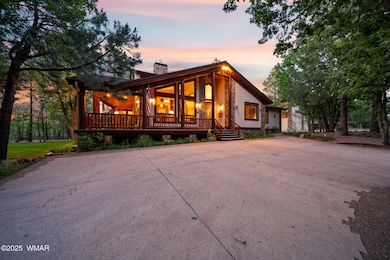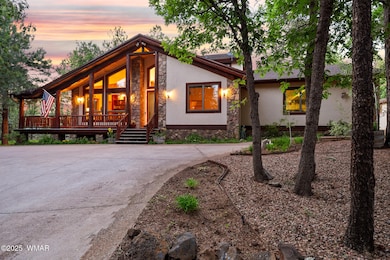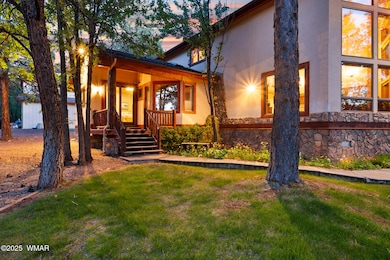5468 Apache Trail Pinetop, AZ 85935
Estimated payment $8,381/month
Highlights
- Pine Trees
- Solid Surface Bathroom Countertops
- Great Room
- Wood Flooring
- Secondary Bathroom Jetted Tub
- No HOA
About This Home
This one of a kind custom home in the White Mountains of Arizona is a must see!The home is built with energy efficient Structural Insulated Panels (SIPs) designed to bring you year round comfort. Andersen windows and doors throughout, a Whole House Fan and the SIPs ensure excellent insulation through every season.'Main Home - From the oversized attached garage, enjoy step free entry.In the front, a circular drive leads to a front staircase and wrap around decking.Inside, an entry foyer opens to a formal living room - which includes a beautiful gas fireplace surrounded by custom cabinetry bookcases.You are then led to a generous kitchen with large pantry equipped with stainless steel appliances - CONTINUED UNDER MORE
Listing Agent
Realty Executives AZ Territory - Pinetop License #BR007156000 Listed on: 06/16/2025

Home Details
Home Type
- Single Family
Est. Annual Taxes
- $7,413
Year Built
- Built in 2003
Lot Details
- 2.2 Acre Lot
- Property fronts a private road
- Partially Fenced Property
- Wood Fence
- Wire Fence
- Sprinkler System
- Pine Trees
- Property is zoned R1-10
Home Design
- Stem Wall Foundation
- Wood Frame Construction
- Pitched Roof
- Shingle Roof
Interior Spaces
- 3,781 Sq Ft Home
- Gas Fireplace
- Entrance Foyer
- Great Room
- Formal Dining Room
- Den
- Utility Room
Kitchen
- Breakfast Bar
- Double Oven
- Gas Range
- Microwave
- Disposal
Flooring
- Wood
- Carpet
- Tile
Bedrooms and Bathrooms
- 5 Bedrooms
- Split Bedroom Floorplan
- In-Law or Guest Suite
- 5 Bathrooms
- Solid Surface Bathroom Countertops
- Double Vanity
- Secondary Bathroom Jetted Tub
- Bathtub with Shower
- Shower Only
Parking
- 2 Car Attached Garage
- Garage Door Opener
Utilities
- Forced Air Heating System
- Heating System Uses Natural Gas
- Heating System Uses Wood
- Private Company Owned Well
- Well
- Multiple Water Heaters
- Water Heater
Additional Features
- Balcony
- Separate Entry Quarters
Community Details
- No Home Owners Association
- Built by Rawlings
Listing and Financial Details
- Assessor Parcel Number 411-76-004E
Map
Tax History
| Year | Tax Paid | Tax Assessment Tax Assessment Total Assessment is a certain percentage of the fair market value that is determined by local assessors to be the total taxable value of land and additions on the property. | Land | Improvement |
|---|---|---|---|---|
| 2026 | $7,413 | -- | -- | -- |
| 2025 | $7,086 | $111,047 | $18,519 | $92,528 |
| 2024 | $6,389 | $111,686 | $18,519 | $93,167 |
| 2023 | $7,086 | $93,266 | $21,907 | $71,359 |
| 2022 | $6,389 | $0 | $0 | $0 |
| 2021 | $7,017 | $0 | $0 | $0 |
| 2020 | $7,112 | $0 | $0 | $0 |
| 2019 | $7,137 | $0 | $0 | $0 |
| 2018 | $6,859 | $0 | $0 | $0 |
| 2017 | $6,549 | $0 | $0 | $0 |
| 2016 | $5,714 | $0 | $0 | $0 |
| 2015 | $5,229 | $45,430 | $10,417 | $35,013 |
Property History
| Date | Event | Price | List to Sale | Price per Sq Ft |
|---|---|---|---|---|
| 01/29/2026 01/29/26 | Price Changed | $1,495,000 | -6.6% | $395 / Sq Ft |
| 06/16/2025 06/16/25 | For Sale | $1,600,000 | -- | $423 / Sq Ft |
Purchase History
| Date | Type | Sale Price | Title Company |
|---|---|---|---|
| Interfamily Deed Transfer | -- | None Available | |
| Interfamily Deed Transfer | -- | None Available |
Source: White Mountain Association of REALTORS®
MLS Number: 256574
APN: 411-76-004E
- 5480 Apache Trail
- 4309 E Blue Ridge Loop Unit E
- 5768 Bronco Ln
- 3978 E Bermuda Cir
- 5745 Hopi Ln
- 5767 Jackrabbit Trail
- 4532 Bucking Horse Trail
- 5160 Black Panther Loop Unit P
- 6166 Paradise Pine Ln
- 5151 Saddle Strap Way
- 5151 Saddle Strap Way Unit 44
- 6450 Cinder Mountain Dr
- 3767 Crown Dancer Dr
- 3792 Crown Dancer Dr
- 4654 Sweeping Vista Dr
- 6689 Country Club Dr
- 3163 Viking Trail
- 5776 Spruce Cir
- 2827 Oak Cir
- 2745 Juniper Cir
- 4309 E Blue Ridge Loop
- 3668 Mark Twain Dr
- 3233 Turkey Track Rd
- 5038 Sweeping Vista Dr
- 5829 Buck Springs Rd Unit 140
- 5829 Buck Springs Rd Unit 255
- 5829 Buck Springs Rd Unit 153
- 5829 Buck Springs Rd Unit 200
- 5829 Buck Springs Rd Unit 252
- 5829 Buck Springs Rd Unit 201
- 5829 Buck Springs Rd Unit 160
- 5829 Buck Springs Rd
- 5666 Spruce Cir
- 4536 Resort Loop
- 2820 Sports Village Unit 49 Loop Unit 49
- 2777 Sports Village 23a Loop Unit 23A
- 2594 Mustang Cir Unit A
- 2633 Sports Village Loop Unit 1
- 7507 Tall Pine Dr
- 2580 E Poplar Dr
