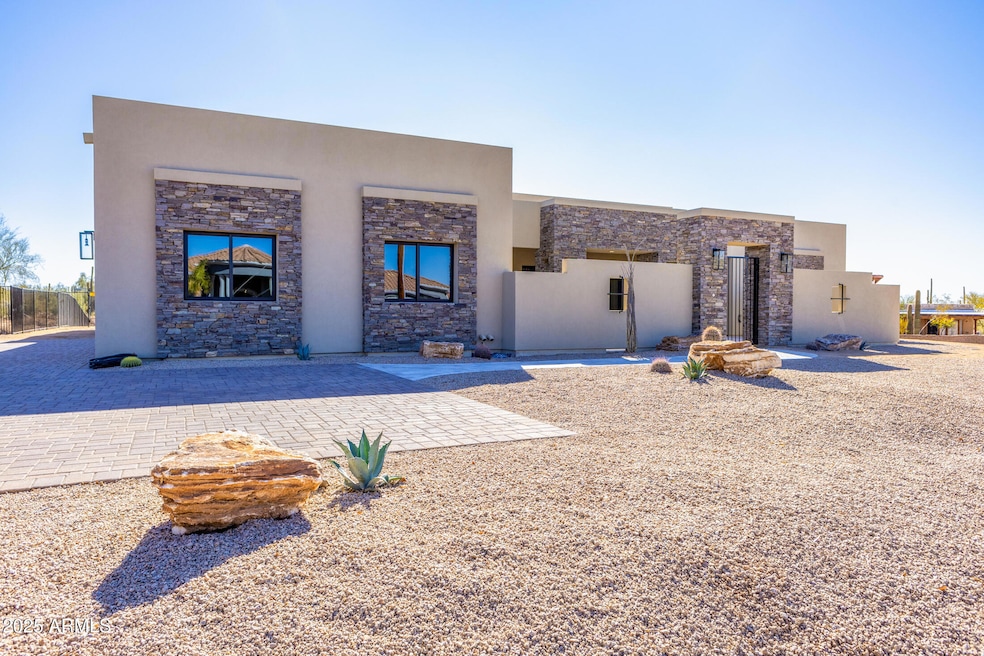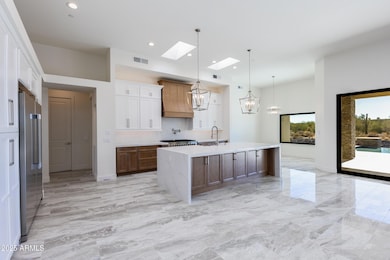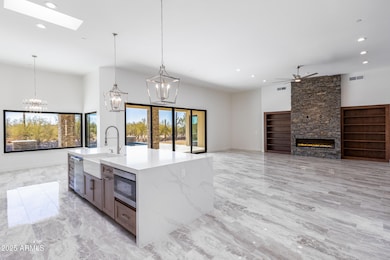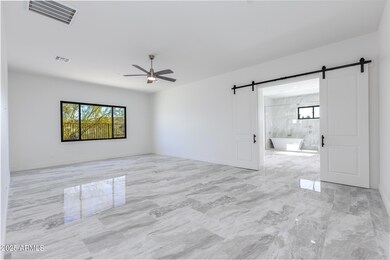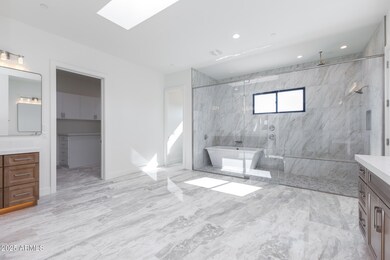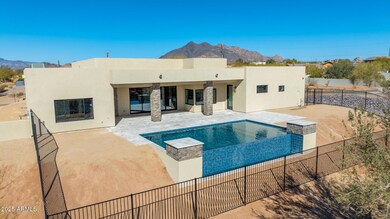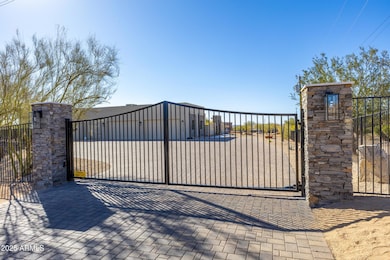5468 E Dove Valley Rd Cave Creek, AZ 85331
Desert View NeighborhoodEstimated payment $10,740/month
Total Views
12,069
5
Beds
3.5
Baths
4,100
Sq Ft
$488
Price per Sq Ft
Highlights
- Horses Allowed On Property
- Private Pool
- Gated Parking
- Black Mountain Elementary School Rated A-
- RV Access or Parking
- 1.19 Acre Lot
About This Home
Immerse yourself in desert luxury. This stunning new build estate boasts 5 beds, 3.5 baths on an expansive acre + lot. Inside, discover a haven of custom design, a chef's kitchen with top-of-the-line appliances & a grand island. Unwind in the spa-like Primary suite featuring a walk-in shower tub wet room with an oversized closet. Entertain in style! Expansive travertine patios surround the sparkling negative edge pool, creating an idyllic oasis under endless skies. Gated entry ensures privacy, while the 4-car garage offers ample storage.
Home Details
Home Type
- Single Family
Est. Annual Taxes
- $1,024
Year Built
- Built in 2025
Lot Details
- 1.19 Acre Lot
- Desert faces the front and back of the property
- Wrought Iron Fence
- Corner Lot
- Private Yard
Parking
- 4 Car Direct Access Garage
- 10 Open Parking Spaces
- Garage ceiling height seven feet or more
- Side or Rear Entrance to Parking
- Garage Door Opener
- Circular Driveway
- Gated Parking
- RV Access or Parking
Home Design
- Contemporary Architecture
- Santa Fe Architecture
- Wood Frame Construction
- Spray Foam Insulation
- Foam Roof
- Stone Exterior Construction
- Stucco
Interior Spaces
- 4,100 Sq Ft Home
- 1-Story Property
- Central Vacuum
- Ceiling height of 9 feet or more
- Ceiling Fan
- Skylights
- Gas Fireplace
- Double Pane Windows
- ENERGY STAR Qualified Windows
- Vinyl Clad Windows
- Living Room with Fireplace
- 3 Fireplaces
- Mountain Views
- Security System Owned
- Washer and Dryer Hookup
Kitchen
- Eat-In Kitchen
- Breakfast Bar
- Built-In Microwave
- ENERGY STAR Qualified Appliances
- Kitchen Island
- Granite Countertops
Flooring
- Carpet
- Tile
Bedrooms and Bathrooms
- 5 Bedrooms
- Two Primary Bathrooms
- Primary Bathroom is a Full Bathroom
- 3.5 Bathrooms
- Dual Vanity Sinks in Primary Bathroom
- Bathtub With Separate Shower Stall
Accessible Home Design
- No Interior Steps
- Stepless Entry
Outdoor Features
- Private Pool
- Covered Patio or Porch
- Outdoor Fireplace
Schools
- Black Mountain Elementary School
- Sonoran Trails Middle School
- Cactus Shadows High School
Horse Facilities and Amenities
- Horses Allowed On Property
Utilities
- Central Air
- Heating Available
- Propane
- Water Softener
Community Details
- No Home Owners Association
- Association fees include no fees
- Built by Circle V Custom Homes
- Resid Urban Non Subdiv Subdivision
Listing and Financial Details
- Tax Lot b
- Assessor Parcel Number 211-31-005-B
Map
Create a Home Valuation Report for This Property
The Home Valuation Report is an in-depth analysis detailing your home's value as well as a comparison with similar homes in the area
Home Values in the Area
Average Home Value in this Area
Tax History
| Year | Tax Paid | Tax Assessment Tax Assessment Total Assessment is a certain percentage of the fair market value that is determined by local assessors to be the total taxable value of land and additions on the property. | Land | Improvement |
|---|---|---|---|---|
| 2025 | $1,024 | $15,510 | $15,510 | -- |
| 2024 | $974 | $14,771 | $14,771 | -- |
| 2023 | $974 | $31,260 | $31,260 | $0 |
| 2022 | $949 | $24,360 | $24,360 | $0 |
Source: Public Records
Property History
| Date | Event | Price | Change | Sq Ft Price |
|---|---|---|---|---|
| 07/25/2025 07/25/25 | Price Changed | $1,999,900 | -4.8% | $488 / Sq Ft |
| 06/06/2025 06/06/25 | Price Changed | $2,099,900 | -6.7% | $512 / Sq Ft |
| 05/02/2025 05/02/25 | Price Changed | $2,249,900 | +4.7% | $549 / Sq Ft |
| 04/10/2025 04/10/25 | Price Changed | $2,149,900 | -6.5% | $524 / Sq Ft |
| 03/04/2025 03/04/25 | Price Changed | $2,299,999 | -6.1% | $561 / Sq Ft |
| 02/07/2025 02/07/25 | For Sale | $2,450,000 | -- | $598 / Sq Ft |
Source: Arizona Regional Multiple Listing Service (ARMLS)
Purchase History
| Date | Type | Sale Price | Title Company |
|---|---|---|---|
| Warranty Deed | -- | Wfg National Title Insurance C | |
| Warranty Deed | $200,000 | Wfg National Title Ins Co |
Source: Public Records
Mortgage History
| Date | Status | Loan Amount | Loan Type |
|---|---|---|---|
| Open | $10,000 | New Conventional |
Source: Public Records
Source: Arizona Regional Multiple Listing Service (ARMLS)
MLS Number: 6817385
APN: 211-31-005B
Nearby Homes
- 5536 E Woodstock Rd Unit 10
- 32826 N 54th St
- 5520 E Desert Forest Trail
- 1244 E Smokehouse Trail
- 5649 E Desert Forest Trail
- 5537 E Dusty Wren Dr
- 33510 N 56th St
- 5544 E Dusty Wren Dr
- 5637 E Lonesome Trail
- 5209 E Sierra Sunset Trail
- 5168 E Desert Forest Trail
- 5100 E Rancho Paloma Dr Unit 1025
- 5100 E Rancho Paloma Dr Unit 1044
- 5100 E Rancho Paloma Dr Unit 1029
- 5100 E Rancho Paloma Dr Unit 2065
- 5140 E Desert Forest Trail
- 5305 E 7 Palms Dr
- 5323 E Thunder Hawk Rd
- 5723 E Jake Haven
- 5090 E Sleepy Ranch Rd
- 5447 E Ron Rico Rd
- 5100 E Rancho Paloma Dr Unit 2070
- 5100 E Rancho Paloma Dr Unit 2041
- 5100 E Rancho Paloma Dr Unit 1076
- 5152 E Desert Forest Trail
- 5940 E Bramble Berry Ln
- 5936 E Night Glow Cir
- 5803 E Parnell Dr
- 4728 E Ron Rico Rd
- 4909 E Tumbleweed Cir
- 6135 E Evening Glow Dr
- 34151 N 60th Place
- 6237 E Bramble Berry Ln
- 4751 E Preserve Way
- 6183 E Evening Glow Dr
- 4629 E Thunder Hawk Rd
- 6335 E Marioca Cir
- 6193 E Brilliant Sky Dr
- 34332 N 61st Place
- 6050 E Santa Cruz Dr
