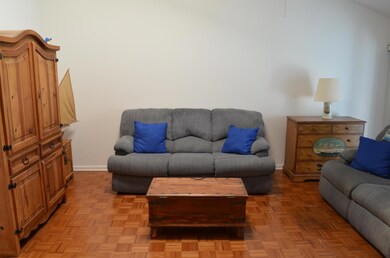
PENDING
$10K PRICE DROP
5468 Laurel Oak St Delray Beach, FL 33484
Kings Point NeighborhoodEstimated payment $1,947/month
Total Views
10,546
3
Beds
2
Baths
1,333
Sq Ft
$209
Price per Sq Ft
Highlights
- Gated with Attendant
- Clubhouse
- Garden View
- Senior Community
- Vaulted Ceiling
- Attic
About This Home
True 3 Bedroom Villa in highly sought after Laurel Oak section of Las Verdes. This section has the best mature trees in the complex and a great HOA Board. This home features a level Finished Family room in place of the original screened Florida Lanai. Family Room has a nice skylight and vaulted ceiling. Parquet wood floors in the living n family room. Tankless Water Heater system, Newer Washer/Dryer and Accordion Hurricane Shutters on all the windows. Great Bones and ready for a makeover in a great community w/ tons of amenities. ... see supplement for more info.
Home Details
Home Type
- Single Family
Est. Annual Taxes
- $879
Year Built
- Built in 1981
Lot Details
- 2,374 Sq Ft Lot
- Sprinkler System
- Zero Lot Line
- Property is zoned RM
HOA Fees
- $365 Monthly HOA Fees
Parking
- 1 Car Attached Garage
- Driveway
Home Design
- Villa
- Shingle Roof
- Composition Roof
Interior Spaces
- 1,333 Sq Ft Home
- 1-Story Property
- Furnished or left unfurnished upon request
- Vaulted Ceiling
- Ceiling Fan
- Skylights
- Jalousie or louvered window
- Entrance Foyer
- Family Room
- Garden Views
- Pull Down Stairs to Attic
Kitchen
- Eat-In Kitchen
- Electric Range
- Microwave
- Dishwasher
- Disposal
Flooring
- Parquet
- Carpet
- Ceramic Tile
Bedrooms and Bathrooms
- 3 Bedrooms
- Walk-In Closet
- 2 Full Bathrooms
- Separate Shower in Primary Bathroom
Laundry
- Laundry in Garage
- Washer and Dryer
Home Security
- Security Gate
- Closed Circuit Camera
Utilities
- Central Heating and Cooling System
- Electric Water Heater
- Cable TV Available
Listing and Financial Details
- Assessor Parcel Number 00424623100150060
Community Details
Overview
- Senior Community
- Association fees include management, common areas, cable TV, legal/accounting, ground maintenance, pool(s), recreation facilities, reserve fund, trash
- Built by Lennar
- Laurel Oak Subdivision, Lakewood Floorplan
Amenities
- Clubhouse
- Billiard Room
- Community Library
Recreation
- Tennis Courts
- Community Basketball Court
- Pickleball Courts
- Bocce Ball Court
- Shuffleboard Court
- Community Pool
- Community Spa
- Trails
Security
- Gated with Attendant
- Resident Manager or Management On Site
Map
Create a Home Valuation Report for This Property
The Home Valuation Report is an in-depth analysis detailing your home's value as well as a comparison with similar homes in the area
Home Values in the Area
Average Home Value in this Area
Tax History
| Year | Tax Paid | Tax Assessment Tax Assessment Total Assessment is a certain percentage of the fair market value that is determined by local assessors to be the total taxable value of land and additions on the property. | Land | Improvement |
|---|---|---|---|---|
| 2024 | $923 | $79,723 | -- | -- |
| 2023 | $879 | $77,401 | $0 | $0 |
| 2022 | $923 | $75,147 | $0 | $0 |
| 2021 | $906 | $72,958 | $0 | $0 |
| 2020 | $900 | $71,951 | $0 | $0 |
| 2019 | $900 | $70,333 | $0 | $0 |
| 2018 | $863 | $69,022 | $0 | $0 |
| 2017 | $842 | $67,602 | $0 | $0 |
| 2016 | $856 | $66,212 | $0 | $0 |
| 2015 | $871 | $65,752 | $0 | $0 |
| 2014 | $876 | $65,230 | $0 | $0 |
Source: Public Records
Property History
| Date | Event | Price | Change | Sq Ft Price |
|---|---|---|---|---|
| 07/27/2024 07/27/24 | Pending | -- | -- | -- |
| 04/24/2024 04/24/24 | Price Changed | $279,000 | -3.5% | $209 / Sq Ft |
| 04/01/2024 04/01/24 | For Sale | $289,000 | -- | $217 / Sq Ft |
Source: BeachesMLS
Purchase History
| Date | Type | Sale Price | Title Company |
|---|---|---|---|
| Warranty Deed | $265,000 | Title Services Corporation | |
| Interfamily Deed Transfer | -- | Attorney | |
| Warranty Deed | $82,000 | -- |
Source: Public Records
Mortgage History
| Date | Status | Loan Amount | Loan Type |
|---|---|---|---|
| Open | $12,922 | No Value Available | |
| Open | $258,445 | FHA | |
| Previous Owner | $82,000 | New Conventional |
Source: Public Records
Similar Homes in Delray Beach, FL
Source: BeachesMLS
MLS Number: R10973122
APN: 00-42-46-23-10-015-0060
Nearby Homes
- 5436 Laurel Oak St
- 5411 Laurel Oak St Unit 6
- 5397 Cleveland Rd
- 15924 Laurel Oak Cir Unit 5
- 5305 Cleveland Rd
- 5190 Las Verdes Cir Unit 2020
- 5190 Las Verdes Cir Unit 2240
- 5160 Las Verdes Cir Unit 103
- 5450 Garfield Rd
- 5220 Las Verdes Cir Unit 3040
- 5220 Las Verdes Cir Unit 3210
- 5220 Las Verdes Cir Unit 1180
- 15704 Philodendron Cir
- 662 Burgundy N
- 623 Burgundy M
- 710 Burgundy O
- 5250 Las Verdes Cir Unit 1050
- 5250 Las Verdes Cir Unit 1160
- 5250 Las Verdes Cir Unit 3170
- 578 Burgundy M Unit M






