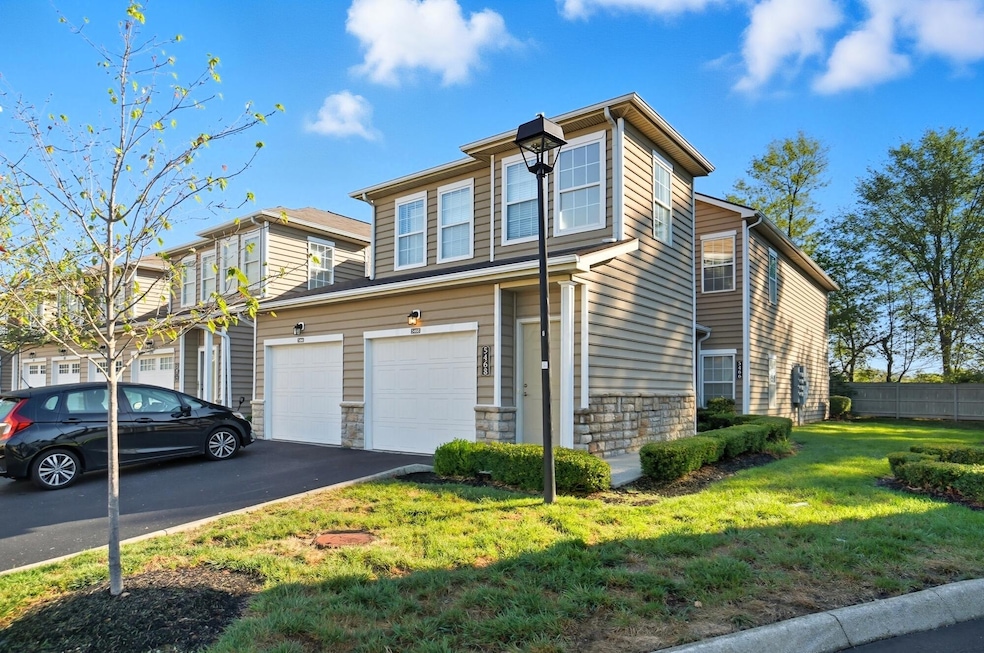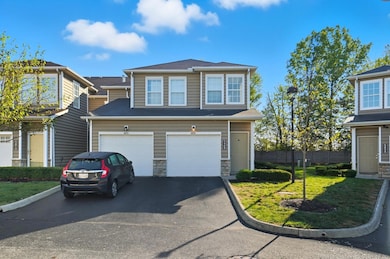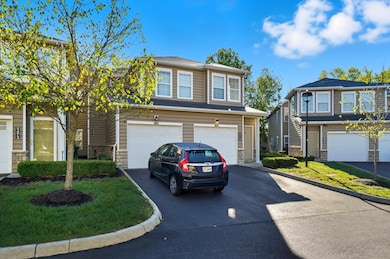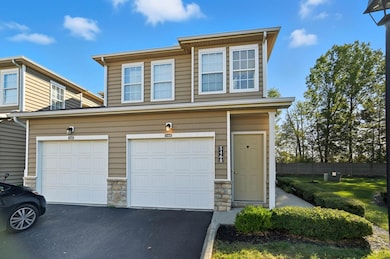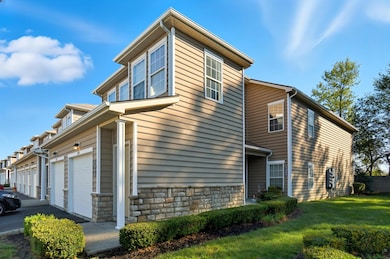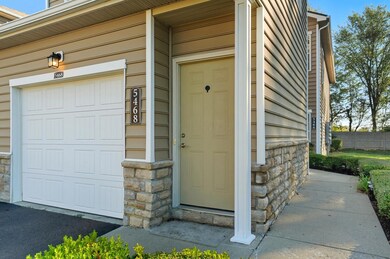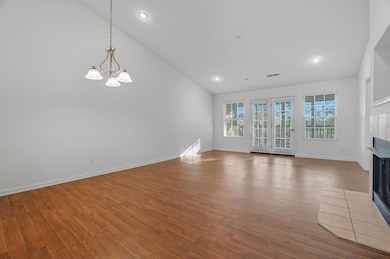5468 Nottinghamshire Ln Westerville, OH 43081
West Albany NeighborhoodHighlights
- Ranch Style House
- Furnished
- Screened Porch
- Main Floor Primary Bedroom
- Great Room
- 1 Car Attached Garage
About This Home
Luxury 3-Bed, 2.5-Bath Condo for Rent - The Reserve at Preston Woods Enjoy upscale, low-maintenance living in this stunning 1,806 sq. ft. ranch-style condo. Featuring a modern kitchen with granite countertops, ample cabinetry, and a full black appliance package, this home is move-in ready! The spacious owner's suite offers a luxurious bath with dual sinks, a walk-in shower, and a large walk-in closet. The bright great room features a fireplace and French doors leading to a private screened balcony with serene views. Other highlights: Attached one-car garage Large laundry room Ample closet space High-end flooring throughout Community amenities include: pool, fitness center, walking paths, and a scenic pond. Located close to shopping, dining, and freeway access, this condo is perfect for those seeking convenience and comfort. Schedule your showing today and make this luxury condo your next home!
Condo Details
Home Type
- Condominium
Est. Annual Taxes
- $4,709
Year Built
- Built in 2013
Lot Details
- 1 Common Wall
Parking
- 1 Car Attached Garage
- Garage Door Opener
Home Design
- Ranch Style House
- Slab Foundation
Interior Spaces
- 1,806 Sq Ft Home
- Furnished
- Gas Log Fireplace
- Insulated Windows
- Great Room
- Screened Porch
- Laminate Flooring
- Laundry on upper level
Kitchen
- Electric Range
- Microwave
- Dishwasher
Bedrooms and Bathrooms
- 1 Primary Bedroom on Main
- In-Law or Guest Suite
Utilities
- Forced Air Heating and Cooling System
- Heating System Uses Gas
Listing and Financial Details
- Security Deposit $2,000
- Property Available on 11/24/25
- No Smoking Allowed
- 12 Month Lease Term
- Assessor Parcel Number 010-291897
Community Details
Overview
- Application Fee Required
Pet Policy
- Pets up to 40 lbs
- Dogs Allowed
Map
Source: Columbus and Central Ohio Regional MLS
MLS Number: 225043980
APN: 010-291897
- 5450 Nottinghamshire Ln
- 5396 Nottinghamshire Ln Unit 5396
- 0 N Hamilton Rd
- 5288 Abby Gate Ave Unit 16
- 5318 Nottinghamshire Ln Unit 5318
- 5393 Rufford St Unit 5393
- 6160 Albany Way Dr
- 5326 Branscom Blvd Unit 5326
- 6221 Hudson Reserve Way
- 5655 Marshfield Dr
- 5637 Niagara Reserve Dr
- 6245 Hudson Reserve Way
- 5378 Ruth Amy Ave
- 5714 Marshfield Dr
- 5308 Apple Ridge Place Unit 5308
- 5940 Woodshire Dr
- 5925 Lakemont Dr
- 5587 Connorwill Dr
- 5353 Bulleit Dr Unit 49
- 5345 Bulleit Dr Unit 50
- 5451 Olivia Michal Place
- 6300 Calebs Creek Way
- 5060 Warner Rd
- 5300 Oak Passage Dr
- 6249 Walton Breck Way
- 4901 Warner Rd
- 4985 Warner Rd
- 6012 Turnwood Dr Unit 704
- 5700 Rocky Ridge Landings Dr
- 5793 Hoover Falls Dr
- 5746 Leila Ln
- 6226 Oonas Way Unit ID1257762P
- 6226 Oonas Way Unit ID1257770P
- 6226 Oonas Way Unit ID1257792P
- 6323 Arvada Ave Unit . 302
- 6226 Oonas Way Unit ID1257781P
- 5621 Warner Park Dr
- 5164 Central College Rd
- 6479 Walnut Fork Dr Unit 6479
- 6262 Skye Isle Blvd
