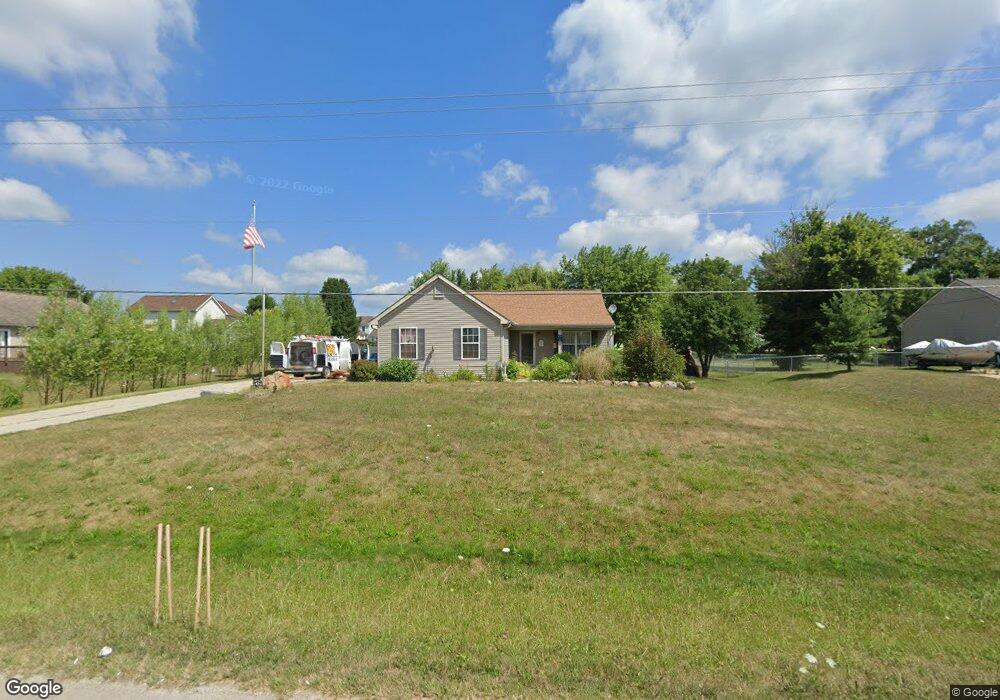5468 Owen Rd Linden, MI 48451
Estimated Value: $284,000 - $360,000
3
Beds
2
Baths
1,360
Sq Ft
$232/Sq Ft
Est. Value
About This Home
This home is located at 5468 Owen Rd, Linden, MI 48451 and is currently estimated at $315,272, approximately $231 per square foot. 5468 Owen Rd is a home located in Genesee County with nearby schools including Hyatt Elementary School, Linden Middle School, and Linden High School.
Ownership History
Date
Name
Owned For
Owner Type
Purchase Details
Closed on
Sep 8, 2025
Sold by
Svec Jeanette and Maus Alan T
Bought by
Maus Alan T and Maus Jeanette
Current Estimated Value
Home Financials for this Owner
Home Financials are based on the most recent Mortgage that was taken out on this home.
Original Mortgage
$15,000
Outstanding Balance
$14,788
Interest Rate
6.63%
Mortgage Type
New Conventional
Estimated Equity
$300,484
Purchase Details
Closed on
Oct 30, 2001
Sold by
Creative Land Design Inc
Bought by
Maus Alan T and Svec Jeanette
Home Financials for this Owner
Home Financials are based on the most recent Mortgage that was taken out on this home.
Original Mortgage
$163,434
Interest Rate
10.25%
Purchase Details
Closed on
Aug 27, 1998
Sold by
A W Phoenix Communities Llc
Bought by
Creative Land Design Inc
Create a Home Valuation Report for This Property
The Home Valuation Report is an in-depth analysis detailing your home's value as well as a comparison with similar homes in the area
Home Values in the Area
Average Home Value in this Area
Purchase History
| Date | Buyer | Sale Price | Title Company |
|---|---|---|---|
| Maus Alan T | -- | None Listed On Document | |
| Maus Alan T | $35,000 | -- | |
| Creative Land Design Inc | -- | -- | |
| Creative Land Design Inc | $35,000 | -- |
Source: Public Records
Mortgage History
| Date | Status | Borrower | Loan Amount |
|---|---|---|---|
| Open | Maus Alan T | $15,000 | |
| Previous Owner | Maus Alan T | $163,434 |
Source: Public Records
Tax History Compared to Growth
Tax History
| Year | Tax Paid | Tax Assessment Tax Assessment Total Assessment is a certain percentage of the fair market value that is determined by local assessors to be the total taxable value of land and additions on the property. | Land | Improvement |
|---|---|---|---|---|
| 2025 | $1,575 | $139,600 | $0 | $0 |
| 2024 | $1,330 | $135,100 | $0 | $0 |
| 2023 | $1,427 | $129,800 | $0 | $0 |
| 2022 | $3,914 | $114,900 | $0 | $0 |
| 2021 | $3,924 | $113,700 | $0 | $0 |
| 2020 | $1,266 | $108,800 | $0 | $0 |
| 2019 | $1,270 | $100,700 | $0 | $0 |
| 2018 | $3,723 | $99,600 | $0 | $0 |
| 2017 | $3,557 | $96,600 | $0 | $0 |
| 2016 | $3,601 | $92,300 | $0 | $0 |
| 2015 | $3,631 | $86,300 | $0 | $0 |
| 2014 | $1,177 | $77,100 | $0 | $0 |
| 2012 | -- | $70,700 | $70,700 | $0 |
Source: Public Records
Map
Nearby Homes
- 16248 Orchard Trail Unit 2
- 16215 Apple Ln Unit 73
- 16621 Charles Town Ct
- 16257 Rogan Dr
- 16261 Rogan Dr
- 16245 Rogan Dr
- 16225 Rogan Dr
- The Hampton Plan at Cider Creek
- The Charlotte Plan at Cider Creek
- The Columbia Plan at Cider Creek
- The Bloomington Plan at Cider Creek
- The Austin Plan at Cider Creek
- The Berkeley Plan at Cider Creek
- The Princeton Plan at Cider Creek
- The Harrison Plan at Cider Creek
- The Oxford Plan at Cider Creek
- The Madison Plan at Cider Creek
- 16165 Rogan Dr
- 16519 Bedington Dr
- 16368 Shadow Ln
- 5456 Owen Rd
- 16255 Orchard Trail Unit 53
- 16245 Orchard Trail Unit 52
- 5444 Owen Rd
- 16235 Orchard Trail Unit 51
- 5455 Blossom Ln Unit 54
- 5445 Blossom Ln Unit 55
- 16258 Orchard Trail Unit 1
- 5435 Blossom Ln Unit 56
- 16225 Orchard Trail Unit 50
- 5430 Owen Rd
- 16238 Orchard Trail Unit 3
- 16381 Silver Fox Cir Unit 54
- 5425 Blossom Ln Unit 57
- 16375 Silver Fox Cir Unit 53
- 16291 Silver Fox Cir Unit 39
- 5415 Blossom Ln Unit 58
- 5428 Owen Rd
- 5460 Blossom Ln Unit 102
- 16228 Orchard Trail Unit 4
