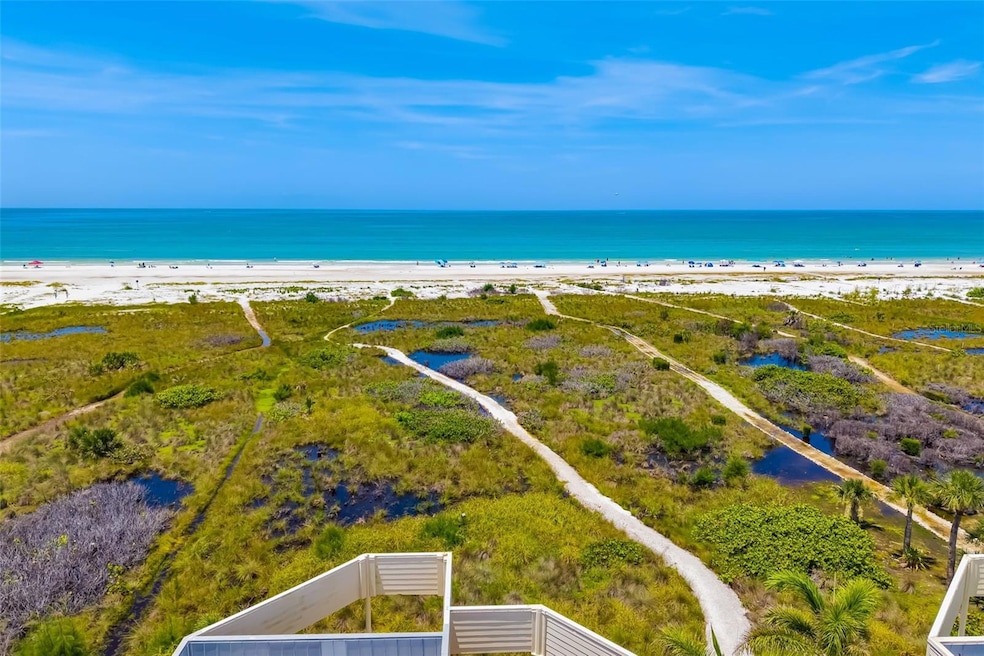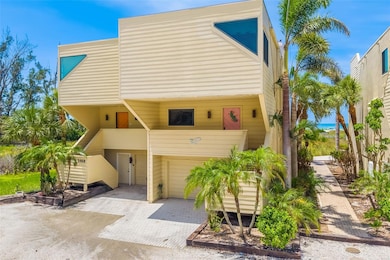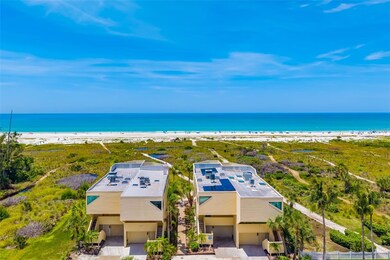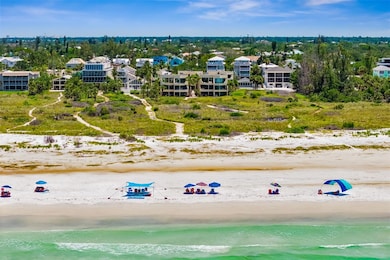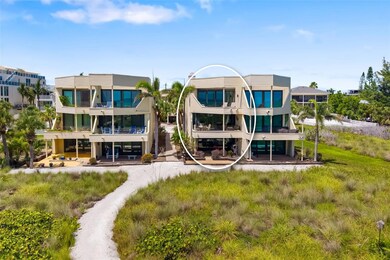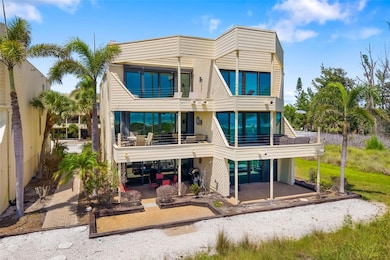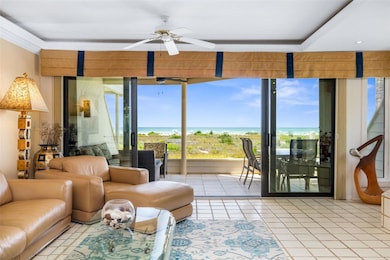546A Beach Rd Unit 544 Sarasota, FL 34242
Estimated payment $15,109/month
Highlights
- Beach Front
- Water access To Gulf or Ocean
- Coastal Architecture
- Phillippi Shores Elementary School Rated A
- Open Floorplan
- Deck
About This Home
Gulf-front luxury townhome with private beach access on Siesta Key! Soak in the breathtaking, unobstructed views of the Gulf and iconic Siesta Beach from every level of this three-story, turnkey-furnished townhouse-style condominium. Just a short distance from the sand in the intimate, nine-residence enclave of Tiffany Sands, this rare Siesta Key offers blends relaxed beachside living with elegant design and modern comforts. Spanning 2,611 square feet, this three-bedroom, 3.5-bath residence welcomes you with an open-concept main floor that seamlessly connects the kitchen, dining and living areas—all framed by floor-to-ceiling impact-rated sliding glass doors and panoramic Gulf vistas. The living room is anchored by a cozy wood-burning fireplace and enhanced by crown molding, recessed lighting and sleek ceramic tile flooring. Go onto the expansive Gulf-front balcony, an ideal setting for alfresco dining or sunset lounging. The kitchen is stylish and functional, featuring solid-surface countertops, stainless steel appliances, modern cabinetry with pullout shelving, under-cabinet lighting and a breakfast bar for casual meals. Upstairs, the spacious Gulf-front primary suite offers postcard-worthy views, a private balcony, sitting area, double closets and a luxurious en-suite bath with jetted soaking tub, double vanity, separate shower, bidet and two skylights. Two additional guest bedrooms—flexibly configured with a retractable dividing wall—are also on the third floor along with a full guest bath and a well-equipped laundry room. The oversized ground-floor bonus room opens via sliding glass doors to a covered patio just steps from your private beach path. A full bath with walk-in shower was stylishly updated in 2024, making this level ideal for guests, a home gym or media lounge. Additional highlights include a one-car attached garage with extra storage, newer water heater (2024), HVAC (2022), roof and skylights (2017), hurricane shutters and flexibility of 30-day minimum rentals. Just .4 miles from Siesta Village’s vibrant shops and dining, and Siesta Beach Park, this exceptional home delivers the ultimate island lifestyle—whether you’re seeking a serene personal retreat, a seasonal escape or a savvy investment property.
Listing Agent
PREMIER SOTHEBY'S INTERNATIONAL REALTY Brokerage Phone: 941-364-4000 License #3337038 Listed on: 07/14/2025

Townhouse Details
Home Type
- Townhome
Est. Annual Taxes
- $20,998
Year Built
- Built in 1981
Lot Details
- Beach Front
- Property fronts gulf or ocean
- Northeast Facing Home
- Irrigation Equipment
- Landscaped with Trees
HOA Fees
- $1,500 Monthly HOA Fees
Parking
- 1 Car Attached Garage
- Driveway
- Guest Parking
Property Views
- Beach
- Full Gulf or Ocean
Home Design
- Coastal Architecture
- Elevated Home
- Entry on the 3rd floor
- Turnkey
- Frame Construction
- Built-Up Roof
- Wood Siding
- Pile Dwellings
Interior Spaces
- 2,611 Sq Ft Home
- 3-Story Property
- Open Floorplan
- Crown Molding
- Ceiling Fan
- Wood Burning Fireplace
- Double Pane Windows
- Shades
- Blinds
- Drapes & Rods
- Sliding Doors
- Living Room with Fireplace
- Combination Dining and Living Room
- Bonus Room
- Inside Utility
Kitchen
- Eat-In Kitchen
- Breakfast Bar
- Convection Oven
- Range
- Microwave
- Dishwasher
- Solid Surface Countertops
- Disposal
Flooring
- Carpet
- Laminate
- Tile
Bedrooms and Bathrooms
- 3 Bedrooms
- Primary Bedroom Upstairs
- Split Bedroom Floorplan
- En-Suite Bathroom
- Bidet
- Pedestal Sink
- Hydromassage or Jetted Bathtub
- Bathtub With Separate Shower Stall
- Shower Only
- Multiple Shower Heads
- Built-In Shower Bench
- Window or Skylight in Bathroom
Laundry
- Laundry on upper level
- Dryer
- Washer
Home Security
Outdoor Features
- Outdoor Shower
- Water access To Gulf or Ocean
- Balcony
- Deck
- Covered Patio or Porch
- Rain Gutters
Location
- Property is near public transit
Schools
- Phillippi Shores Elementary School
- Brookside Middle School
- Sarasota High School
Utilities
- Central Heating and Cooling System
- Electric Water Heater
- High Speed Internet
- Cable TV Available
Listing and Financial Details
- Visit Down Payment Resource Website
- Tax Lot 544
- Assessor Parcel Number 0082135008
Community Details
Overview
- Association fees include common area taxes, insurance, ground maintenance, management, private road
- Real Manage / Judith Zlock Association, Phone Number (941) 491-2339
- Visit Association Website
- Tiffany Sands Condos
- Tiffany Sands Community
- Tiffany Sands Subdivision
- The community has rules related to allowable golf cart usage in the community, no truck, recreational vehicles, or motorcycle parking
Pet Policy
- Pets up to 35 lbs
- Pet Size Limit
- 1 Pet Allowed
- Dogs and Cats Allowed
Security
- Hurricane or Storm Shutters
Map
Home Values in the Area
Average Home Value in this Area
Tax History
| Year | Tax Paid | Tax Assessment Tax Assessment Total Assessment is a certain percentage of the fair market value that is determined by local assessors to be the total taxable value of land and additions on the property. | Land | Improvement |
|---|---|---|---|---|
| 2024 | $21,047 | $1,768,700 | -- | $1,768,700 |
| 2023 | $21,047 | $1,840,700 | $0 | $1,840,700 |
| 2022 | $19,400 | $1,682,400 | $0 | $1,682,400 |
| 2021 | $17,454 | $1,395,200 | $0 | $1,395,200 |
| 2020 | $16,291 | $1,271,600 | $0 | $1,271,600 |
| 2019 | $16,642 | $1,307,100 | $0 | $1,307,100 |
| 2018 | $15,553 | $1,218,000 | $0 | $1,218,000 |
| 2017 | $15,290 | $1,176,000 | $0 | $1,176,000 |
| 2016 | $15,920 | $1,219,300 | $0 | $1,219,300 |
| 2015 | $14,618 | $1,072,400 | $0 | $1,072,400 |
| 2014 | $17,982 | $1,250,400 | $0 | $0 |
Property History
| Date | Event | Price | List to Sale | Price per Sq Ft |
|---|---|---|---|---|
| 07/14/2025 07/14/25 | For Sale | $2,250,000 | -- | $862 / Sq Ft |
Purchase History
| Date | Type | Sale Price | Title Company |
|---|---|---|---|
| Warranty Deed | $1,550,000 | Attorney | |
| Warranty Deed | $606,000 | -- | |
| Warranty Deed | $606,000 | -- | |
| Warranty Deed | $539,000 | -- |
Mortgage History
| Date | Status | Loan Amount | Loan Type |
|---|---|---|---|
| Previous Owner | $300,000 | Purchase Money Mortgage | |
| Previous Owner | $250,000 | No Value Available |
Source: Stellar MLS
MLS Number: A4657651
APN: 0082-13-5008
- 540 Beach Rd Unit 510
- 548 Beach Rd Unit 540A
- 544 Canal Rd
- 538 Canal Rd
- 460 Beach Rd Unit B2
- 5507 Calle Del Invierno
- 462 Island Cir
- 625 Beach Rd Unit 407
- 2 Island Cir
- 467 Canal Rd Unit 467
- 5354 Calle Florida
- 430 Island Cir
- 643 Calle Del Otono
- 5365 Calle Florida
- 5531 Calle Del Verano
- 420 Beach Rd Unit 203
- 646 Canal Rd
- 30 Island Cir
- 5512 Avenida Del Mare
- 5319 Calle de La Siesta
- 460 Beach Rd Unit A1
- 446 Canal Rd Unit 5
- 5516 Avenida Del Mare
- 306 Island Cir
- 211 Island Cir
- 5216 Calle de Costa Rica
- 5400 Ocean Blvd Unit 1-5
- 357 Tierra Mar Ln Unit 5
- 5519 Azure Way
- 5577 Contento Dr
- 301 Avenida Madera Unit B
- 301 Avenida Madera Unit A
- 137 Avenida Messina Unit 2
- 5640 Cape Leyte Dr
- 327 Avenida Milano
- 345 Avenida Leona
- 143 Whispering Sands Dr
- 5740 Midnight Pass Rd Unit 303
- 314 Avenida de Paradisio
- 19 Whispering Sands Dr Unit 302
