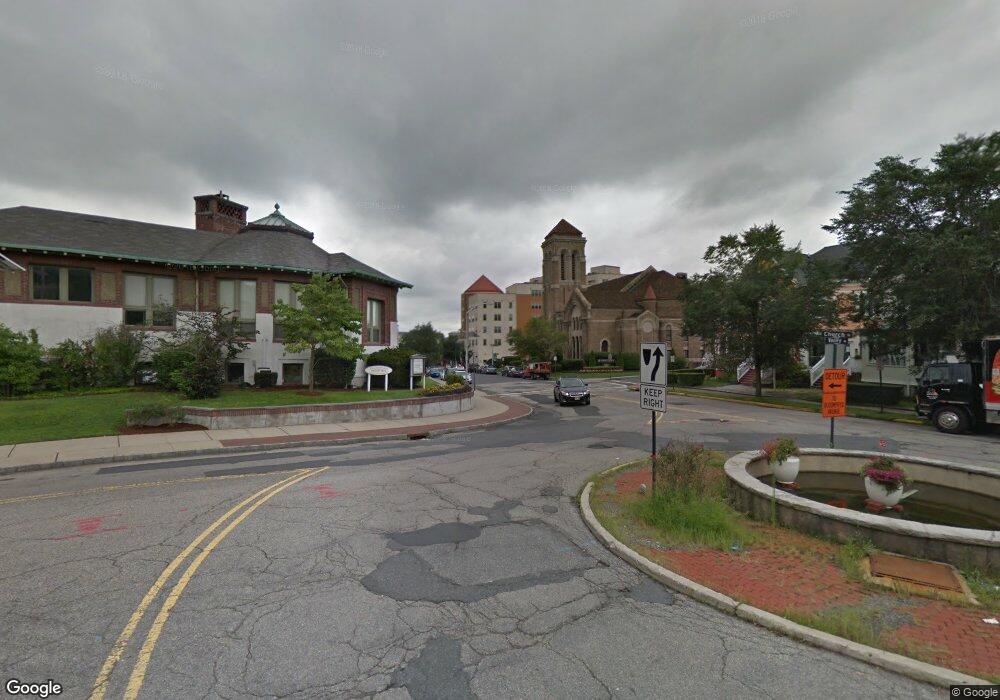547 Apt 2 Valley Rd Unit 1 Montclair Twp., NJ 07043
2
Beds
1
Bath
1,120
Sq Ft
--
Built
About This Home
This home is located at 547 Apt 2 Valley Rd Unit 1, Montclair Twp., NJ 07043. 547 Apt 2 Valley Rd Unit 1 is a home located in Essex County with nearby schools including Bradford School, Hillside School, and Nishuane School.
Create a Home Valuation Report for This Property
The Home Valuation Report is an in-depth analysis detailing your home's value as well as a comparison with similar homes in the area
Home Values in the Area
Average Home Value in this Area
Tax History Compared to Growth
Map
Nearby Homes
- 45 Godfrey Rd
- 135 Wildwood Ave
- 422 Valley Rd
- 6 Fernwood Place
- 82 Watchung Ave Unit 84
- 43 Bradford Ave
- 215 Upper Mountain Ave
- 8350 Blvd E Unit 3A
- 24 Club Way
- 40 Greenview Way
- 2 Claridge Dr Unit 5CW
- 2 Claridge Dr Unit 1CW
- 2 Claridge Dr Unit 7NE
- 2 Claridge Dr Unit 1GE
- 2 Claridge Dr Unit 1NE
- 2 Claridge Dr
- 2 Claridge Dr Unit 8AE
- 2 Claridge Dr Unit 2NW
- 2 Claridge Dr 3lw
- 2 Claridge Dr 3iw
- 547 Apt 1 Valley Rd
- 547 Valley Rd Unit 1
- 547 Valley Rd Unit C
- 547 Valley Rd Unit 2
- 547 Valley Rd
- 551 Valley Rd
- 551 Valley Rd Unit 2
- 551 Valley Rd Unit 4
- 551 Valley Rd Unit A
- 545 Valley Rd Unit 2
- 543 Valley Rd Unit 8
- 543 Valley Rd Unit 10
- 543 Valley Rd
- 543 Valley Rd Unit 1
- 543 Valley Rd Unit 4
- 543 Valley Rd Unit 5
- 543 Valley Rd Unit 9
- 543 Valley Rd Unit 7
- 550 Valley Rd
- 550 Valley Rd Unit 2
