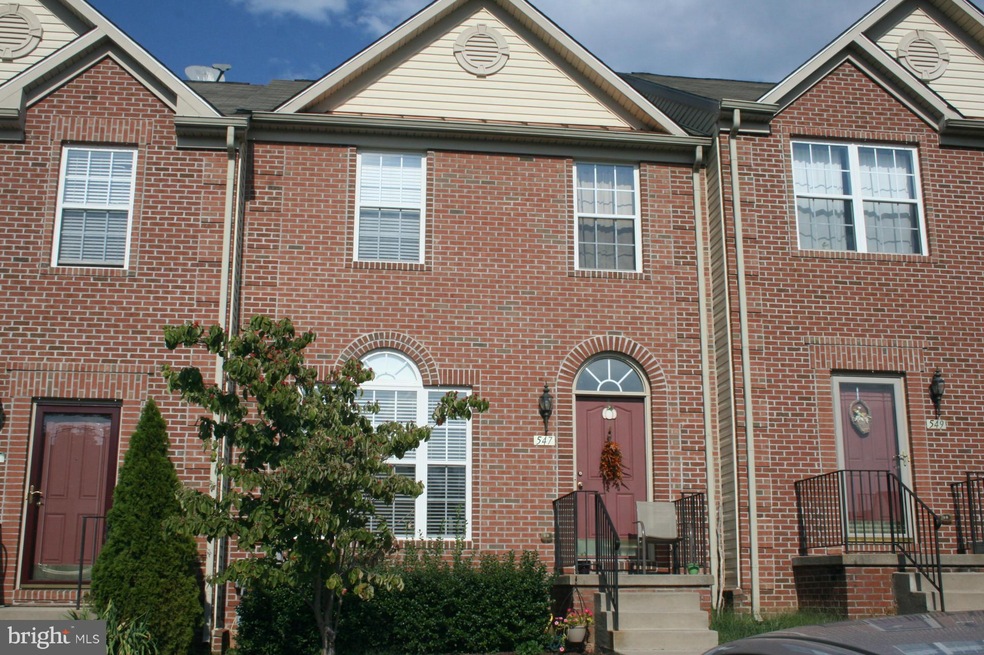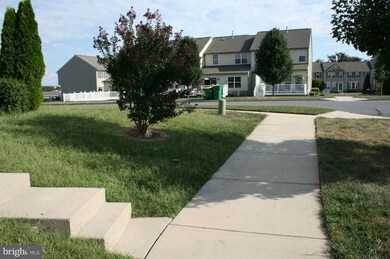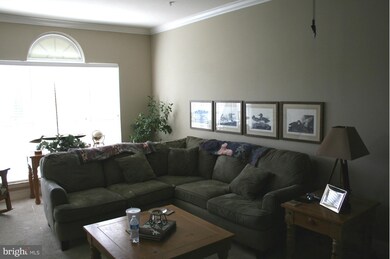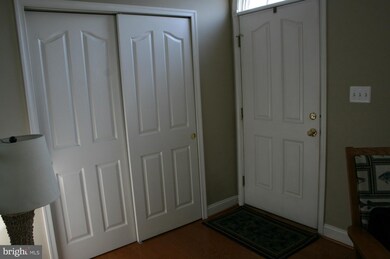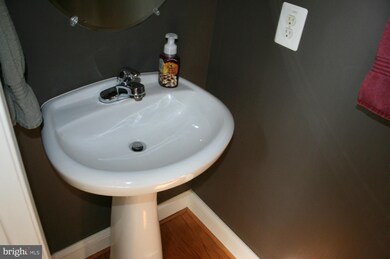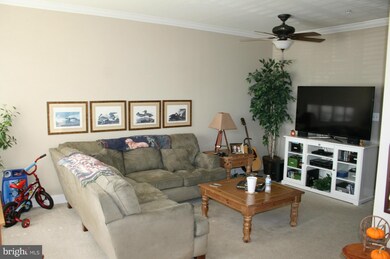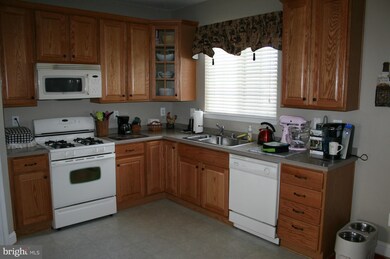
547 Callander Way Abingdon, MD 21009
About This Home
As of December 20183BDRM, 2FULL 1 HALF BATH INTERIOR BRICK FRONT TOWNHOUSE, BREAKFAST / SUN ROOM, VAULTED CEILING IN MAIN BDRM, SHOWER SEPERATE TUB MAIN BATH, 9 FT CEILINGS ON FIRST FLOOR. PRE-QUAL LETTER OR PROOF OF FUNDS WITH ALL OFFERS. POTENTIAL SHORT SALE. OWNER/SERVICER WILL RESPOND TO ALL OFFER WITH 20 CALENDAR DAYS. PROVIDE HIGHEST AND BEST OFFER. ALL APPOINTMENTS - SHOWING TIME ONLINE.
Last Buyer's Agent
Karen Cox
CENTURY 21 New Millennium
Townhouse Details
Home Type
Townhome
Est. Annual Taxes
$2,899
Year Built
2006
Lot Details
0
HOA Fees
$42 per month
Listing Details
- Property Type: Residential
- Structure Type: Interior Row/Townhouse
- Architectural Style: Colonial
- Ownership: Fee Simple
- Inclusions: ,Parking Included In SalePrice
- New Construction: No
- Story List: Lower 1, Main, Upper 1
- Year Built: 2006
- Remarks Public: 3BDRM, 2FULL 1 HALF BATH INTERIOR BRICK FRONT TOWNHOUSE, BREAKFAST / SUN ROOM, VAULTED CEILING IN MAIN BDRM, SHOWER SEPERATE TUB MAIN BATH, 9 FT CEILINGS ON FIRST FLOOR. PRE-QUAL LETTER OR PROOF OF FUNDS WITH ALL OFFERS. POTENTIAL SHORT SALE. OWNER/SERVICER WILL RESPOND TO ALL OFFER WITH 20 CALENDAR DAYS. PROVIDE HIGHEST AND BEST OFFER. ALL APPOINTMENTS - SHOWING TIME ONLINE.
- Special Assessment Payment: Annually
- Special Features: 12
- Property Sub Type: Townhouses
Interior Features
- Interior Amenities: Attic, Breakfast Area, Kitchen - Eat-In
- Fireplace: No
- Common Walls: 2+ Common Walls
- Levels Count: 3+
- Room List: Living Room, Bedroom 2, Bedroom 3, Kitchen, Breakfast Room, Bedroom 1
- Basement: Yes
- Basement Type: Connecting Stairway, Full, Unfinished
- Living Area Units: Square Feet
- Street Number Modifier: 547
Beds/Baths
- Bedrooms: 3
- Total Bathrooms: 3
- Full Bathrooms: 2
- Half Bathrooms: 1
- Main Level Bathrooms: 1.00
- Upper Level Bathrooms: 2.00
- Upper Level Full Bathrooms: 2
- Main Level Half Bathrooms: 1
Exterior Features
- Construction Materials: Brick Front, Vinyl Siding
- Pool Private: Yes
- Water Access: No
- Waterfront: No
- Water Oriented: No
- Pool: Yes - Personal
- Tidal Water: No
- Water View: No
Garage/Parking
- Garage: No
- Type Of Parking: On Street
Utilities
- Central Air Conditioning: Yes
- Cooling Fuel: Electric
- Cooling Type: Central A/C
- Cooling: Yes
- Heating Fuel: Natural Gas
- Heating Type: Forced Air
- Heating: Yes
- Hot Water: Natural Gas
- Sewer/Septic System: Public Sewer
- Water Source: Public
Condo/Co-op/Association
- HOA Fees: 125.00
- HOA Fee Frequency: Quarterly
- Condo Co-Op Association: No
- HOA: Yes
- Senior Community: No
Fee Information
- Other Fees: 160.00
- Other Fees Frequency: Annually
Schools
- School District: HARFORD COUNTY PUBLIC SCHOOLS
- Elementary School: EMMORTON
- Middle School: BEL AIR
- High School: BEL AIR
- School District Key: 121139964110
- Elementary School: EMMORTON
- High School: BEL AIR
- Middle Or Junior School: BEL AIR
Lot Info
- Improvement Assessed Value: 135000.00
- Land Assessed Value: 66000.00
- Lot Size Acres: 0.05
- Lot Size Area: 1999
- Lot Size Units: Square Feet
- Lot Sq Ft: 1999.00
- Property Attached Yn: Yes
- Year Assessed: 2015
- Zoning: R3COS
Rental Info
- Vacation Rental: No
Tax Info
- Assessor Parcel Number: 5467678
- Tax Annual Amount: 2354.93
- Assessor Parcel Number: 1301364057
- Tax Lot: 2
- Tax Total Finished Sq Ft: 1500
- County Tax Payment Frequency: Annually
- Tax Year: 2015
- Close Date: 01/08/2016
MLS Schools
- School District Name: HARFORD COUNTY PUBLIC SCHOOLS
Ownership History
Purchase Details
Home Financials for this Owner
Home Financials are based on the most recent Mortgage that was taken out on this home.Purchase Details
Home Financials for this Owner
Home Financials are based on the most recent Mortgage that was taken out on this home.Purchase Details
Home Financials for this Owner
Home Financials are based on the most recent Mortgage that was taken out on this home.Purchase Details
Home Financials for this Owner
Home Financials are based on the most recent Mortgage that was taken out on this home.Similar Homes in Abingdon, MD
Home Values in the Area
Average Home Value in this Area
Purchase History
| Date | Type | Sale Price | Title Company |
|---|---|---|---|
| Deed | $267,500 | None Available | |
| Deed | $216,000 | Key Title Inc | |
| Deed | $303,600 | -- | |
| Deed | $303,600 | -- |
Mortgage History
| Date | Status | Loan Amount | Loan Type |
|---|---|---|---|
| Open | $50,000 | Credit Line Revolving | |
| Open | $254,125 | No Value Available | |
| Closed | $254,125 | New Conventional | |
| Previous Owner | $60,720 | Stand Alone Second | |
| Previous Owner | $242,880 | Purchase Money Mortgage | |
| Previous Owner | $242,880 | Purchase Money Mortgage |
Property History
| Date | Event | Price | Change | Sq Ft Price |
|---|---|---|---|---|
| 12/28/2018 12/28/18 | Sold | $267,500 | 0.0% | $178 / Sq Ft |
| 11/04/2018 11/04/18 | Pending | -- | -- | -- |
| 08/28/2018 08/28/18 | Price Changed | $267,500 | -0.4% | $178 / Sq Ft |
| 08/16/2018 08/16/18 | Price Changed | $268,500 | -0.5% | $179 / Sq Ft |
| 08/05/2018 08/05/18 | For Sale | $269,800 | +24.9% | $180 / Sq Ft |
| 01/08/2016 01/08/16 | Sold | $216,000 | +5.4% | $144 / Sq Ft |
| 10/05/2015 10/05/15 | Pending | -- | -- | -- |
| 09/23/2015 09/23/15 | For Sale | $204,900 | -- | $137 / Sq Ft |
Tax History Compared to Growth
Tax History
| Year | Tax Paid | Tax Assessment Tax Assessment Total Assessment is a certain percentage of the fair market value that is determined by local assessors to be the total taxable value of land and additions on the property. | Land | Improvement |
|---|---|---|---|---|
| 2024 | $2,899 | $272,167 | $0 | $0 |
| 2023 | $2,753 | $252,600 | $75,000 | $177,600 |
| 2022 | $2,663 | $244,300 | $0 | $0 |
| 2021 | $8,029 | $236,000 | $0 | $0 |
| 2020 | $2,628 | $227,700 | $75,000 | $152,700 |
| 2019 | $140 | $221,867 | $0 | $0 |
| 2018 | $2,493 | $216,033 | $0 | $0 |
| 2017 | $2,369 | $210,200 | $0 | $0 |
| 2016 | $140 | $207,133 | $0 | $0 |
| 2015 | $2,803 | $204,067 | $0 | $0 |
| 2014 | $2,803 | $201,000 | $0 | $0 |
Agents Affiliated with this Home
-

Seller's Agent in 2018
Patrick Campbell
Advance Realty Bel Air, Inc.
(410) 688-3117
78 Total Sales
-

Seller Co-Listing Agent in 2018
Salliann Muscella
Advance Realty Bel Air, Inc.
(443) 957-5761
26 Total Sales
-

Buyer's Agent in 2018
Jennifer Yourik
Coldwell Banker (NRT-Southeast-MidAtlantic)
(443) 623-9074
29 Total Sales
-

Seller's Agent in 2016
Milt Griffith
Griffith Realty
(410) 557-9933
29 Total Sales
-
K
Buyer's Agent in 2016
Karen Cox
CENTURY 21 New Millennium
Map
Source: Bright MLS
MLS Number: 1001685237
APN: 01-364057
- 638 Berwick Ct
- 613 Berwick Ct
- 634 Tantallon Ct
- 2300 Arthurs Woods Dr
- 1903 Scottish Isle Ct
- 714 Kirkcaldy Way
- 309 Tiree Ct Unit 203
- 311 Tiree Ct Unit 104
- 404 Wispy Willow Ct
- 540 Doefield Ct
- 508 Buckstone Garth
- 0 W Wheel Rd Unit MDHR2045912
- 405 Golden Oak Ct
- 582 Doefield Ct
- 2134 Nicole Way
- 2302 Bell's Tower Ct
- 346 Honey Locust Ct
- 402 Tall Sycamore Ct
- 1316 Winding Valley Dr
- 301 Althea Ct
