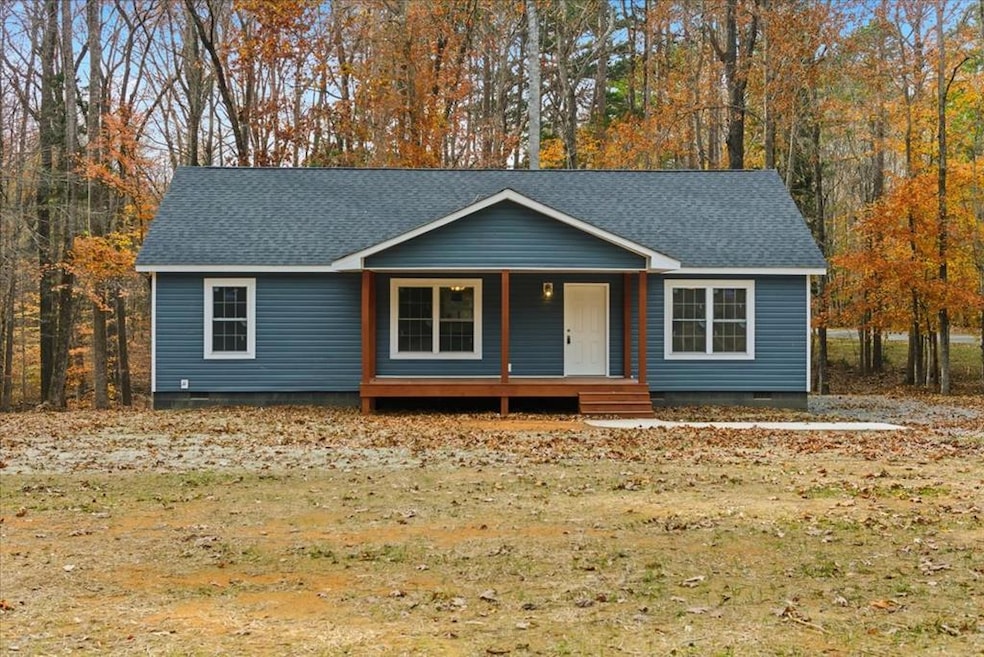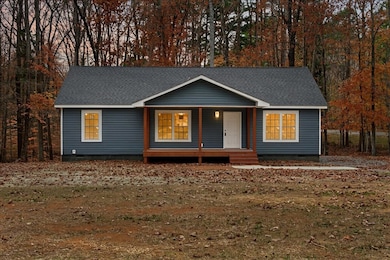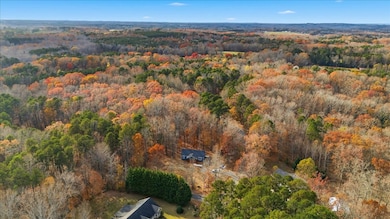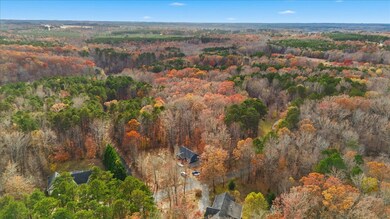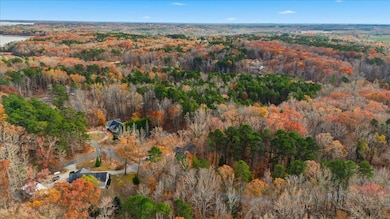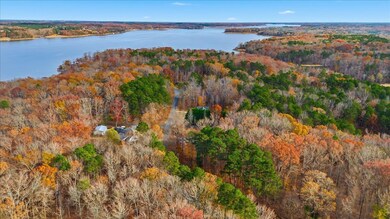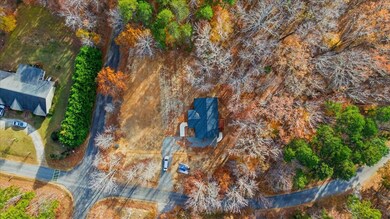547 Cedar Point Dr Buffalo Junction, VA 24529
Estimated payment $1,705/month
Highlights
- New Construction
- Ranch Style House
- Porch
- Deck
- Neighborhood Views
- Cooling Available
About This Home
Be the first to own this beautiful Piedmont II model tucked away in the peaceful Kingswood Estates lake community. This brand-new 3 bed, 2 bath home offers 1,312 sq ft of smart design and comfortable living—perfect for full-time living or your weekend getaway. Situated just minutes from downtown Clarksville, VA and the shores of Kerr Lake, you'll enjoy the best of both convenience and recreation. The lot offers privacy and space, surrounded by trees and nature—yet you're still close to everything the lake life has to offer. Picture updates will be posted as the build continues!
Listing Agent
Oak River Realty Brokerage Phone: 4347383856 License #0225218049 Listed on: 05/12/2025
Property Details
Home Type
- Modular Prefabricated Home
Year Built
- Built in 2025 | New Construction
Lot Details
- 0.74 Acre Lot
HOA Fees
- $13 Monthly HOA Fees
Parking
- No Garage
Home Design
- Single Family Detached Home
- Ranch Style House
- Modular Prefabricated Home
- Composition Roof
- Vinyl Siding
Interior Spaces
- 1,312 Sq Ft Home
- Entrance Foyer
- Carpet
- Neighborhood Views
- Crawl Space
- Laundry on main level
Kitchen
- Electric Range
- Dishwasher
Bedrooms and Bathrooms
- 3 Bedrooms
- 2 Full Bathrooms
Outdoor Features
- Deck
- Porch
Schools
- Clarksville Elementary School
- Mecklenburg County Middle School
- Mecklenburg County High School
Utilities
- Cooling Available
- Heat Pump System
- Well
- Electric Water Heater
- Septic Tank
Community Details
- Kingswood Estates Subdivision
Listing and Financial Details
- Assessor Parcel Number 9398
Map
Tax History
| Year | Tax Paid | Tax Assessment Tax Assessment Total Assessment is a certain percentage of the fair market value that is determined by local assessors to be the total taxable value of land and additions on the property. | Land | Improvement |
|---|---|---|---|---|
| 2025 | $43 | $12,000 | $12,000 | $0 |
| 2023 | $48 | $12,000 | $12,000 | $0 |
| 2022 | $48 | $12,000 | $12,000 | $0 |
| 2021 | $92 | $22,000 | $22,000 | $0 |
| 2020 | $92 | $22,000 | $22,000 | $0 |
| 2019 | $9 | $22,000 | $22,000 | $0 |
| 2018 | $92 | $22,000 | $22,000 | $0 |
| 2017 | $92 | $22,000 | $22,000 | $0 |
| 2016 | $92 | $22,000 | $22,000 | $0 |
| 2015 | -- | $22,000 | $22,000 | $0 |
| 2013 | -- | $22,000 | $22,000 | $0 |
Property History
| Date | Event | Price | List to Sale | Price per Sq Ft |
|---|---|---|---|---|
| 11/19/2025 11/19/25 | Price Changed | $325,000 | -3.0% | $248 / Sq Ft |
| 06/18/2025 06/18/25 | For Sale | $335,000 | 0.0% | $255 / Sq Ft |
| 06/08/2025 06/08/25 | Off Market | $335,000 | -- | -- |
| 05/12/2025 05/12/25 | For Sale | $335,000 | -- | $255 / Sq Ft |
Purchase History
| Date | Type | Sale Price | Title Company |
|---|---|---|---|
| Bargain Sale Deed | $18,000 | Chicago Title |
Source: Southern Piedmont Land & Lake Association of REALTORS®
MLS Number: 71048
APN: 9398
- 470 Cedar Point Dr
- Lot 7 Belle Vista Dr
- 41 Red Hill Rd
- 8&9 7 Oaks Dr
- 6&7 7 Oaks Dr
- Lot 14 Westover Dr
- 6,7,&8 Wellington Dr
- 14Pt ,15 Wellington Dr
- 12,13,14 Wellington Dr
- 9,10&11 Wellington Dr
- Lot 58 Woodlawn Dr
- Lot 19 Woodlawn Dr
- Lot 46 Woodlawn Dr
- Lot 3 Woodlawn Dr
- 20 Woodlawn Dr
- Lot 27 Prestwould Dr
- Lot 7 Berkeley Dr
- 15 Berkeley Dr
- 437 Prestwould Dr
- 433 Pinelake Farm Rd
- 64 Capps Cove
- 610 Virginia Ave
- 412 Virginia Ave
- 302 Virginia Ave Unit A
- 400 Fourth St
- 217 Creedle Dr
- 3320 Sullivan Rd
- 369 Lawson Rd
- 1226 Virginia 92
- 541 Boyd St
- 248 Jeffreys Ave
- 701 Jefferson Ave
- 123 Ellington Path
- 1110 Williamsboro St
- 68 S Grace Way
- 429 Waterfall Rd
- 691 Boddie St
- 227 Peachtree St
- 281 Gholson Ave Unit A
- 119 Lynn Dr
