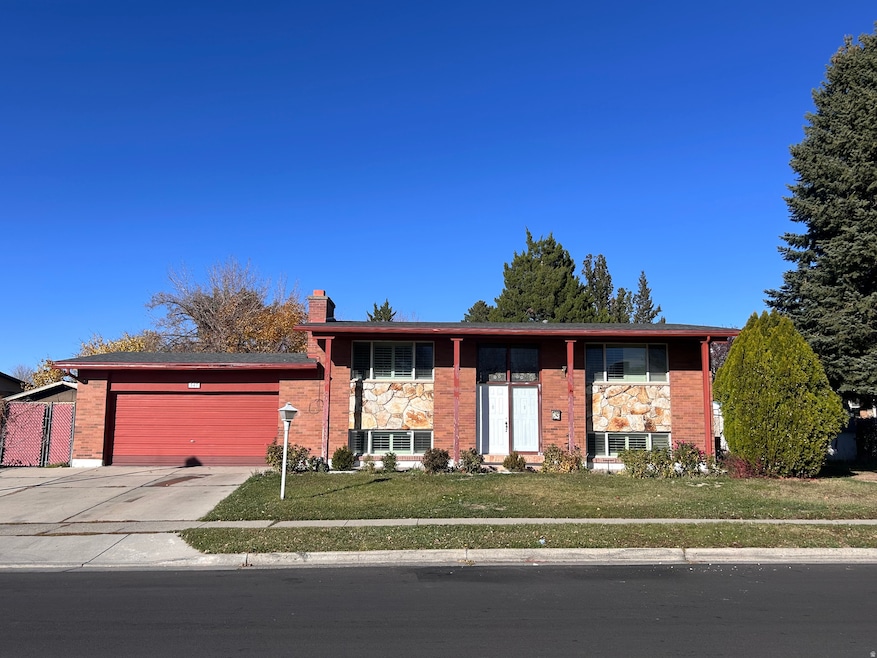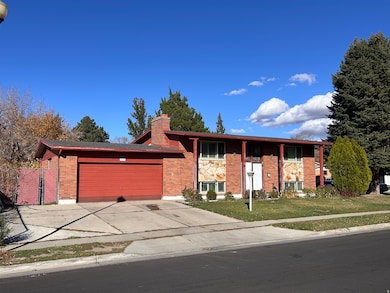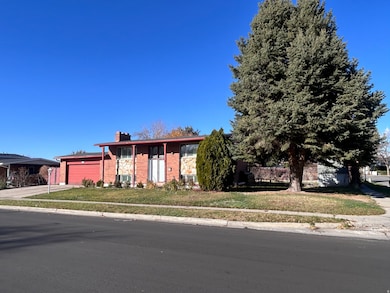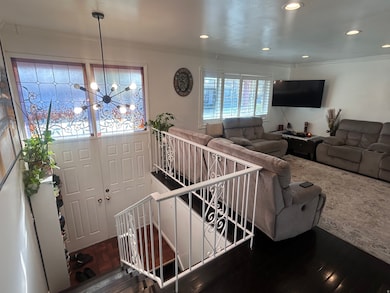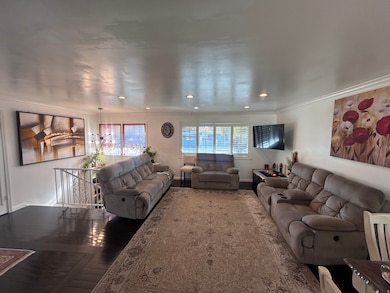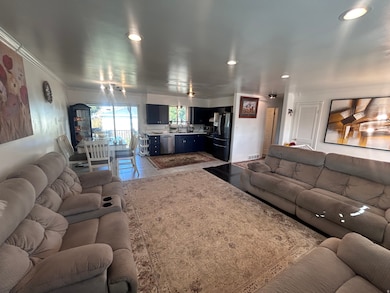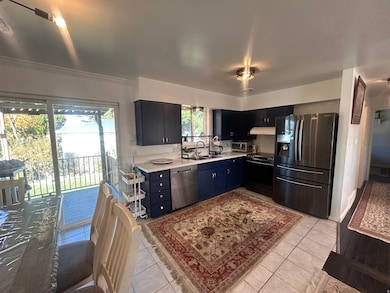Estimated payment $2,977/month
Total Views
2,202
4
Beds
1.5
Baths
1,900
Sq Ft
$276
Price per Sq Ft
Highlights
- Updated Kitchen
- Mountain View
- 1 Fireplace
- Fruit Trees
- Wood Flooring
- Corner Lot
About This Home
East Sandy neighborhood*Newer paint*Newer light fixtures*Real Hardwood, laminate and tile flooring*Quartz counter tops*Stainless appliances*Crown molding*Bright open concept floorplan with great room*Walk out basement*Fenced yard with deck and patio
Home Details
Home Type
- Single Family
Est. Annual Taxes
- $2,540
Year Built
- Built in 1971
Lot Details
- 10,019 Sq Ft Lot
- Property is Fully Fenced
- Landscaped
- Corner Lot
- Sprinkler System
- Fruit Trees
- Vegetable Garden
- Property is zoned Single-Family, 1108
Parking
- 2 Car Attached Garage
- 3 Open Parking Spaces
Home Design
- Split Level Home
- Brick Exterior Construction
- Stone Siding
Interior Spaces
- 1,900 Sq Ft Home
- 2-Story Property
- Crown Molding
- 1 Fireplace
- Double Pane Windows
- French Doors
- Sliding Doors
- Mountain Views
- Electric Dryer Hookup
Kitchen
- Updated Kitchen
- Gas Oven
- Free-Standing Range
- Range Hood
- Disposal
Flooring
- Wood
- Tile
Bedrooms and Bathrooms
- 4 Bedrooms | 2 Main Level Bedrooms
Basement
- Walk-Out Basement
- Basement Fills Entire Space Under The House
- Exterior Basement Entry
- Natural lighting in basement
Outdoor Features
- Covered Patio or Porch
Schools
- Sandy Elementary School
- Mount Jordan Middle School
- Hillcrest High School
Utilities
- Forced Air Heating and Cooling System
- Natural Gas Connected
Community Details
- No Home Owners Association
- Fairoaks Subdivision
Listing and Financial Details
- Assessor Parcel Number 22-31-476-015
Map
Create a Home Valuation Report for This Property
The Home Valuation Report is an in-depth analysis detailing your home's value as well as a comparison with similar homes in the area
Home Values in the Area
Average Home Value in this Area
Tax History
| Year | Tax Paid | Tax Assessment Tax Assessment Total Assessment is a certain percentage of the fair market value that is determined by local assessors to be the total taxable value of land and additions on the property. | Land | Improvement |
|---|---|---|---|---|
| 2025 | $2,540 | $476,800 | $128,500 | $348,300 |
| 2024 | $2,540 | $469,800 | $120,800 | $349,000 |
| 2023 | $2,540 | $406,300 | $114,800 | $291,500 |
| 2022 | $2,321 | $418,200 | $112,600 | $305,600 |
| 2021 | $2,071 | $317,500 | $97,900 | $219,600 |
| 2020 | $1,981 | $286,500 | $79,300 | $207,200 |
| 2019 | $1,918 | $270,200 | $79,300 | $190,900 |
| 2018 | $1,791 | $262,800 | $79,300 | $183,500 |
| 2017 | $1,627 | $228,100 | $70,500 | $157,600 |
| 2016 | $1,670 | $226,300 | $70,500 | $155,800 |
| 2015 | $1,693 | $212,200 | $73,300 | $138,900 |
| 2014 | $1,658 | $203,800 | $71,200 | $132,600 |
Source: Public Records
Property History
| Date | Event | Price | List to Sale | Price per Sq Ft |
|---|---|---|---|---|
| 11/07/2025 11/07/25 | For Sale | $525,000 | -- | $276 / Sq Ft |
Source: UtahRealEstate.com
Purchase History
| Date | Type | Sale Price | Title Company |
|---|---|---|---|
| Interfamily Deed Transfer | -- | Integrated Title Ins Service | |
| Warranty Deed | -- | Stewart Title Ins Agency Of | |
| Interfamily Deed Transfer | -- | Metro National Title | |
| Interfamily Deed Transfer | -- | Metro National Title | |
| Warranty Deed | -- | Guardian Title | |
| Warranty Deed | -- | Equity Title |
Source: Public Records
Mortgage History
| Date | Status | Loan Amount | Loan Type |
|---|---|---|---|
| Open | $279,837 | FHA | |
| Previous Owner | $126,100 | New Conventional | |
| Previous Owner | $179,550 | Purchase Money Mortgage | |
| Previous Owner | $161,976 | VA |
Source: Public Records
Source: UtahRealEstate.com
MLS Number: 2121740
APN: 22-31-476-015-0000
Nearby Homes
- 8550 S 570 E
- 627 E 8680 S
- 386 Pioneer Ave
- 8322 S Levine Ln Unit 111
- 8732 S 620 E
- 354 E 8620 S
- 343 E 8680 S
- 8544 S 300 E
- 283 E Pioneer Ave
- 651 E Williamsburg Park Cir
- 416 E 8260 S
- 608 E 8800 S
- 8284 S 745 E
- 8729 S Leafwood Ln
- 8722 S Oakwood Park Cir Unit 8722
- 772 E 8270 S
- 775 E Autumn Field Dr
- 8143 S 535 E
- 178 E Flicker Dr
- 218 E Julie Anna Dr
- 440 E 8490 S
- 916 E 8475 S Unit 2
- 845 E 9000 S
- 8240 S Marion View Cir Unit 3 - Upstairs North Bedroom
- 903 - 9000 E South S
- 32 E Princeton Dr
- 807 Whisper Cove Rd
- 8379 Sycamore Tree Cove Unit Private Bed and Bath
- 8335 S 1050 E
- 9206 S 700 E
- 7860 Citori Dr
- 8510 S State St
- 8804 S State St
- 156 W Rory Ln
- 1212 E 8280 S Unit ID1249902P
- 80 E 7800 S
- 9023 S Quarry Stone Way
- 8176 S 1300 E
- 8319 S Harrison Cir
- 1175 E View Point Dr
