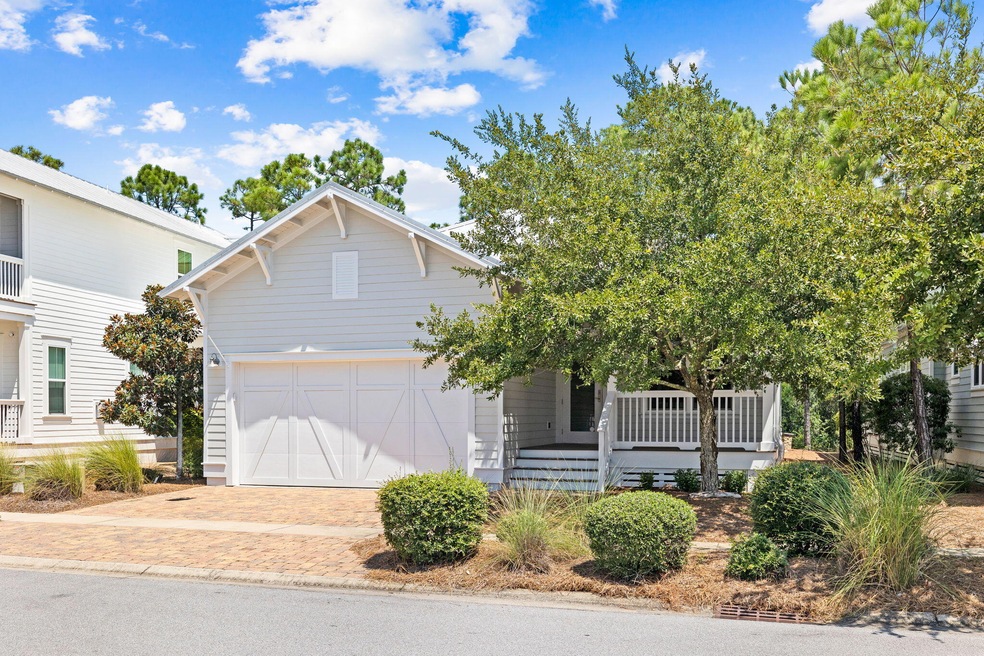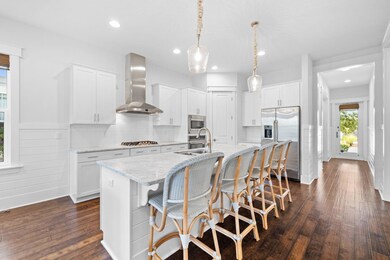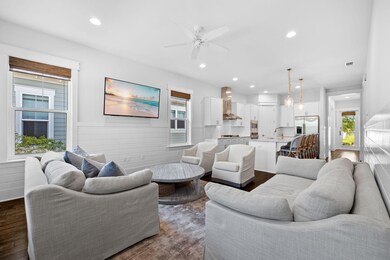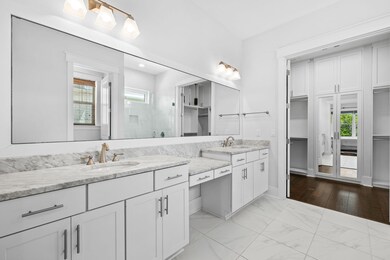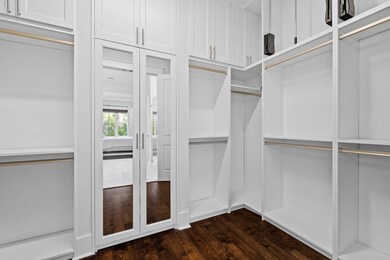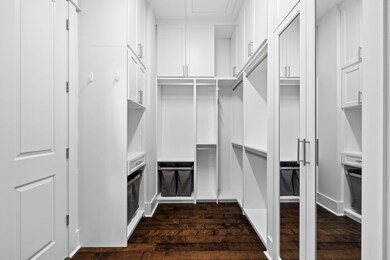547 Flatwoods Forest Loop Santa Rosa Beach, FL 32459
Estimated payment $7,026/month
Highlights
- Florida Architecture
- Wood Flooring
- Screened Porch
- Dune Lakes Elementary School Rated A-
- Furnished
- Community Pool
About This Home
Experience the coastal lifestyle you've always dreamed of in this exceptional one-story Beachwind floorplan home, ideally situated on one of the larger cottages homesites south of Highway 98 in the highly desirable NatureWalk at Seagrove community. Enjoy the convenience of a rare one-story layout with a sought-after two-car garage, and benefit from the CDD bond already paid in full. Just moments from the pristine sugar-white sand beaches of the Emerald Coast, this immaculate, never-rented residence boasts a recently painted exterior and offers the perfect blend of luxury, comfort, and coastal charm. With 1,832 square feet of elegantly designed living space, this home features three spacious bedrooms and two-and-a-half bathrooms, plus a versatile flex space that can serve as a fourth bedroom, media room, dining area, or office, all framed by stylish glass-front French doors. The open-concept main living area is highlighted by a well-appointed kitchen with stainless steel appliances, a large center marble island with seating for four, and a GE gas cooktop. The warm and inviting atmosphere is enhanced by beautiful ship lap accents and wood floors throughout.
Retreat to the grand primary suite located at the rear of the home, featuring tray ceilings, a walk-in shower, a water closet, dual vanity sinks, and a generously sized, professionally designed walk-in closet.
The amenity-rich community of NatureWalk at Seagrove was designed to highlight the natural beauty of our area and is filled with nature trails that lead you throughout the community and direct you right to the beach. Join together with friends and family at The Gathering Place, the centrally located amenities center offering a playground, heated lap pool, zero entry pool, hot tub, fire pit, grills, TV, bar area for a variety of gatherings and plenty of seating. Or stop into one of the fitness stations, multi-purpose or pickleball courts on-site. Situated in a premier location just off of Scenic Highway 30A, and next door to the WaterColor Publix, NatureWalk at Seagrove offered accessibility to renowned neighborhoods like Seaside, WaterColor, and Seagrove all offering some of the best local eateries/boutiques 30A has to offer. Whether you're searching for an investment property, a second home, or a primary residence, come home to NatureWalk.
Home Details
Home Type
- Single Family
Est. Annual Taxes
- $9,548
Year Built
- Built in 2015
Lot Details
- 6,098 Sq Ft Lot
- Lot Dimensions are 44x121x73x149
- Sprinkler System
HOA Fees
- $319 Monthly HOA Fees
Parking
- 2 Car Attached Garage
- Automatic Garage Door Opener
Home Design
- Florida Architecture
- Off Grade Structure
- Frame Construction
- Metal Roof
- Cement Board or Planked
Interior Spaces
- 1,832 Sq Ft Home
- 1-Story Property
- Furnished
- Woodwork
- Coffered Ceiling
- Tray Ceiling
- Recessed Lighting
- Window Treatments
- Family Room
- Home Office
- Screened Porch
- Storm Windows
Kitchen
- Walk-In Pantry
- Gas Oven or Range
- Self-Cleaning Oven
- Range Hood
- Microwave
- Ice Maker
- Dishwasher
- Kitchen Island
- Disposal
Flooring
- Wood
- Painted or Stained Flooring
- Tile
Bedrooms and Bathrooms
- 3 Bedrooms
- Dual Vanity Sinks in Primary Bathroom
- Shower Only
- Primary Bathroom includes a Walk-In Shower
Laundry
- Dryer
- Washer
Pool
- Outdoor Shower
Schools
- Dune Lakes Elementary School
- Emerald Coast Middle School
- South Walton High School
Utilities
- Central Heating and Cooling System
- Underground Utilities
- Tankless Water Heater
- Gas Water Heater
- Cable TV Available
Listing and Financial Details
- Assessor Parcel Number 11-3S-19-25010-000-1980
Community Details
Overview
- Association fees include accounting, ground keeping, internet service, management, recreational faclty
- Naturewalk At Seagrove Subdivision
Amenities
- Community Barbecue Grill
- Picnic Area
- Community Pavilion
Recreation
- Community Playground
- Community Pool
Map
Tax History
| Year | Tax Paid | Tax Assessment Tax Assessment Total Assessment is a certain percentage of the fair market value that is determined by local assessors to be the total taxable value of land and additions on the property. | Land | Improvement |
|---|---|---|---|---|
| 2025 | $9,877 | $865,251 | $280,000 | $585,251 |
| 2024 | $9,548 | $964,508 | $278,916 | $685,592 |
| 2023 | $9,548 | $625,157 | $0 | $0 |
| 2022 | $9,211 | $937,756 | $309,596 | $628,160 |
| 2021 | $6,623 | $516,659 | $116,963 | $399,696 |
| 2020 | $5,122 | $472,996 | $107,006 | $365,990 |
| 2019 | $4,994 | $462,408 | $103,890 | $358,518 |
| 2018 | $5,232 | $446,374 | $0 | $0 |
| 2017 | $4,986 | $424,329 | $97,926 | $326,403 |
| 2016 | $4,918 | $413,428 | $0 | $0 |
| 2015 | $2,393 | $14,630 | $0 | $0 |
| 2014 | $137 | $13,300 | $0 | $0 |
Property History
| Date | Event | Price | List to Sale | Price per Sq Ft |
|---|---|---|---|---|
| 03/15/2025 03/15/25 | Price Changed | $1,130,300 | -1.7% | $617 / Sq Ft |
| 08/27/2024 08/27/24 | For Sale | $1,150,000 | -- | $628 / Sq Ft |
Purchase History
| Date | Type | Sale Price | Title Company |
|---|---|---|---|
| Warranty Deed | $649,000 | Mcneese Title Llc | |
| Special Warranty Deed | $524,200 | K Title Company Llc |
Mortgage History
| Date | Status | Loan Amount | Loan Type |
|---|---|---|---|
| Open | $510,000 | New Conventional |
Source: Emerald Coast Association of REALTORS®
MLS Number: 957823
APN: 11-3S-19-25010-000-1980
- 694 Flatwoods Forest Loop
- 679 Flatwoods Forest Loop
- 305 Flatwoods Forest Loop
- 689 Flatwoods Forest Loop
- 65 Flatwoods Forest Loop
- 985 Sandgrass Blvd
- 101 Prairie Pass
- 0000 Turkey Oak Dr
- 21 Cinnamon Fern Ln
- 00 Prairie Pass
- 571 Sandgrass Blvd
- 844 Sandgrass Blvd
- 0 Lilly Ln
- 856 Sandgrass Blvd
- Tract I Sandgrass Blvd
- 667 E Royal Fern Way
- 460 E Royal Fern Way
- 384 E Royal Fern Way
- 379 E Royal Fern Way
- 318 E Royal Fern Way
- 262 Climbing Rose Way
- 2979 S County Highway 395
- 59 Dune Rosemary Ct
- 43 Cassine Way Unit 402
- 291 S Gulf Dr
- 34 Herons Watch Way Unit 3202
- 34 Herons Watch Way Unit 5205
- 156 Emarie Grey Cir
- 157 Jr's Way
- 158 Malachite Way
- 29 Buddy Ln
- 30 McDavis Loop
- 182 Garfield St Unit A
- 53 E Pine Lands Loop Unit A
- 45 Laurel Oak Ln
- 10 Rainer Ln
- 4 Clipper St Unit 1
- 11 E Crabbing Hole Ln
- 70 Camp Creek Rd N Unit 7
- 105 Seaboard Ln
