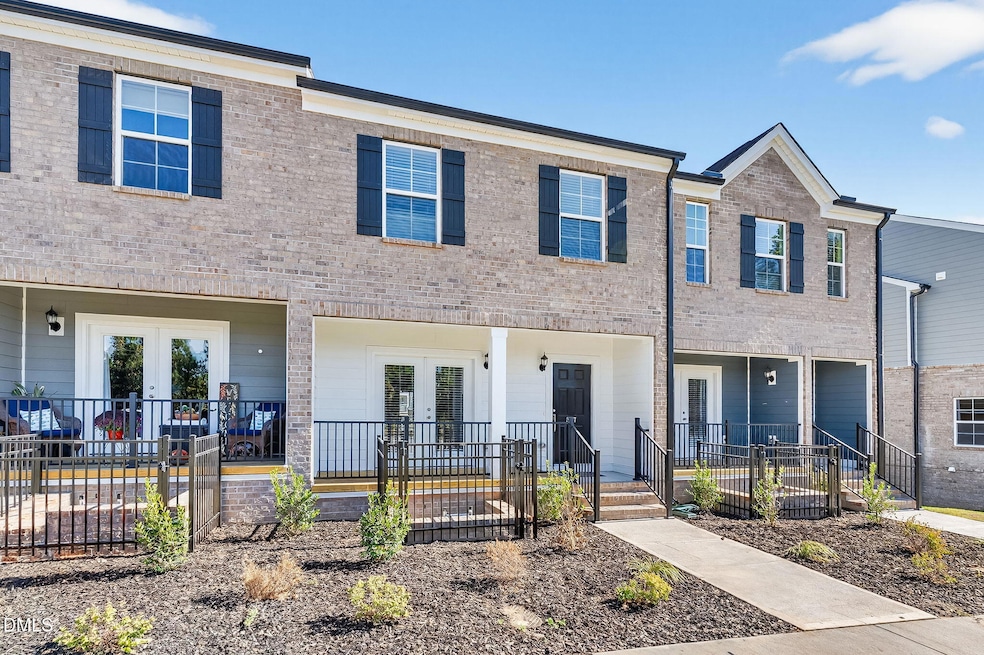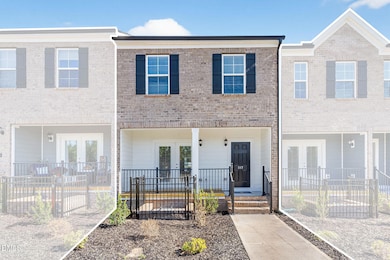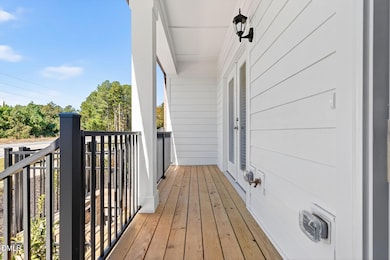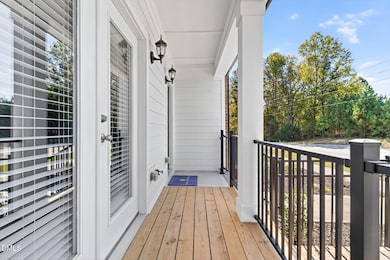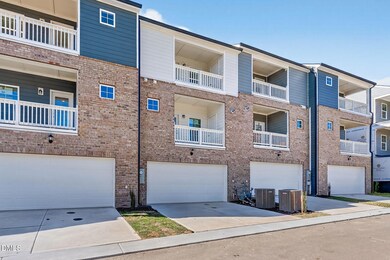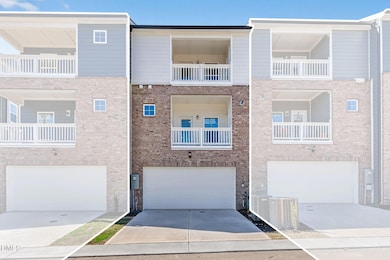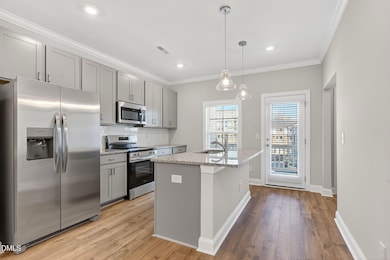547 Forestville Rd Wake Forest, NC 27587
Estimated payment $2,245/month
Highlights
- New Construction
- Open Floorplan
- Main Floor Bedroom
- Two Primary Bedrooms
- Craftsman Architecture
- High Ceiling
About This Home
This luxury 3-story townhome is located in the heart of Wake Forest and includes 4 bedrooms, 3.5 bathrooms, a dedicated office, and a 2-car garage. This home features a bedroom, office, and full bathroom on the basement level. You'll find the open living space on the primary level is perfect for entertaining. The living room, kitchen, and primary bedroom all feature their own balcony, offering more entertainment space, a place to dine al fresco, and a spot to enjoy your morning coffee. The kitchen is equipped with stainless appliances, beautiful granite countertops, 42-inch cabinets, and tile backsplash. Natural light floods the living room and dining spaces. The owner's suite features a tile shower, huge walk-in closet, and large windows. This community is close to dining, shopping, local boutiques, breweries, and more. This is an opportunity you do not want to miss! Schedule an appointment today. *Photos are representative
Open House Schedule
-
Sunday, November 16, 20251:00 to 4:00 pm11/16/2025 1:00:00 PM +00:0011/16/2025 4:00:00 PM +00:00Sales agent onsite at model home. Follow signageAdd to Calendar
Townhouse Details
Home Type
- Townhome
Est. Annual Taxes
- $562
Year Built
- Built in 2025 | New Construction
Lot Details
- 1,555 Sq Ft Lot
- No Units Located Below
- No Unit Above or Below
- Two or More Common Walls
- Southwest Facing Home
- Landscaped
HOA Fees
- $195 Monthly HOA Fees
Parking
- 2 Car Attached Garage
- Rear-Facing Garage
- Garage Door Opener
- Additional Parking
- 2 Open Parking Spaces
Home Design
- Home is estimated to be completed on 10/31/25
- Craftsman Architecture
- Transitional Architecture
- Traditional Architecture
- Entry on the 1st floor
- Brick Exterior Construction
- Concrete Foundation
- Slab Foundation
- Frame Construction
- Blown-In Insulation
- Batts Insulation
- Shingle Roof
- Asphalt Roof
- HardiePlank Type
Interior Spaces
- 3-Story Property
- Open Floorplan
- Smooth Ceilings
- High Ceiling
- Recessed Lighting
- Shutters
- Blinds
- Family Room
- Combination Dining and Living Room
- Home Office
- Storage
Kitchen
- Oven
- Microwave
- Dishwasher
- Stainless Steel Appliances
- Kitchen Island
- Quartz Countertops
- Disposal
Flooring
- Carpet
- Tile
- Luxury Vinyl Tile
Bedrooms and Bathrooms
- 4 Bedrooms
- Main Floor Bedroom
- Primary bedroom located on third floor
- Double Master Bedroom
- Walk-In Closet
- Double Vanity
- Separate Shower in Primary Bathroom
- Bathtub with Shower
- Separate Shower
Laundry
- Laundry Room
- Laundry on upper level
- Dryer
Basement
- Partial Basement
- Natural lighting in basement
Outdoor Features
- Balcony
- Terrace
- Exterior Lighting
- Outdoor Storage
- Rain Gutters
Schools
- Wake Forest Elementary And Middle School
- Wake Forest High School
Utilities
- Forced Air Zoned Heating and Cooling System
- Heating System Uses Natural Gas
- Underground Utilities
- Natural Gas Connected
- Tankless Water Heater
- Phone Available
- Cable TV Available
Listing and Financial Details
- Home warranty included in the sale of the property
- Assessor Parcel Number 1840325189
Community Details
Overview
- Association fees include ground maintenance
- Professional Property Management Inc. Association, Phone Number (919) 848-4911
- Built by Dream Finders Homes
- Forestville Towns Subdivision, Twinberry Floorplan
- Maintained Community
- Community Parking
Recreation
- Outdoor Game Court
- Sport Court
- Dog Park
Map
Home Values in the Area
Average Home Value in this Area
Tax History
| Year | Tax Paid | Tax Assessment Tax Assessment Total Assessment is a certain percentage of the fair market value that is determined by local assessors to be the total taxable value of land and additions on the property. | Land | Improvement |
|---|---|---|---|---|
| 2025 | $562 | $60,000 | $60,000 | -- |
| 2024 | -- | $0 | $0 | $0 |
Property History
| Date | Event | Price | List to Sale | Price per Sq Ft |
|---|---|---|---|---|
| 10/25/2025 10/25/25 | Price Changed | $379,990 | 0.0% | $168 / Sq Ft |
| 10/22/2025 10/22/25 | Price Changed | $379,990 | -4.8% | $168 / Sq Ft |
| 09/10/2025 09/10/25 | Price Changed | $398,990 | 0.0% | $176 / Sq Ft |
| 08/30/2025 08/30/25 | Price Changed | $398,990 | -0.3% | $176 / Sq Ft |
| 08/17/2025 08/17/25 | Price Changed | $399,990 | 0.0% | $176 / Sq Ft |
| 08/15/2025 08/15/25 | Price Changed | $399,990 | -7.6% | $176 / Sq Ft |
| 08/02/2025 08/02/25 | Price Changed | $432,802 | 0.0% | $191 / Sq Ft |
| 07/30/2025 07/30/25 | Price Changed | $432,802 | +7.4% | $191 / Sq Ft |
| 07/26/2025 07/26/25 | Price Changed | $402,802 | +0.4% | $178 / Sq Ft |
| 07/19/2025 07/19/25 | For Sale | $401,052 | 0.0% | $177 / Sq Ft |
| 07/16/2025 07/16/25 | Price Changed | $401,052 | +3.6% | $177 / Sq Ft |
| 07/05/2025 07/05/25 | Price Changed | $387,302 | -1.1% | $171 / Sq Ft |
| 06/20/2025 06/20/25 | For Sale | $391,522 | -- | $173 / Sq Ft |
Source: Doorify MLS
MLS Number: 10104695
APN: 1840.03-32-5189-000
- 549 Forestville Rd
- 553 Forestville Rd
- 541 Forestville Rd
- 555 Forestville Rd
- 557 Forestville Rd
- 529 Forestville Rd
- Twinberry Plan at Forestville Towns
- Tupelo Plan at Forestville Towns
- Hawthorne Plan at Forestville Towns
- 515 Forestville Rd
- 1724 Highpoint St
- 1701 Highpoint St
- 1649 Pasture Hills Dr
- 432 Bridgeton Ave
- 705 Lake Holding St
- 1525 Holding Village Way
- 218 Forestville Rd
- 3432 Mountain Hill Dr
- 816 Lilyquist Way
- 1617 Heritage Garden St
- 1656 Silo Ridge Dr
- 1910 Capital Creek Dr
- 1747 Alexander Springs Ln
- 1891 S Franklin St
- 905 Alba Rose Ln
- 1000 Lakeside Terrace Ct
- 925 Alba Rose Ave
- 336 Friendship Chapel Rd
- 1116 Heritage Greens Dr
- 1309 Holding Village Way
- 916 Sugar Gap Rd
- 1112 Holding Village Way
- 1317 Ecola Valley Ct
- 1329 Cedar Branch Ct
- 246 Tillamook Dr
- 306 Tillamook Dr
- 242 Sugar Maple Ave
- 1120 Meridian Branch Dr
- 857 S Franklin St
- 457 Stone Monument Dr
