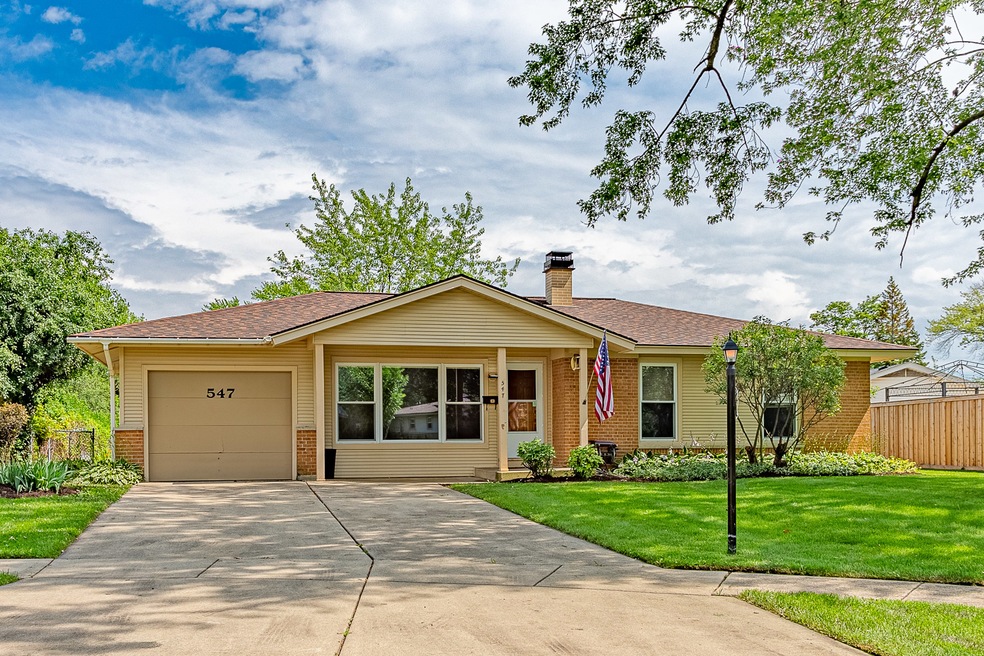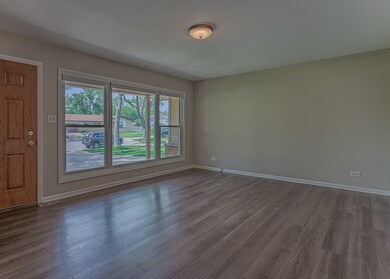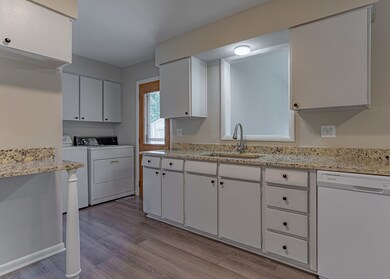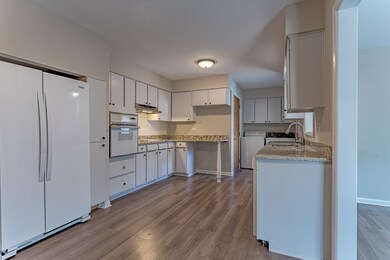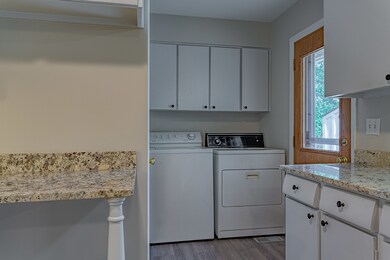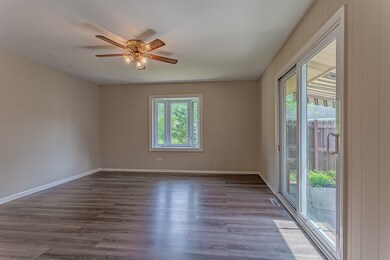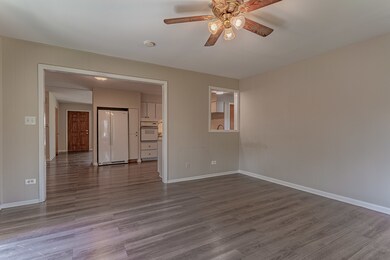
547 Grosvener Ct Elk Grove Village, IL 60007
Elk Grove Village East NeighborhoodHighlights
- Attached Garage
- 1-Story Property
- Senior Tax Exemptions
- Elk Grove High School Rated A
About This Home
As of November 2021Welcome home! This fantastic 3 Bedroom, 1.5 bath ranch with family room addition has a great cul du sac location in a wonderful neighborhood! Its huge fenced yard makes the perfect summer retreat! Spacious eat in kitchen features granite counter tops & plenty of storage! Home features new flooring, fresh paint, attached garage, Newer roof, Replacement windows through out, vinyl siding and 2 car cement driveway. Walk to schools! Close proximity to shopping, forest preserve, expressways, hospital, movie theatre, fitness center and more!
Last Agent to Sell the Property
Berkshire Hathaway HomeServices American Heritage License #475172095 Listed on: 07/01/2021

Home Details
Home Type
- Single Family
Est. Annual Taxes
- $6,015
Year Built
- 1960
Parking
- Attached Garage
- Driveway
- Parking Space is Owned
Interior Spaces
- 1-Story Property
- Crawl Space
Listing and Financial Details
- Senior Tax Exemptions
- Homeowner Tax Exemptions
- Senior Freeze Tax Exemptions
Ownership History
Purchase Details
Home Financials for this Owner
Home Financials are based on the most recent Mortgage that was taken out on this home.Purchase Details
Home Financials for this Owner
Home Financials are based on the most recent Mortgage that was taken out on this home.Purchase Details
Similar Homes in Elk Grove Village, IL
Home Values in the Area
Average Home Value in this Area
Purchase History
| Date | Type | Sale Price | Title Company |
|---|---|---|---|
| Warranty Deed | $290,000 | Citywide Title Corporation | |
| Deed | $209,500 | Chicago Title | |
| Interfamily Deed Transfer | -- | -- |
Mortgage History
| Date | Status | Loan Amount | Loan Type |
|---|---|---|---|
| Open | $281,203 | New Conventional | |
| Previous Owner | $30,000 | Credit Line Revolving |
Property History
| Date | Event | Price | Change | Sq Ft Price |
|---|---|---|---|---|
| 11/05/2021 11/05/21 | Sold | $289,900 | -3.3% | $197 / Sq Ft |
| 09/19/2021 09/19/21 | Pending | -- | -- | -- |
| 09/17/2021 09/17/21 | For Sale | -- | -- | -- |
| 08/17/2021 08/17/21 | Pending | -- | -- | -- |
| 07/01/2021 07/01/21 | For Sale | $299,900 | +43.2% | $204 / Sq Ft |
| 03/09/2020 03/09/20 | Sold | $209,500 | -8.9% | $142 / Sq Ft |
| 02/24/2020 02/24/20 | Pending | -- | -- | -- |
| 12/06/2019 12/06/19 | For Sale | $229,900 | -- | $156 / Sq Ft |
Tax History Compared to Growth
Tax History
| Year | Tax Paid | Tax Assessment Tax Assessment Total Assessment is a certain percentage of the fair market value that is determined by local assessors to be the total taxable value of land and additions on the property. | Land | Improvement |
|---|---|---|---|---|
| 2024 | $6,015 | $27,000 | $7,040 | $19,960 |
| 2023 | $5,761 | $27,000 | $7,040 | $19,960 |
| 2022 | $5,761 | $27,000 | $7,040 | $19,960 |
| 2021 | $7,885 | $28,405 | $4,400 | $24,005 |
| 2020 | $7,596 | $28,405 | $4,400 | $24,005 |
| 2019 | $3,259 | $31,562 | $4,400 | $27,162 |
| 2018 | $3,678 | $23,898 | $3,960 | $19,938 |
| 2017 | $3,588 | $23,898 | $3,960 | $19,938 |
| 2016 | $4,087 | $23,898 | $3,960 | $19,938 |
| 2015 | $4,519 | $21,424 | $3,300 | $18,124 |
| 2014 | $4,364 | $21,424 | $3,300 | $18,124 |
| 2013 | $4,366 | $21,424 | $3,300 | $18,124 |
Agents Affiliated with this Home
-
J
Seller's Agent in 2021
Jeff Smith
Berkshire Hathaway HomeServices American Heritage
(847) 364-6030
20 in this area
42 Total Sales
-

Seller Co-Listing Agent in 2021
Jenna O'Connor
Berkshire Hathaway HomeServices American Heritage
(847) 602-8571
19 in this area
58 Total Sales
-

Buyer's Agent in 2021
Piotr Ganatowski
The McDonald Group
(847) 495-5000
1 in this area
48 Total Sales
-

Seller's Agent in 2020
Carrie Ramljak-Ralls
Berkshire Hathaway HomeServices American Heritage
(847) 338-9293
30 in this area
136 Total Sales
Map
Source: Midwest Real Estate Data (MRED)
MLS Number: 11142532
APN: 08-28-311-014-0000
- 534 Grosvener Ln
- 700 Delphia Ave
- 595 W Elk Grove Blvd
- 322 Charing Cross Rd
- 301 Forest View Ave
- 513 Laurel St
- 249 S Arlington Heights Rd
- 370 E Elk Grove Blvd
- 520 Landmeier Rd
- 546 Landmeier Rd
- 468 Birchwood Ave
- 930 Wilshire Ave
- 521 Edgewood Ln
- 910 Lonsdale Rd
- 78 Ridgewood Rd
- 623 Willow Ln
- 76 Grange Rd
- 943 Maple Ln
- 1060 Warwick Ln
- 642 Burgundy Ct Unit A
